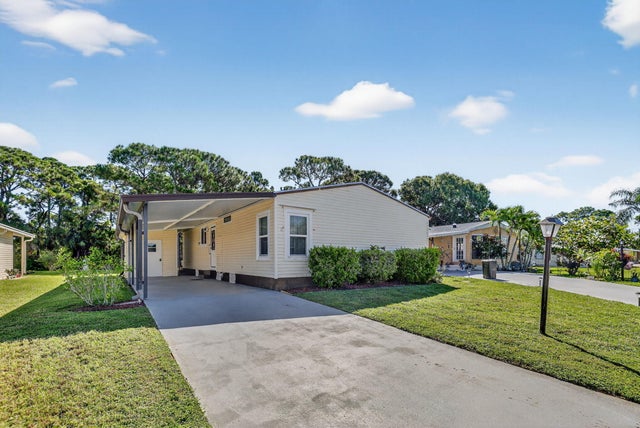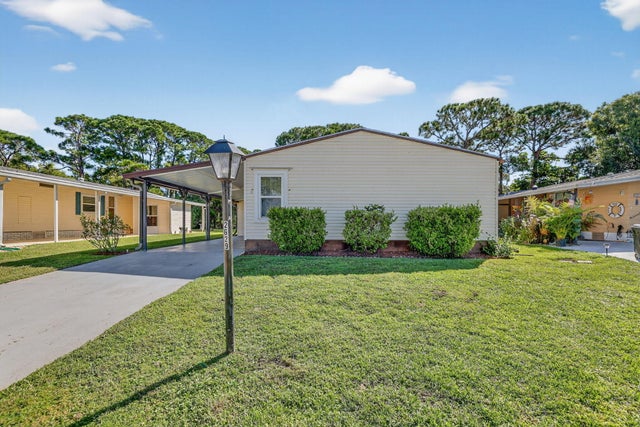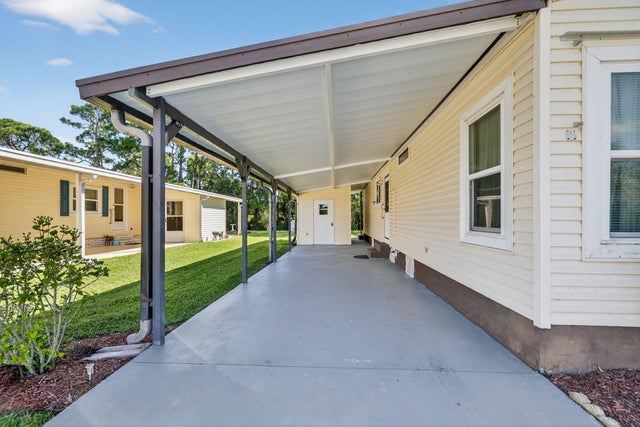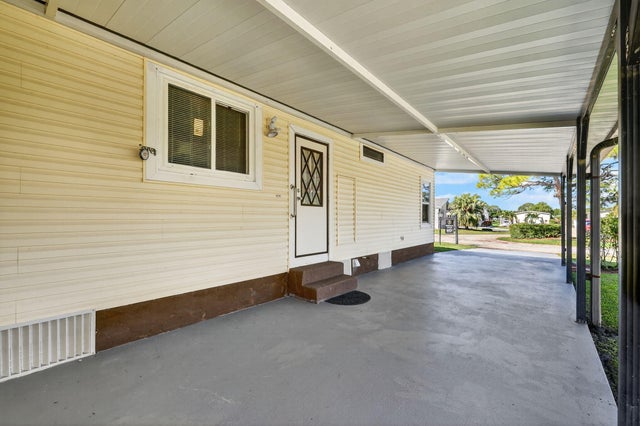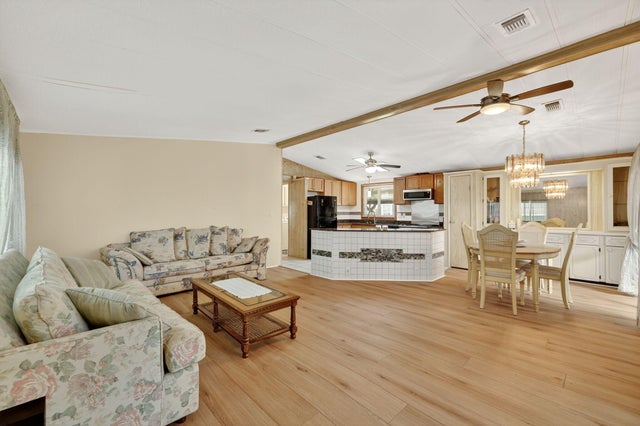About 2629 Caper Court
LAND OWNED--NO LAND LEASE! Welcome to 2629 Caper Court in the vibrant 55+ Savanna Club community! This charming 2-bedroom home offers a spacious layout with indoor laundry (washer & dryer included), impact windows, and a 2018 roof. Nestled on a quiet cul-de-sac, it backs up to a private wooded preserve with no neighbors behind-- perfect for peaceful living. Enjoy resort-style amenities including pools, golf, fitness center, and clubhouse activities. Conveniently located near shopping, dining, and beaches, this home is ready for your personal touch and cosmetic updates to make it shine. Live the Florida lifestyle you've been dreaming of!
Features of 2629 Caper Court
| MLS® # | RX-11132539 |
|---|---|
| USD | $150,000 |
| CAD | $210,653 |
| CNY | 元1,068,960 |
| EUR | €129,086 |
| GBP | £112,342 |
| RUB | ₽11,812,350 |
| HOA Fees | $313 |
| Bedrooms | 2 |
| Bathrooms | 2.00 |
| Full Baths | 2 |
| Total Square Footage | 1,928 |
| Living Square Footage | 1,144 |
| Square Footage | Tax Rolls |
| Acres | 0.00 |
| Year Built | 1985 |
| Type | Residential |
| Sub-Type | Single Family Detached |
| Style | Other Arch |
| Unit Floor | 0 |
| Status | New |
| HOPA | Yes-Verified |
| Membership Equity | No |
Community Information
| Address | 2629 Caper Court |
|---|---|
| Area | 7190 |
| Subdivision | Savanna Club |
| Development | Savanna Club |
| City | Port Saint Lucie |
| County | St. Lucie |
| State | FL |
| Zip Code | 34952 |
Amenities
| Amenities | Basketball, Billiards, Business Center, Clubhouse, Community Room, Exercise Room, Game Room, Golf Course, Library, Manager on Site, Pool, Sauna, Shuffleboard, Spa-Hot Tub, Tennis |
|---|---|
| Utilities | Cable, 3-Phase Electric, Public Sewer, Public Water |
| Parking Spaces | 1 |
| Parking | 2+ Spaces, Carport - Attached, Driveway |
| View | Garden, Preserve |
| Is Waterfront | No |
| Waterfront | None |
| Has Pool | No |
| Pets Allowed | Restricted |
| Subdivision Amenities | Basketball, Billiards, Business Center, Clubhouse, Community Room, Exercise Room, Game Room, Golf Course Community, Library, Manager on Site, Pool, Sauna, Shuffleboard, Spa-Hot Tub, Community Tennis Courts |
| Security | Security Patrol |
Interior
| Interior Features | Stack Bedrooms, Walk-in Closet |
|---|---|
| Appliances | Dishwasher, Dryer, Microwave, Range - Electric, Refrigerator, Washer, Water Heater - Elec |
| Heating | Central, Electric |
| Cooling | Ceiling Fan, Central, Electric |
| Fireplace | No |
| # of Stories | 1 |
| Stories | 1.00 |
| Furnished | Unfurnished |
| Master Bedroom | Dual Sinks, Separate Shower |
Exterior
| Lot Description | Cul-De-Sac |
|---|---|
| Roof | Comp Shingle |
| Construction | Manufactured |
| Front Exposure | South |
Additional Information
| Date Listed | October 15th, 2025 |
|---|---|
| Days on Market | 1 |
| Zoning | Res |
| Foreclosure | No |
| Short Sale | No |
| RE / Bank Owned | No |
| HOA Fees | 313 |
| Parcel ID | 342570101790001 |
Room Dimensions
| Master Bedroom | 15 x 11 |
|---|---|
| Bedroom 2 | 11 x 10 |
| Living Room | 18 x 13 |
| Kitchen | 12 x 10 |
| Porch | 20 x 10 |
Listing Details
| Office | EXP Realty LLC |
|---|---|
| thehaighgroupoffers@gmail.com |

