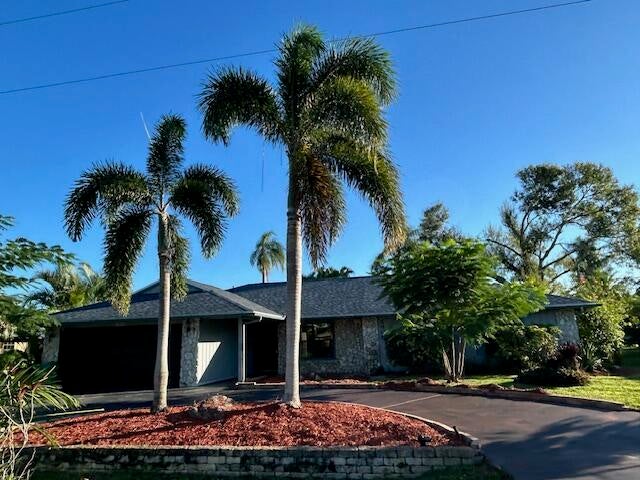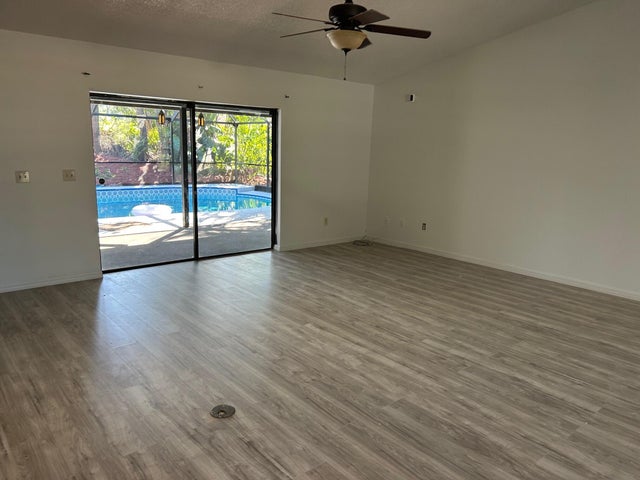About 4905 Eagle Drive
SPARKLING POOL HOME IN DESIRABLE COMMUNITY! MUCH IN DEMAND THIS 4 BEDROOM, 3 FULL BATH OVERSIZED 2 CAR GARAGE HAS NEW LAMINATE FLOORING AND NEW PAINT THRU OUT! TILED FOYER LEADS TO GREAT ROOM CONCEPT THAT FLOWS INTO DINING ROOM AND SPACE SAVING KITCHEN THAT IS EAT IN WITH LOADS OF CABINETS AND PANTRY. LARGE LIVING ROOM HAS WIDE SLIDER. KITCHEN FEATURES GRANITE COUNTERS AND STAINLESS APPLIANCES. ALL OVERLOOK THE POOL WITH JACUZZI. SPACIOUS MASTER FEATURES WALK IN AND BIG BATH. SPLIT BEDROOM PLAN. JACK AND JILL BATH. INSIDE LAUNDRY. ENJOY YOUR MORNING COFFEE ON THE LARGE SCREENED PATIO WITH SEPARATE HOT TUB. SHED FOR STORAGE. CIRCULAR DRIVEWAY. PUBLIC GOLF COURSE. BRING YOUR BOATS, RV'S AND ALL YOUR TOYS! CLOSE TO VERO, BEACHES AND MAJOR HIGHWAYS. CALL TODAY!
Features of 4905 Eagle Drive
| MLS® # | RX-11132602 |
|---|---|
| USD | $499,900 |
| CAD | $701,530 |
| CNY | 元3,562,187 |
| EUR | €427,644 |
| GBP | £372,082 |
| RUB | ₽40,588,581 |
| HOA Fees | $4 |
| Bedrooms | 4 |
| Bathrooms | 3.00 |
| Full Baths | 3 |
| Total Square Footage | 3,134 |
| Living Square Footage | 2,072 |
| Square Footage | Tax Rolls |
| Acres | 0.26 |
| Year Built | 1987 |
| Type | Residential |
| Sub-Type | Single Family Detached |
| Restrictions | None |
| Unit Floor | 0 |
| Status | New |
| HOPA | No Hopa |
| Membership Equity | No |
Community Information
| Address | 4905 Eagle Drive |
|---|---|
| Area | 7040 |
| Subdivision | HOLIDAY PINES SUBDIVISION PHASE IIB |
| City | Fort Pierce |
| County | St. Lucie |
| State | FL |
| Zip Code | 34951 |
Amenities
| Amenities | Clubhouse, Golf Course |
|---|---|
| Utilities | Cable, 3-Phase Electric, Public Sewer, Public Water |
| # of Garages | 2 |
| View | Pool |
| Is Waterfront | No |
| Waterfront | None |
| Has Pool | Yes |
| Pool | Gunite, Inground, Screened, Spa, Equipment Included |
| Pets Allowed | Yes |
| Subdivision Amenities | Clubhouse, Golf Course Community |
Interior
| Interior Features | Ctdrl/Vault Ceilings, Foyer, Pantry |
|---|---|
| Appliances | Auto Garage Open, Dishwasher, Dryer, Microwave, Range - Electric, Refrigerator, Smoke Detector, Storm Shutters, Washer, Washer/Dryer Hookup |
| Heating | Central, Electric |
| Cooling | Ceiling Fan, Central, Electric |
| Fireplace | No |
| # of Stories | 1 |
| Stories | 1.00 |
| Furnished | Unfurnished |
| Master Bedroom | Dual Sinks, Separate Shower, Separate Tub |
Exterior
| Exterior Features | Screened Patio, Shed |
|---|---|
| Lot Description | 1/4 to 1/2 Acre, Paved Road, West of US-1, Interior Lot |
| Windows | Sliding |
| Construction | Frame |
| Front Exposure | West |
School Information
| Elementary | Lakewood Park Elementary School |
|---|---|
| Middle | Forest Grove Middle School |
| High | Westwood High School |
Additional Information
| Date Listed | October 15th, 2025 |
|---|---|
| Days on Market | 1 |
| Zoning | RESID |
| Foreclosure | No |
| Short Sale | No |
| RE / Bank Owned | No |
| HOA Fees | 4.17 |
| Parcel ID | 131280100480008 |
Room Dimensions
| Master Bedroom | 16 x 14 |
|---|---|
| Bedroom 2 | 11 x 12 |
| Bedroom 3 | 11 x 11 |
| Bedroom 4 | 11 x 10 |
| Living Room | 20 x 18 |
| Kitchen | 9 x 9, 8 x 8 |
Listing Details
| Office | Ultimate Realty Corp |
|---|---|
| chris@ultimaterealtycorp.com |


