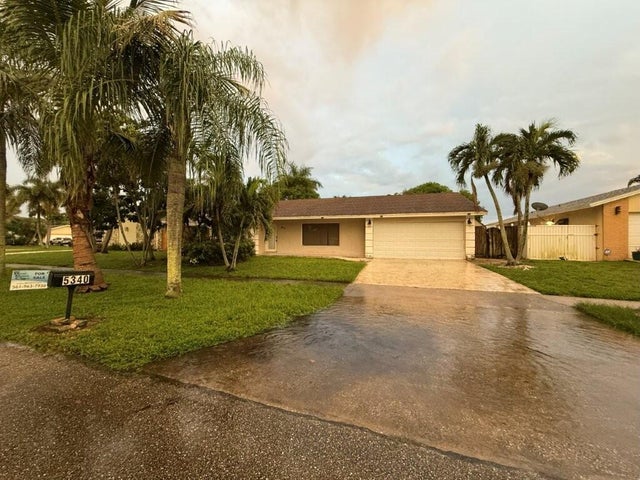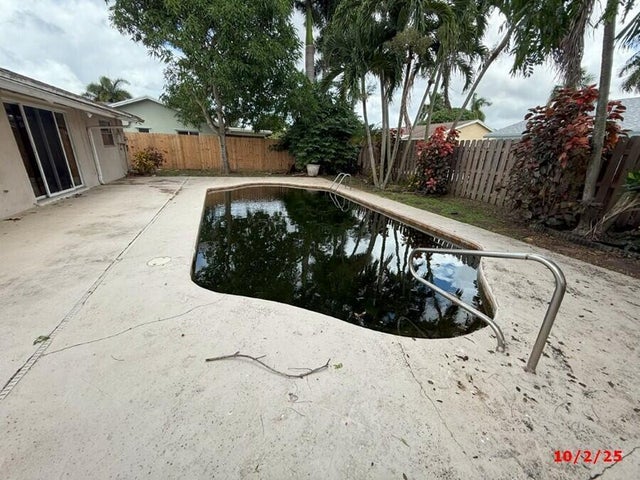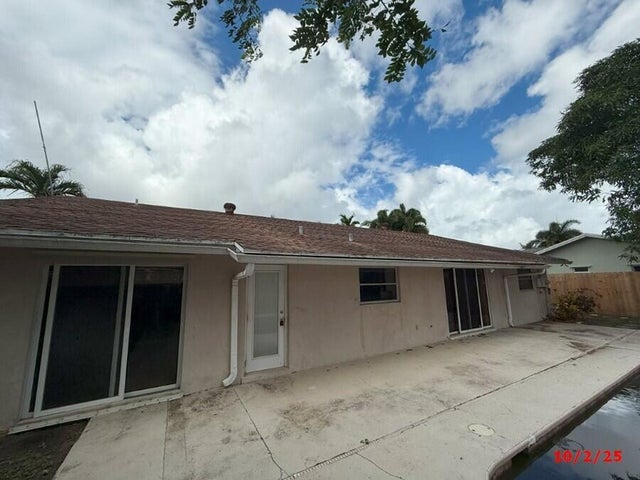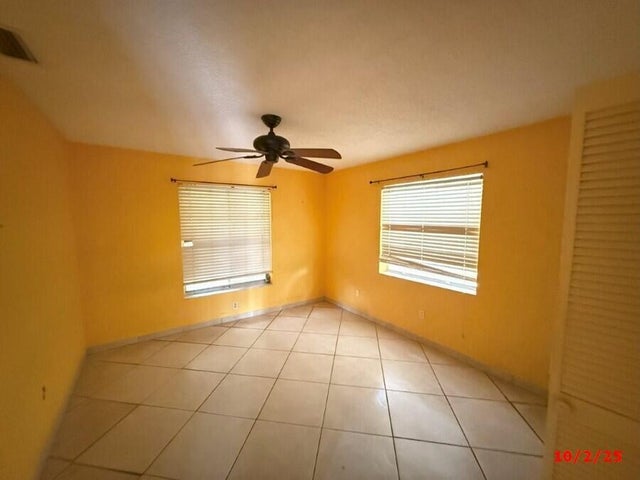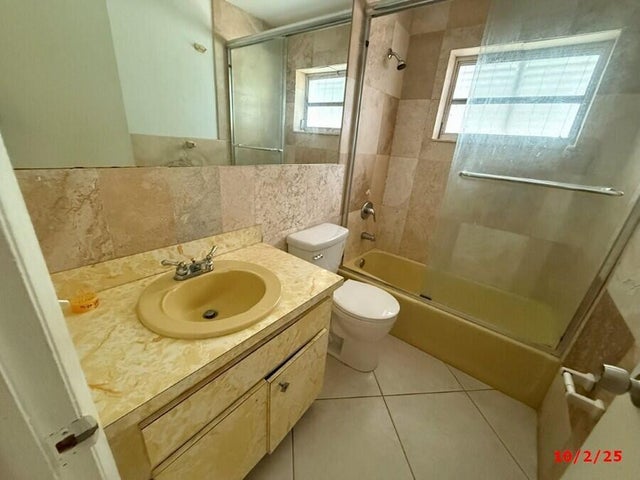About 5340 Guildcrest Street
Why rent when you can buy this 3/2, 2cg, pool home in convenient location. ''This property is subject to the Freddie Mac First Look Initiative. The Freddie Mac First Look Initiative limits offers from being entertained during the first 20 days of listing to owner occupant and non-profit buyers. Investor offers will be responded to after the first look period ends on 11/05/2025
Features of 5340 Guildcrest Street
| MLS® # | RX-11132618 |
|---|---|
| USD | $473,200 |
| CAD | $662,206 |
| CNY | 元3,371,077 |
| EUR | €407,905 |
| GBP | £354,630 |
| RUB | ₽38,447,831 |
| HOA Fees | $30 |
| Bedrooms | 3 |
| Bathrooms | 2.00 |
| Full Baths | 2 |
| Total Square Footage | 2,256 |
| Living Square Footage | 1,652 |
| Square Footage | Tax Rolls |
| Acres | 0.17 |
| Year Built | 1979 |
| Type | Residential |
| Sub-Type | Single Family Detached |
| Restrictions | None |
| Unit Floor | 0 |
| Status | New |
| HOPA | No Hopa |
| Membership Equity | No |
Community Information
| Address | 5340 Guildcrest Street |
|---|---|
| Area | 5730 |
| Subdivision | SPRINGHILL 2 |
| City | Lake Worth |
| County | Palm Beach |
| State | FL |
| Zip Code | 33463 |
Amenities
| Amenities | None |
|---|---|
| Utilities | Public Sewer, Public Water |
| # of Garages | 2 |
| Is Waterfront | No |
| Waterfront | None |
| Has Pool | Yes |
| Pets Allowed | Yes |
| Subdivision Amenities | None |
Interior
| Interior Features | Split Bedroom |
|---|---|
| Appliances | Dishwasher |
| Heating | Central |
| Cooling | Central |
| Fireplace | No |
| # of Stories | 1 |
| Stories | 1.00 |
| Furnished | Unfurnished |
| Master Bedroom | Mstr Bdrm - Ground |
Exterior
| Lot Description | < 1/4 Acre |
|---|---|
| Construction | CBS |
| Front Exposure | North |
Additional Information
| Date Listed | October 15th, 2025 |
|---|---|
| Days on Market | 8 |
| Zoning | RS |
| Foreclosure | Yes |
| Short Sale | No |
| RE / Bank Owned | No |
| HOA Fees | 30 |
| Parcel ID | 00424434020050110 |
Room Dimensions
| Master Bedroom | 16 x 10 |
|---|---|
| Living Room | 12 x 10 |
| Kitchen | 12 x 8 |
Listing Details
| Office | The Real Estate Office Co. |
|---|---|
| reo@reoco.com |

