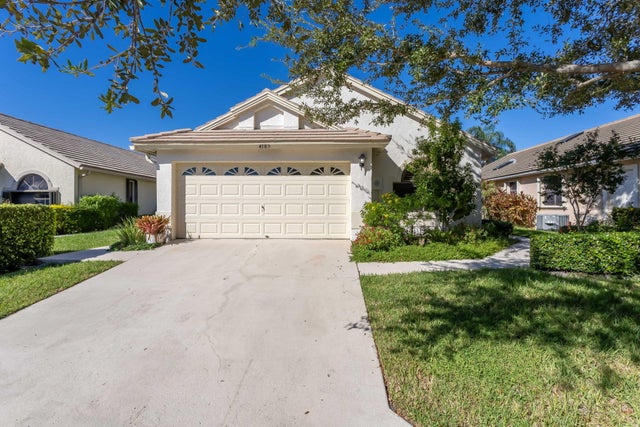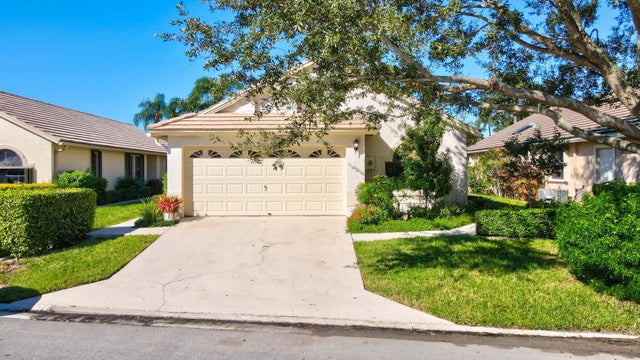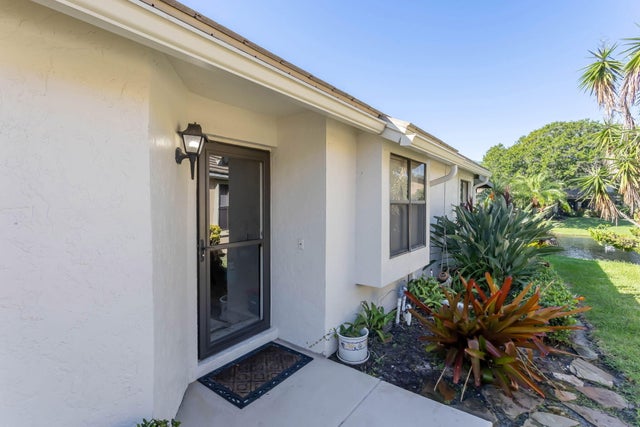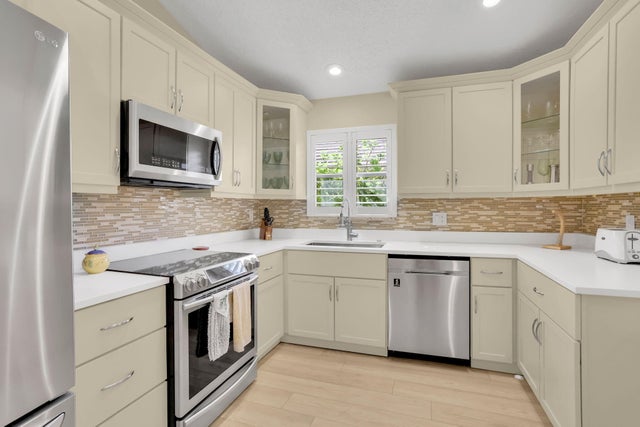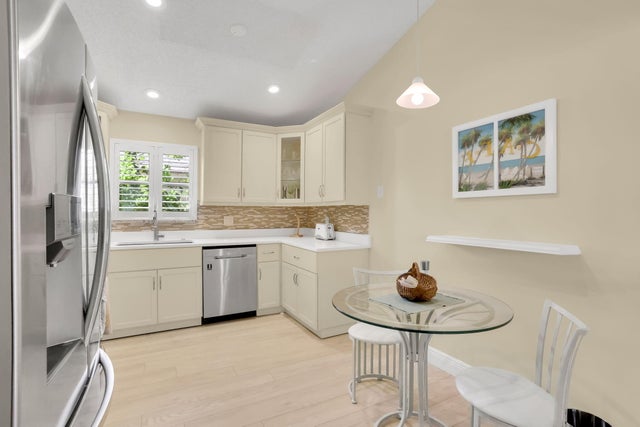About 4785 Brighton Lakes Boulevard
RARELY available SINGLE FAMILY HOME in desirable BRIGHTON LAKES! This 3BD/2BA residence offers an open floor plan, updated kitchen with stainless steel appliances & plantation shutters, Newer flooring throughout. Enjoy plenty of natural light and a stunning lanai overlooking the lake with peaceful water views. Steps from the clubhouse, pool & tennis courts. Brighton Lakes is an active 55+ community close to shopping, dining & beaches--embrace the easy Boynton Beach lifestyle! This home offers a perfect blend of comfort and convenience. Enjoy the relaxed South Florida lifestyle -- start your day with coffee on the patio taking in the lake view, spend the afternoon by the pool or on the tennis courts, and end the day on Atlantic Avenue for dining, movie or shopping.
Features of 4785 Brighton Lakes Boulevard
| MLS® # | RX-11132621 |
|---|---|
| USD | $439,000 |
| CAD | $616,202 |
| CNY | 元3,125,724 |
| EUR | €376,941 |
| GBP | £327,388 |
| RUB | ₽35,495,126 |
| HOA Fees | $285 |
| Bedrooms | 3 |
| Bathrooms | 2.00 |
| Full Baths | 2 |
| Total Square Footage | 1,907 |
| Living Square Footage | 1,546 |
| Square Footage | Tax Rolls |
| Acres | 0.11 |
| Year Built | 1990 |
| Type | Residential |
| Sub-Type | Single Family Detached |
| Style | Contemporary |
| Unit Floor | 0 |
| Status | New |
| HOPA | Yes-Verified |
| Membership Equity | No |
Community Information
| Address | 4785 Brighton Lakes Boulevard |
|---|---|
| Area | 4510 |
| Subdivision | BRIGHTON LAKES |
| Development | BRIGHTON LAKES |
| City | Boynton Beach |
| County | Palm Beach |
| State | FL |
| Zip Code | 33436 |
Amenities
| Amenities | Clubhouse, Pool, Tennis |
|---|---|
| Utilities | 3-Phase Electric, Public Sewer, Public Water |
| Parking | 2+ Spaces, Driveway, Garage - Attached |
| # of Garages | 2 |
| View | Garden, Lake |
| Is Waterfront | No |
| Waterfront | Lake |
| Has Pool | No |
| Pets Allowed | No |
| Subdivision Amenities | Clubhouse, Pool, Community Tennis Courts |
| Guest House | No |
Interior
| Interior Features | Ctdrl/Vault Ceilings, Split Bedroom, Walk-in Closet |
|---|---|
| Appliances | Auto Garage Open, Dishwasher, Disposal, Dryer, Ice Maker, Microwave, Range - Electric, Smoke Detector, Washer, Water Heater - Elec |
| Heating | Central, Electric |
| Cooling | Ceiling Fan, Central, Electric |
| Fireplace | No |
| # of Stories | 1 |
| Stories | 1.00 |
| Furnished | Furniture Negotiable, Unfurnished |
| Master Bedroom | Dual Sinks, Separate Shower |
Exterior
| Exterior Features | Auto Sprinkler, Covered Patio, Screened Patio |
|---|---|
| Lot Description | < 1/4 Acre, Paved Road |
| Windows | Plantation Shutters, Verticals |
| Roof | Concrete Tile |
| Construction | CBS |
| Front Exposure | East |
Additional Information
| Date Listed | October 15th, 2025 |
|---|---|
| Days on Market | 5 |
| Zoning | RS |
| Foreclosure | No |
| Short Sale | No |
| RE / Bank Owned | No |
| HOA Fees | 285 |
| Parcel ID | 00424525110000650 |
Room Dimensions
| Master Bedroom | 12 x 11 |
|---|---|
| Living Room | 11 x 14 |
| Kitchen | 10 x 10 |
Listing Details
| Office | Champagne & Parisi Real Estate |
|---|---|
| info@champagneparisi.com |

