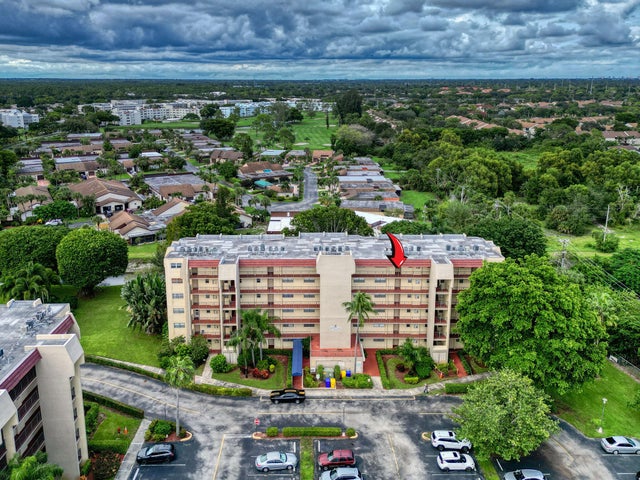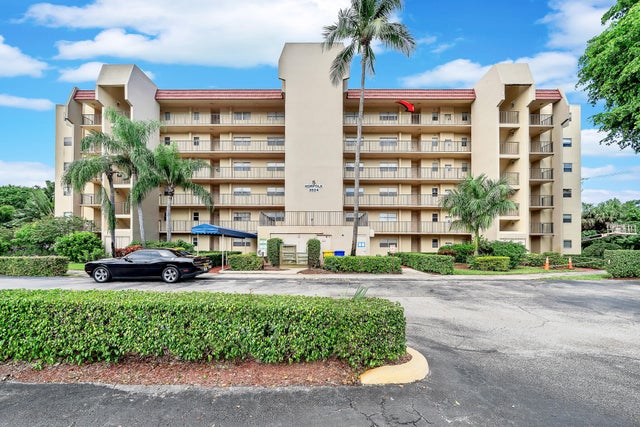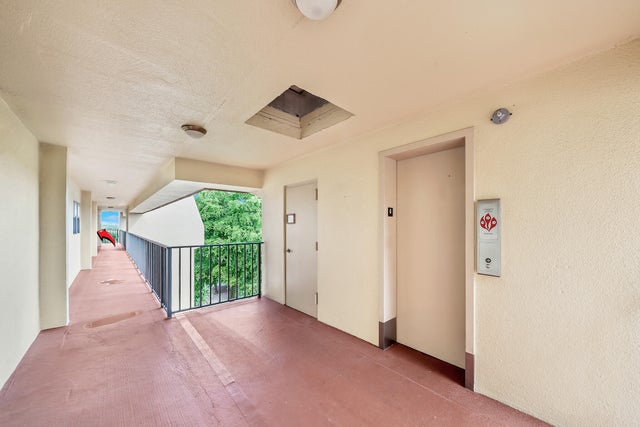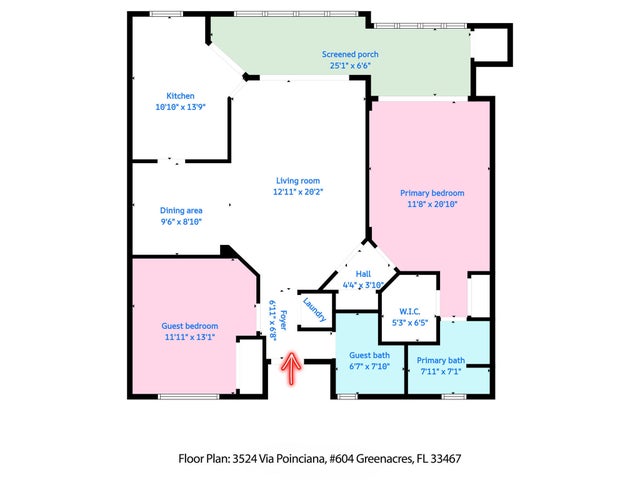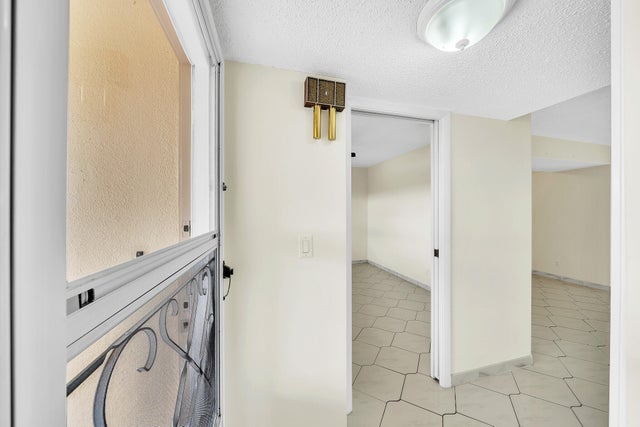About 3524 Via Poinciana #604
Enjoy stunning golf views from this beautifully maintained 2-bedroom, 2-bath condo on the 6th floor! Located in the vibrant 55+ community of Poinciana, this bright and spacious home features tile floors, walk-in closets, and an enclosed balcony perfect for relaxing year-round. Enjoy the convenience of an in-unit washer and dryer and complete accordion shutters for peace of mind.Resort-style amenities include a clubhouse, pool, fitness center, tennis courts, and on-site restaurant. Close to shopping, dining, and major highwaysa"this is South Florida living at its best!
Features of 3524 Via Poinciana #604
| MLS® # | RX-11132640 |
|---|---|
| USD | $157,000 |
| CAD | $220,610 |
| CNY | 元1,118,641 |
| EUR | €134,640 |
| GBP | £116,748 |
| RUB | ₽12,638,437 |
| HOA Fees | $693 |
| Bedrooms | 2 |
| Bathrooms | 2.00 |
| Full Baths | 2 |
| Total Square Footage | 1,436 |
| Living Square Footage | 1,114 |
| Square Footage | Tax Rolls |
| Acres | 0.00 |
| Year Built | 1974 |
| Type | Residential |
| Sub-Type | Condo or Coop |
| Unit Floor | 6 |
| Status | New |
| HOPA | Yes-Verified |
| Membership Equity | No |
Community Information
| Address | 3524 Via Poinciana #604 |
|---|---|
| Area | 5750 |
| Subdivision | POINCIANA PLACE CONDO 1,2,8 AND 9 |
| City | Lake Worth |
| County | Palm Beach |
| State | FL |
| Zip Code | 33467 |
Amenities
| Amenities | Billiards, Business Center, Clubhouse, Community Room, Elevator, Exercise Room, Game Room, Golf Course, Library, Lobby, Pickleball, Picnic Area, Pool, Sauna, Street Lights, Tennis, Trash Chute |
|---|---|
| Utilities | Cable, 3-Phase Electric, Public Sewer, Public Water |
| Parking | 2+ Spaces, Carport - Detached |
| View | Lake, Golf |
| Is Waterfront | No |
| Waterfront | None |
| Has Pool | No |
| Pets Allowed | No |
| Subdivision Amenities | Billiards, Business Center, Clubhouse, Community Room, Elevator, Exercise Room, Game Room, Golf Course Community, Library, Lobby, Pickleball, Picnic Area, Pool, Sauna, Street Lights, Community Tennis Courts, Trash Chute |
| Security | Security Patrol |
Interior
| Interior Features | None |
|---|---|
| Appliances | Dishwasher, Dryer, Microwave, Refrigerator, Washer |
| Heating | Central |
| Cooling | Central |
| Fireplace | No |
| # of Stories | 6 |
| Stories | 6.00 |
| Furnished | Unfurnished |
| Master Bedroom | Separate Shower |
Exterior
| Exterior Features | Screened Balcony |
|---|---|
| Construction | CBS, Frame/Stucco |
| Front Exposure | East |
School Information
| Elementary | Liberty Park Elementary School |
|---|---|
| Middle | Okeeheelee Middle School |
| High | John I. Leonard High School |
Additional Information
| Date Listed | October 15th, 2025 |
|---|---|
| Days on Market | 1 |
| Zoning | RS |
| Foreclosure | No |
| Short Sale | No |
| RE / Bank Owned | No |
| HOA Fees | 693 |
| Parcel ID | 00424422030056040 |
Room Dimensions
| Master Bedroom | 16 x 12 |
|---|---|
| Living Room | 19 x 13 |
| Kitchen | 14 x 7 |
Listing Details
| Office | Keller Williams Realty Services |
|---|---|
| abarbar@kw.com |

