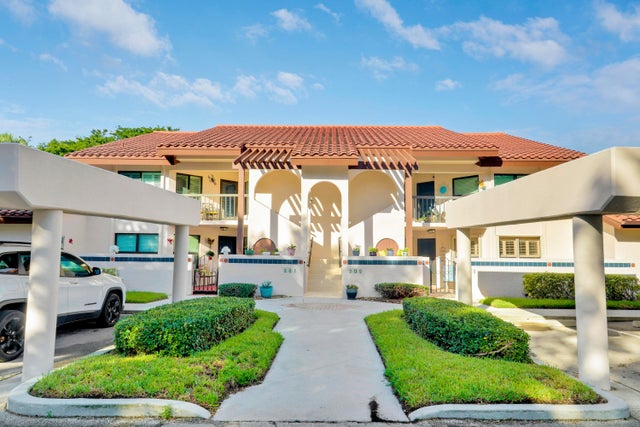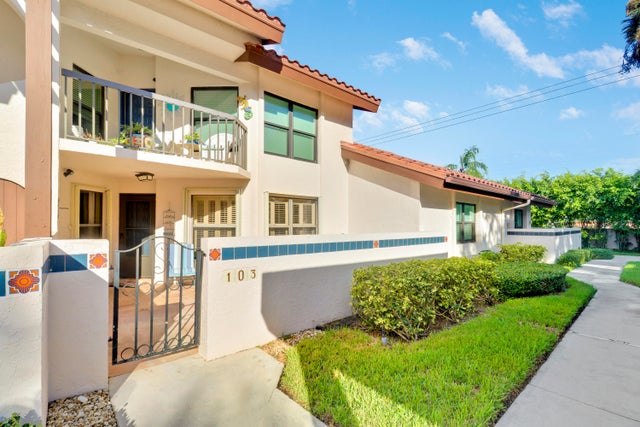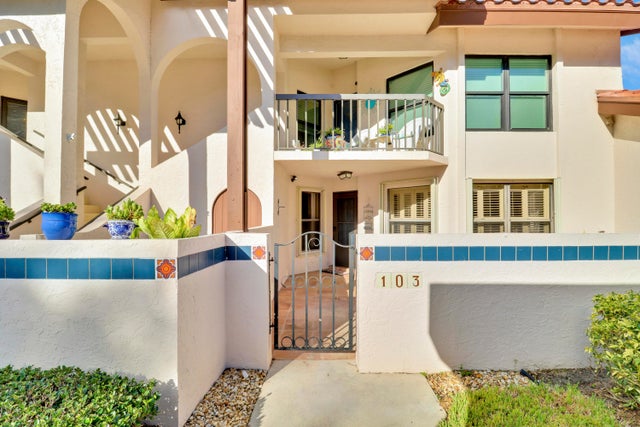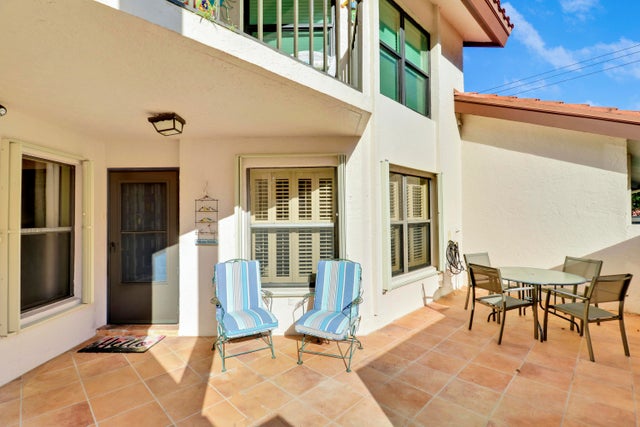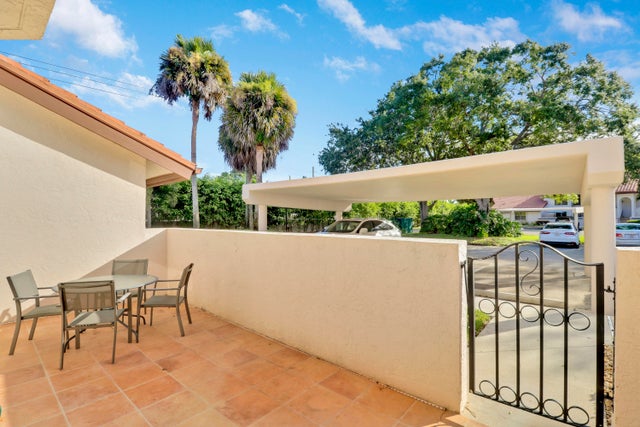About 6011 Se Martinique Drive #103
Best value in Montego Cove! This move-in ready home offers two spacious bedrooms and two bathrooms, the primary bedroom being en-suite with two walk-in closets. Private enclosed back porch to sit and enjoy your morning coffee. Community amenities include a clubhouse, pool, hot tub, pickleball, tennis and more for a true resort-style lifestyle. Conveniently located near shopping and dining.
Features of 6011 Se Martinique Drive #103
| MLS® # | RX-11132642 |
|---|---|
| USD | $222,500 |
| CAD | $312,067 |
| CNY | 元1,585,769 |
| EUR | €190,815 |
| GBP | £165,711 |
| RUB | ₽18,036,518 |
| HOA Fees | $698 |
| Bedrooms | 2 |
| Bathrooms | 2.00 |
| Full Baths | 2 |
| Total Square Footage | 1,506 |
| Living Square Footage | 1,506 |
| Square Footage | Tax Rolls |
| Acres | 0.00 |
| Year Built | 1985 |
| Type | Residential |
| Sub-Type | Condo or Coop |
| Style | < 4 Floors |
| Unit Floor | 1 |
| Status | New |
| HOPA | Yes-Verified |
| Membership Equity | No |
Community Information
| Address | 6011 Se Martinique Drive #103 |
|---|---|
| Area | 7 - Stuart - South of Indian St |
| Subdivision | MONTEGO COVE CONDO |
| City | Stuart |
| County | Martin |
| State | FL |
| Zip Code | 34997 |
Amenities
| Amenities | Bike - Jog, Clubhouse, Library, Picnic Area, Pool, Shuffleboard, Spa-Hot Tub, Tennis |
|---|---|
| Utilities | Public Sewer, Public Water |
| Is Waterfront | No |
| Waterfront | None |
| Has Pool | No |
| Pets Allowed | Yes |
| Subdivision Amenities | Bike - Jog, Clubhouse, Library, Picnic Area, Pool, Shuffleboard, Spa-Hot Tub, Community Tennis Courts |
Interior
| Interior Features | Pantry, Split Bedroom, Walk-in Closet |
|---|---|
| Appliances | Dishwasher, Dryer, Microwave, Range - Electric, Refrigerator, Washer |
| Heating | Central |
| Cooling | Central, Electric |
| Fireplace | No |
| # of Stories | 2 |
| Stories | 2.00 |
| Furnished | Unfurnished |
| Master Bedroom | None |
Exterior
| Construction | Block, Concrete |
|---|---|
| Front Exposure | East |
Additional Information
| Date Listed | October 15th, 2025 |
|---|---|
| Days on Market | 2 |
| Zoning | PUD-R |
| Foreclosure | No |
| Short Sale | No |
| RE / Bank Owned | No |
| HOA Fees | 698 |
| Parcel ID | 353841002015010308 |
Room Dimensions
| Master Bedroom | 16 x 13 |
|---|---|
| Living Room | 25 x 19 |
| Kitchen | 16 x 12 |
Listing Details
| Office | RE/MAX of Stuart |
|---|---|
| jenniferatkisson@remax.net |

