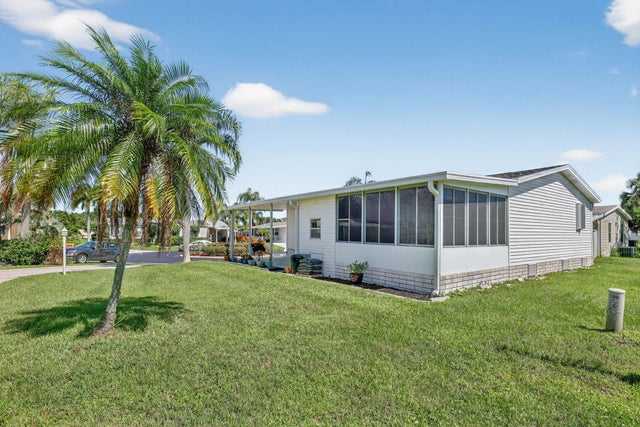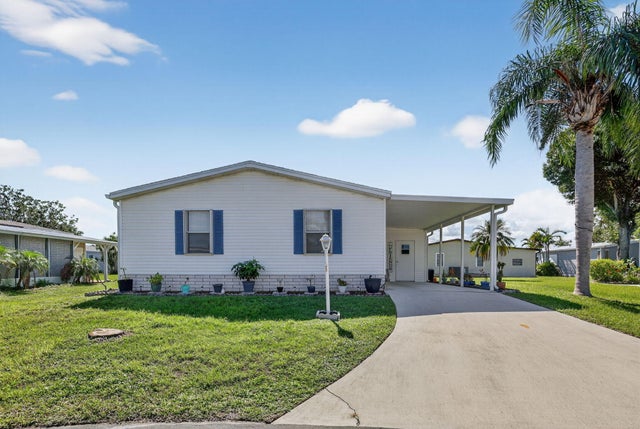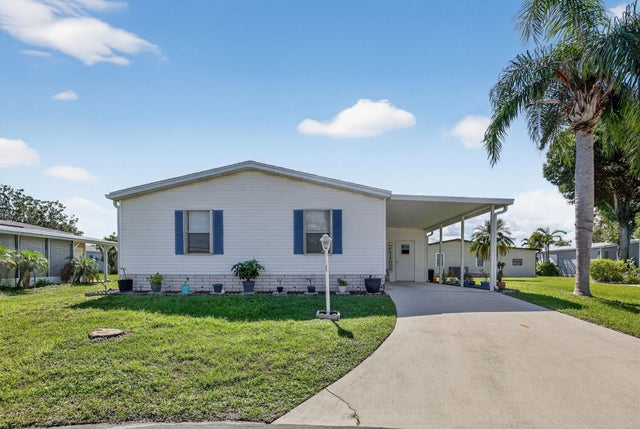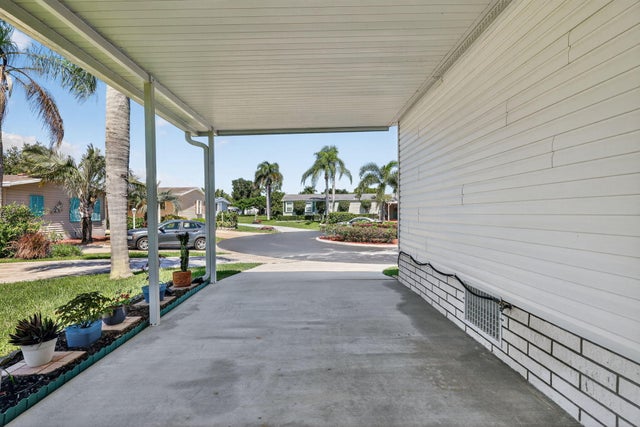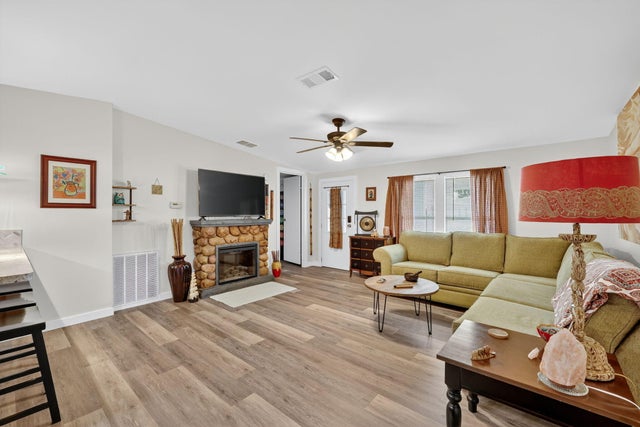About 490 Pelican Shoal Place #g-16
Elegantly remodeled 2bed/2bath home tucked away on a quiet cul-de-sac in a desirable 55+ community. Home reflects quality craftsmanship & elegant design, from custom finishes to the detailing. The timeless & comfortable feel is expressed in the open layout, connecting the living room, dining & kitchen. Beautiful, solid flooring & stylish lighting throughout. The spacious primary bedroom boasts a stunning en suite. This home is meticulously cared for w/ fresh window treatments & great storage options. Located near shops, grocery, pharmacies & everyday conveniences, this property offers the perfect balance of comfort & accessibility. Lot lease includes lawn & trash, a clubhouse w/ activities, a heated pool & spa, shuffleboard, tennis, pickleball, library, social/card room, billiards & more!
Open Houses
| Sat, Oct 25th | 1:00pm - 3:00pm |
|---|
Features of 490 Pelican Shoal Place #g-16
| MLS® # | RX-11132653 |
|---|---|
| USD | $169,000 |
| CAD | $237,031 |
| CNY | 元1,204,471 |
| EUR | €144,934 |
| GBP | £125,866 |
| RUB | ₽13,699,647 |
| HOA Fees | $260 |
| Bedrooms | 2 |
| Bathrooms | 2.00 |
| Full Baths | 2 |
| Total Square Footage | 1,270 |
| Living Square Footage | 1,120 |
| Square Footage | Other |
| Acres | 0.00 |
| Year Built | 2002 |
| Type | Residential |
| Sub-Type | Mobile/Manufactured |
| Unit Floor | 0 |
| Status | New |
| HOPA | Yes-Verified |
| Membership Equity | No |
Community Information
| Address | 490 Pelican Shoal Place #g-16 |
|---|---|
| Area | 7150 |
| Subdivision | Tropical Isles |
| City | Fort Pierce |
| County | St. Lucie |
| State | FL |
| Zip Code | 34982 |
Amenities
| Amenities | Billiards, Clubhouse, Community Room, Library, Pickleball, Pool, Shuffleboard, Spa-Hot Tub, Tennis |
|---|---|
| Utilities | Public Sewer, Public Water |
| Parking Spaces | 1 |
| Parking | 2+ Spaces, Carport - Attached |
| Is Waterfront | No |
| Waterfront | None |
| Has Pool | No |
| Pets Allowed | Yes |
| Subdivision Amenities | Billiards, Clubhouse, Community Room, Library, Pickleball, Pool, Shuffleboard, Spa-Hot Tub, Community Tennis Courts |
Interior
| Interior Features | Built-in Shelves, Entry Lvl Lvng Area, Split Bedroom |
|---|---|
| Appliances | Dryer, Microwave, Range - Electric, Refrigerator, Smoke Detector, Storm Shutters, Washer, Fire Alarm |
| Heating | Central, Electric |
| Cooling | Central, Electric |
| Fireplace | No |
| # of Stories | 1 |
| Stories | 1.00 |
| Furnished | Furniture Negotiable, Partially Furnished |
| Master Bedroom | Mstr Bdrm - Ground |
Exterior
| Exterior Features | Covered Patio, Screen Porch, Shed, Shutters |
|---|---|
| Windows | Blinds |
| Construction | Manufactured |
| Front Exposure | West |
Additional Information
| Date Listed | October 15th, 2025 |
|---|---|
| Days on Market | 2 |
| Zoning | RES |
| Foreclosure | No |
| Short Sale | No |
| RE / Bank Owned | No |
| HOA Fees | 260 |
| Parcel ID | 341050801690009 |
Room Dimensions
| Master Bedroom | 16 x 12 |
|---|---|
| Bedroom 2 | 13 x 11 |
| Dining Room | 7 x 10 |
| Living Room | 16 x 15 |
| Kitchen | 9 x 11 |
| Porch | 12 x 11 |
Listing Details
| Office | Canedo Realty |
|---|---|
| joanne@canedorealty.com |

