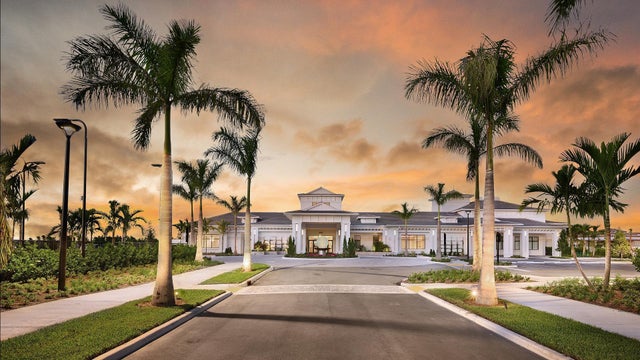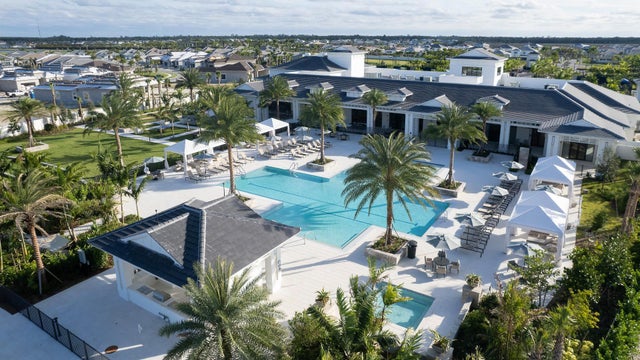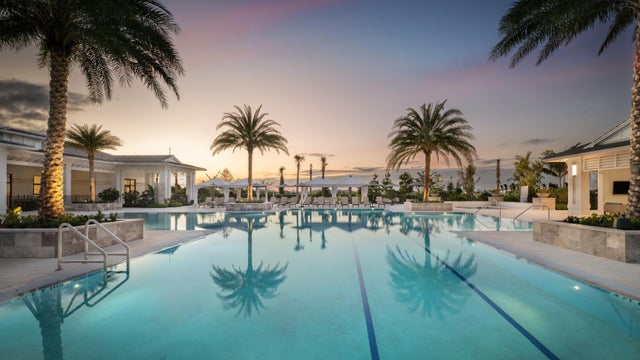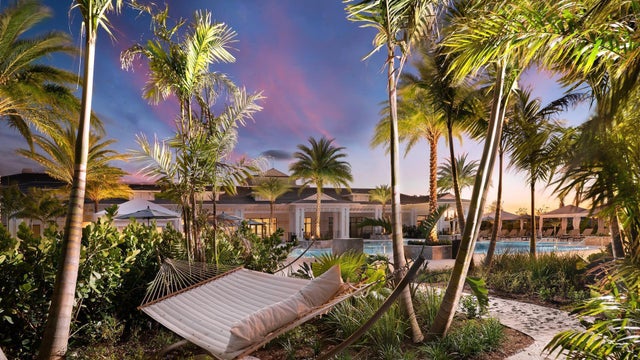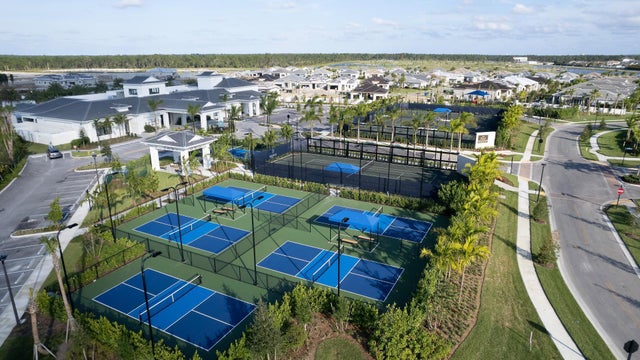About 12188 Arbordale Way
Welcome to the Regency at Avenir. One of Palm Beach's newest & most exclusive 55+ community at the Avenir in Palm Beach Gardens. This 2979 sf home features 3 bedrooms, 2.5 bathrooms & bonus den/office. The Isabella model home was built in 2025 with over $100k in design & optional upgrades & has one of the largest lots in the entire community. At just over a 1/4 acre & situated on the large lake which lends to scenic views and serene sunsets from the expanded covered patio & oversized yard. This home is brand new and was never lived in. Turnkey by every definition. Enjoy resort style living at The Pearl, the Regency's exclusive clubhouse which rivals most 5 star hotels with its large lagoon pool, wellness spa & fitness studio, golf simulator, tennis, pickleball, basketball and bocce.. MORE
Features of 12188 Arbordale Way
| MLS® # | RX-11132656 |
|---|---|
| USD | $1,299,000 |
| CAD | $1,821,912 |
| CNY | 元9,258,038 |
| EUR | €1,114,256 |
| GBP | £971,323 |
| RUB | ₽105,774,712 |
| HOA Fees | $409 |
| Bedrooms | 3 |
| Bathrooms | 3.00 |
| Full Baths | 2 |
| Half Baths | 1 |
| Total Square Footage | 4,181 |
| Living Square Footage | 2,979 |
| Square Footage | Floor Plan |
| Acres | 0.26 |
| Year Built | 2025 |
| Type | Residential |
| Sub-Type | Single Family Detached |
| Style | < 4 Floors, Contemporary, Other Arch |
| Unit Floor | 0 |
| Status | New |
| HOPA | Yes-Verified |
| Membership Equity | No |
Community Information
| Address | 12188 Arbordale Way |
|---|---|
| Area | 5550 |
| Subdivision | Regency at Avenir |
| Development | Avenir |
| City | Palm Beach Gardens |
| County | Palm Beach |
| State | FL |
| Zip Code | 33412 |
Amenities
| Amenities | Clubhouse, Exercise Room, Manager on Site, Pickleball, Picnic Area, Playground, Pool, Tennis, Bike - Jog, Basketball, Game Room, Spa-Hot Tub, Billiards, Business Center, Bocce Ball, Dog Park, Fitness Trail |
|---|---|
| Utilities | Cable, 3-Phase Electric, Public Sewer, Public Water, Gas Natural |
| Parking | 2+ Spaces, Driveway, Garage - Attached |
| # of Garages | 2 |
| View | Lake |
| Is Waterfront | Yes |
| Waterfront | Lake |
| Has Pool | No |
| Pets Allowed | Yes |
| Subdivision Amenities | Clubhouse, Exercise Room, Manager on Site, Pickleball, Picnic Area, Playground, Pool, Community Tennis Courts, Bike - Jog, Basketball, Game Room, Spa-Hot Tub, Billiards, Business Center, Bocce Ball, Dog Park, Fitness Trail |
| Security | Gate - Manned, Burglar Alarm, Security Sys-Owned, Security Patrol, Private Guard, Wall |
| Guest House | No |
Interior
| Interior Features | Entry Lvl Lvng Area, Walk-in Closet, Ctdrl/Vault Ceilings, Pantry, Roman Tub, Cook Island, Laundry Tub |
|---|---|
| Appliances | Auto Garage Open, Dishwasher, Disposal, Dryer, Microwave, Refrigerator, Washer, Water Heater - Elec, Smoke Detector, Range - Gas, Cooktop |
| Heating | Central, Electric |
| Cooling | Ceiling Fan, Central |
| Fireplace | No |
| # of Stories | 1 |
| Stories | 1.00 |
| Furnished | Unfurnished |
| Master Bedroom | Dual Sinks, Separate Shower, Separate Tub, Mstr Bdrm - Ground |
Exterior
| Exterior Features | Covered Patio, Open Patio, Room for Pool |
|---|---|
| Lot Description | 1/4 to 1/2 Acre |
| Windows | Hurricane Windows, Impact Glass |
| Roof | Concrete Tile, Flat Tile |
| Construction | CBS, Concrete |
| Front Exposure | South |
School Information
| Elementary | Pierce Hammock Elementary School |
|---|---|
| Middle | Osceola Creek Middle School |
| High | Palm Beach Gardens High School |
Additional Information
| Date Listed | October 15th, 2025 |
|---|---|
| Days on Market | 3 |
| Zoning | PDA(ci |
| Foreclosure | No |
| Short Sale | No |
| RE / Bank Owned | No |
| HOA Fees | 409 |
| Parcel ID | 52414210010003420 |
Room Dimensions
| Master Bedroom | 19 x 17.5 |
|---|---|
| Living Room | 34 x 17 |
| Kitchen | 18 x 10.3 |
Listing Details
| Office | Compass Florida LLC |
|---|---|
| brokerfl@compass.com |

