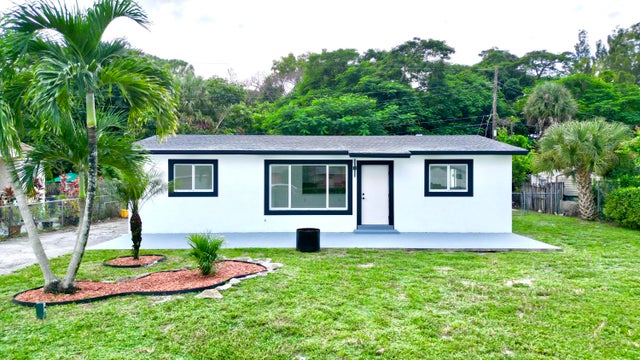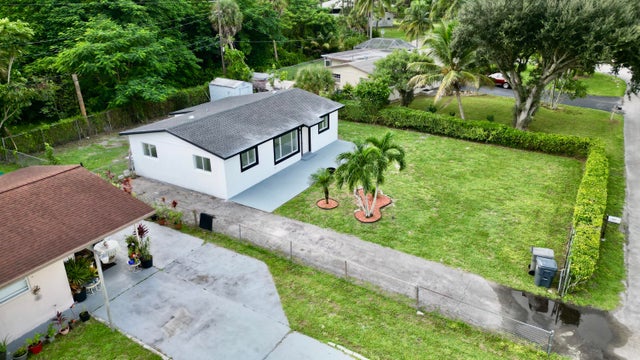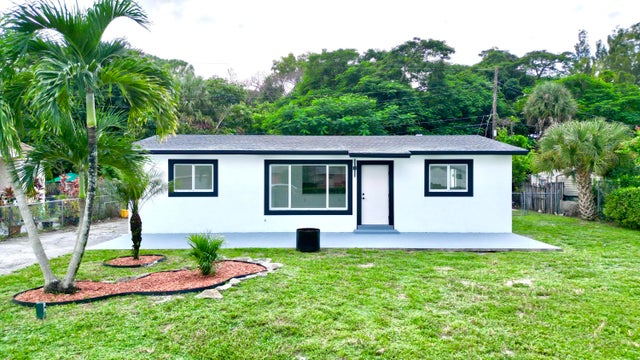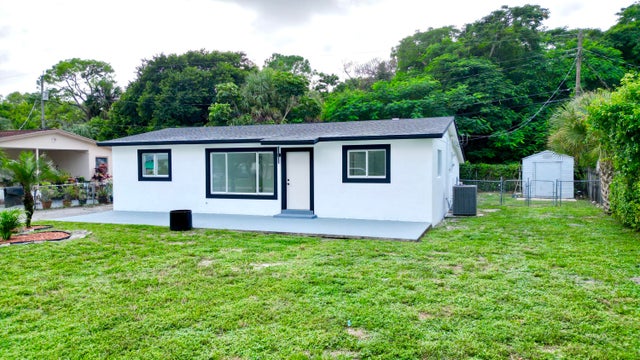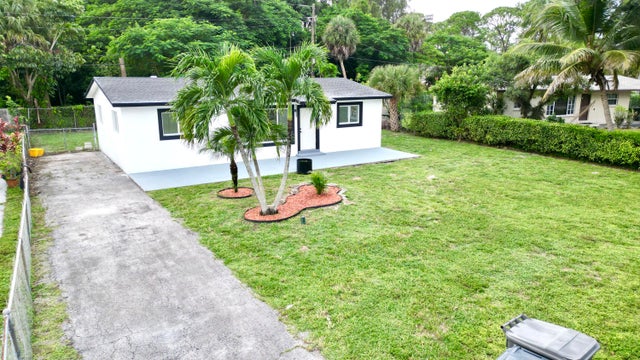About 773 Arlington Drive
READY TO MOVE IN! Featuring a brand-new roof (September 2025)--just pack your bags and settle in! All-new kitchen appliances will be installed prior to closing, making this home completely move-in ready.If you're a first-time homebuyer with a 640+ credit score, you may qualify with our preferred lender for a conventional loan with only 2% down, 1% towards closing costs, and no mortgage insurance payments.Come see it today--this opportunity won't last!
Features of 773 Arlington Drive
| MLS® # | RX-11132657 |
|---|---|
| USD | $519,000 |
| CAD | $726,834 |
| CNY | 元3,696,084 |
| EUR | €446,444 |
| GBP | £390,050 |
| RUB | ₽41,322,261 |
| Bedrooms | 3 |
| Bathrooms | 2.00 |
| Full Baths | 2 |
| Total Square Footage | 1,378 |
| Living Square Footage | 1,312 |
| Square Footage | Tax Rolls |
| Acres | 0.17 |
| Year Built | 1961 |
| Type | Residential |
| Sub-Type | Single Family Detached |
| Restrictions | Other |
| Unit Floor | 0 |
| Status | Price Change |
| HOPA | No Hopa |
| Membership Equity | No |
Community Information
| Address | 773 Arlington Drive |
|---|---|
| Area | 5510 |
| Subdivision | DILLMAN PARK |
| City | West Palm Beach |
| County | Palm Beach |
| State | FL |
| Zip Code | 33415 |
Amenities
| Amenities | None |
|---|---|
| Utilities | 3-Phase Electric, Septic |
| Parking | 2+ Spaces |
| Is Waterfront | No |
| Waterfront | None |
| Has Pool | No |
| Pets Allowed | Yes |
| Subdivision Amenities | None |
Interior
| Interior Features | Pantry |
|---|---|
| Appliances | Dishwasher, Microwave, Range - Electric, Refrigerator |
| Heating | Central |
| Cooling | Central |
| Fireplace | No |
| # of Stories | 1 |
| Stories | 1.00 |
| Furnished | Unfurnished |
| Master Bedroom | None |
Exterior
| Lot Description | < 1/4 Acre |
|---|---|
| Construction | CBS |
| Front Exposure | East |
Additional Information
| Date Listed | October 15th, 2025 |
|---|---|
| Days on Market | 10 |
| Zoning | RS |
| Foreclosure | No |
| Short Sale | No |
| RE / Bank Owned | No |
| Parcel ID | 00424402030000020 |
Room Dimensions
| Master Bedroom | 12 x 10 |
|---|---|
| Living Room | 14 x 16 |
| Kitchen | 9 x 8 |
Listing Details
| Office | Partnership Realty Inc. |
|---|---|
| alvarezbroker@gmail.com |

