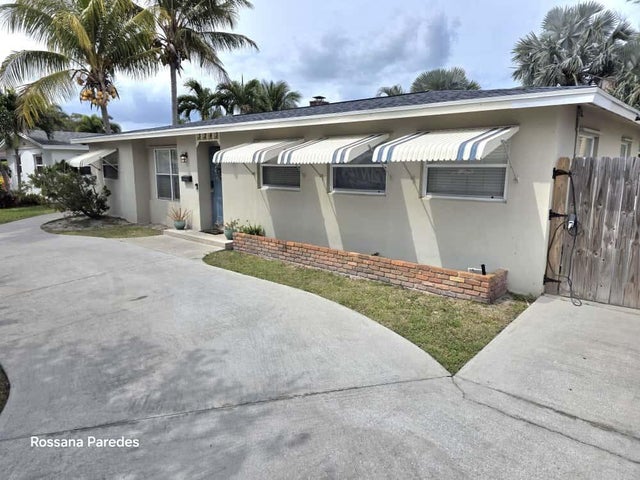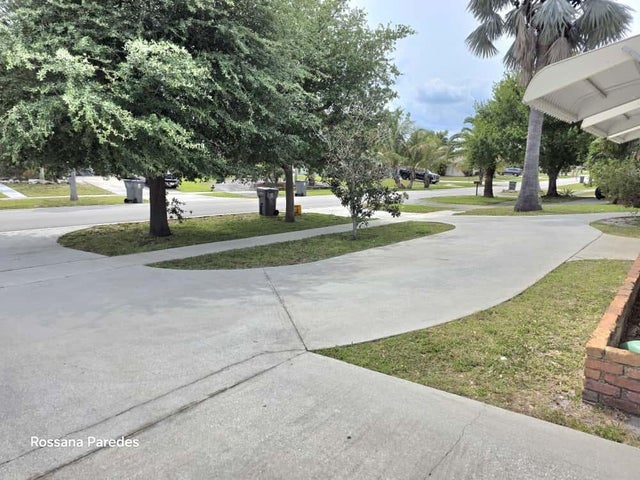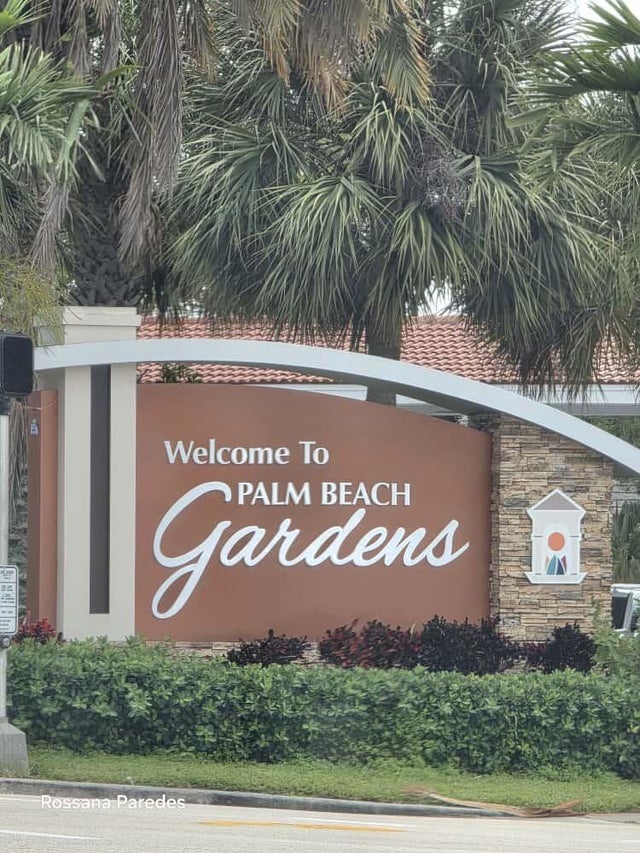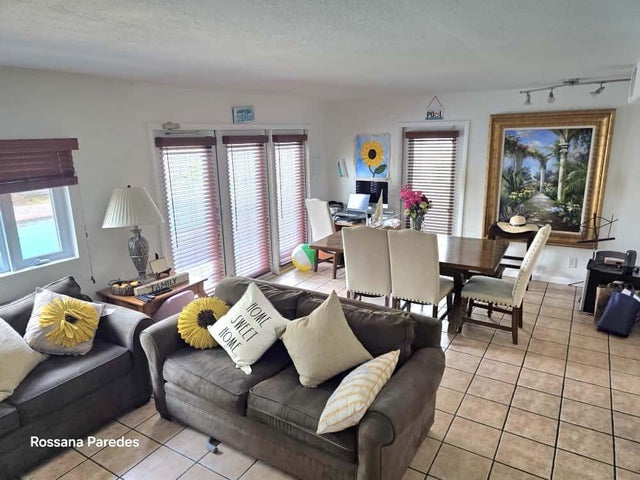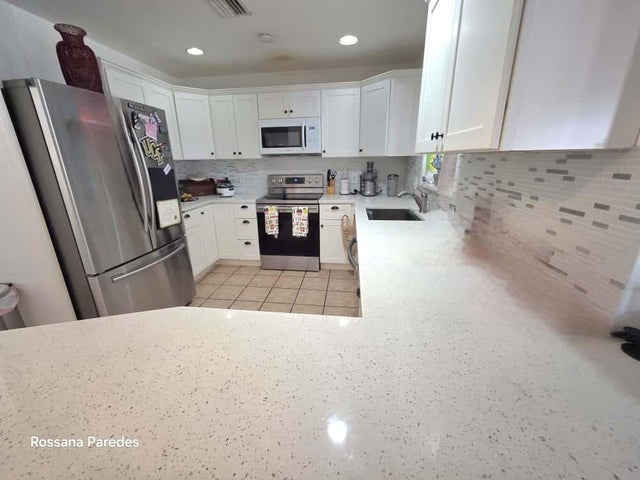About 3243 Florida Boulevard
Your Dream Home Awaits! This beautifully maintained 4-bedroom, 2-bath single-family home has everything you've been looking for a" including a private pool, an expansive backyard perfect for entertaining, and a separate side entrance with potential for private access on the other side as well.Enjoy peace of mind with a brand-new roof (2024), plus the convenience of a full-size washer and dryer inside. The layout is bright, open, and functional, with endless possibilities for customization or multi-generational living.Sitting on a generous lot in a quiet neighborhood with easy access to everything a" this home is full of potential and ready for its next chapter.Don't miss out a" homes like this don't last!
Features of 3243 Florida Boulevard
| MLS® # | RX-11132686 |
|---|---|
| USD | $533,900 |
| CAD | $748,821 |
| CNY | 元3,805,132 |
| EUR | €457,871 |
| GBP | £397,632 |
| RUB | ₽43,279,536 |
| Bedrooms | 4 |
| Bathrooms | 2.00 |
| Full Baths | 2 |
| Total Square Footage | 1,840 |
| Living Square Footage | 1,526 |
| Square Footage | Tax Rolls |
| Acres | 0.16 |
| Year Built | 1963 |
| Type | Residential |
| Sub-Type | Single Family Detached |
| Restrictions | None |
| Unit Floor | 0 |
| Status | New |
| HOPA | No Hopa |
| Membership Equity | No |
Community Information
| Address | 3243 Florida Boulevard |
|---|---|
| Area | 5660 |
| Subdivision | PALM BEACH CABANA COLONY EAST |
| City | Palm Beach Gardens |
| County | Palm Beach |
| State | FL |
| Zip Code | 33410 |
Amenities
| Amenities | Sidewalks |
|---|---|
| Utilities | None |
| Parking | 2+ Spaces, Drive - Circular |
| Is Waterfront | No |
| Waterfront | None |
| Has Pool | Yes |
| Pool | Concrete, Inground |
| Pets Allowed | Yes |
| Subdivision Amenities | Sidewalks |
Interior
| Interior Features | French Door, Cook Island, Pantry, Walk-in Closet, Sky Light(s) |
|---|---|
| Appliances | Dishwasher, Dryer, Microwave, Range - Electric, Refrigerator, Smoke Detector, Washer, Compactor |
| Heating | No Heat |
| Cooling | Central |
| Fireplace | No |
| # of Stories | 1 |
| Stories | 1.00 |
| Furnished | Unfurnished |
| Master Bedroom | Separate Shower |
Exterior
| Exterior Features | Open Patio, Outdoor Shower |
|---|---|
| Lot Description | < 1/4 Acre |
| Roof | Built-Up |
| Construction | CBS, Frame/Stucco |
| Front Exposure | East |
School Information
| Elementary | Dwight D. Eisenhower Elementary School |
|---|---|
| Middle | Howell L. Watkins Middle School |
| High | William T. Dwyer High School |
Additional Information
| Date Listed | October 16th, 2025 |
|---|---|
| Days on Market | 2 |
| Zoning | RM |
| Foreclosure | No |
| Short Sale | No |
| RE / Bank Owned | No |
| Parcel ID | 00434131020200020 |
Room Dimensions
| Master Bedroom | 20 x 14 |
|---|---|
| Living Room | 22 x 14 |
| Kitchen | 10 x 8 |
Listing Details
| Office | Sutter & Nugent LLC |
|---|---|
| talbot@sutterandnugent.com |

