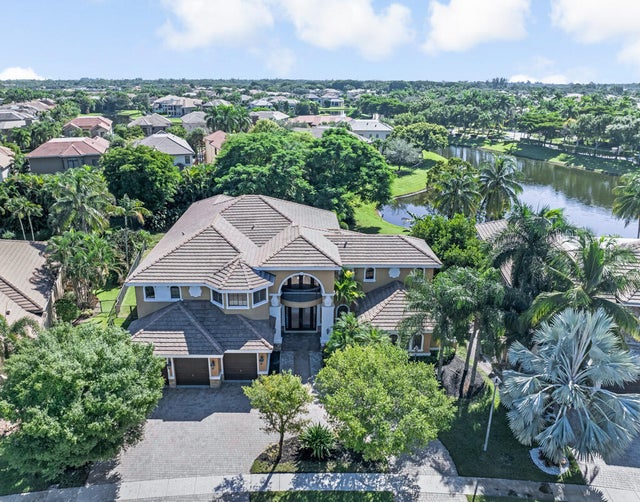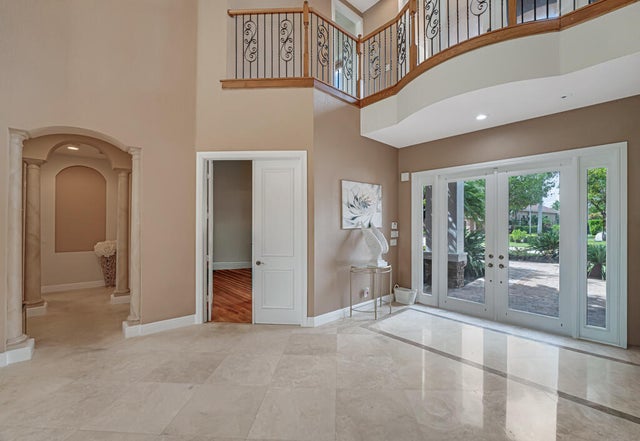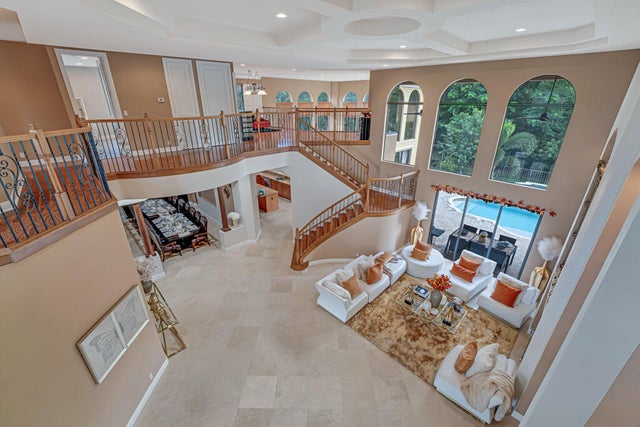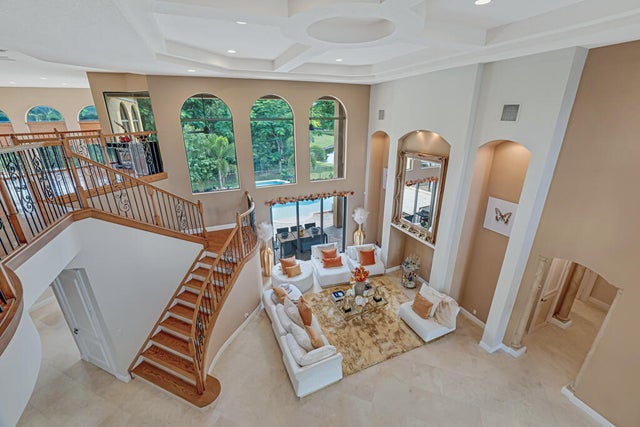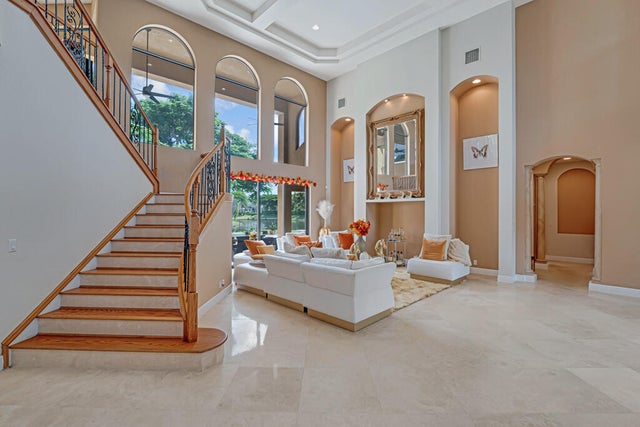About 10766 10766 Versailles Boulevard Boulevard
Experience the epitome of luxury living in this exceptional residence featuring a private heated pool, indoor and outdoor hot tubs, and a private sauna. Designed for comfort and entertainment, this home boasts two expansive master suites and generous open spaces perfect for hosting guests. Opportunities like this are rare--schedule your private showing today before it's gone!
Features of 10766 10766 Versailles Boulevard Boulevard
| MLS® # | RX-11132689 |
|---|---|
| USD | $1,699,999 |
| CAD | $2,388,771 |
| CNY | 元12,112,663 |
| EUR | €1,457,885 |
| GBP | £1,264,146 |
| RUB | ₽136,849,240 |
| HOA Fees | $550 |
| Bedrooms | 5 |
| Bathrooms | 7.00 |
| Full Baths | 6 |
| Half Baths | 1 |
| Total Square Footage | 6,978 |
| Living Square Footage | 5,717 |
| Square Footage | Other |
| Acres | 0.00 |
| Year Built | 2003 |
| Type | Residential |
| Sub-Type | Single Family Detached |
| Restrictions | Comercial Vehicles Prohibited |
| Unit Floor | 0 |
| Status | New |
| HOPA | No Hopa |
| Membership Equity | No |
Community Information
| Address | 10766 10766 Versailles Boulevard Boulevard |
|---|---|
| Area | 5790 |
| Subdivision | VERSAILLES |
| City | Wellington |
| County | Palm Beach |
| State | FL |
| Zip Code | 33449 |
Amenities
| Amenities | Basketball, Community Room, Exercise Room, Playground, Pool, Sidewalks, Spa-Hot Tub, Tennis |
|---|---|
| Utilities | 3-Phase Electric, Gas Natural, Public Water |
| Parking | Driveway |
| # of Garages | 3 |
| View | Lake, Pool |
| Is Waterfront | Yes |
| Waterfront | Lake |
| Has Pool | Yes |
| Pool | Concrete, Heated, Gunite |
| Pets Allowed | Yes |
| Subdivision Amenities | Basketball, Community Room, Exercise Room, Playground, Pool, Sidewalks, Spa-Hot Tub, Community Tennis Courts |
| Security | Gate - Manned, Security Patrol |
Interior
| Interior Features | Bar, Entry Lvl Lvng Area, Foyer, French Door, Cook Island, Laundry Tub, Pantry, Roman Tub, Upstairs Living Area, Volume Ceiling, Walk-in Closet |
|---|---|
| Appliances | Dishwasher, Microwave, Refrigerator, Smoke Detector, Wall Oven, Washer/Dryer Hookup |
| Heating | Central |
| Cooling | Central |
| Fireplace | No |
| # of Stories | 2 |
| Stories | 2.00 |
| Furnished | Unfurnished |
| Master Bedroom | 2 Master Baths, Combo Tub/Shower, Dual Sinks, Mstr Bdrm - Ground, Spa Tub & Shower, Whirlpool Spa, 2 Master Suites |
Exterior
| Exterior Features | Covered Patio, Fence, Open Balcony |
|---|---|
| Lot Description | < 1/4 Acre |
| Roof | Flat Tile |
| Construction | Concrete |
| Front Exposure | West |
Additional Information
| Date Listed | October 16th, 2025 |
|---|---|
| Zoning | PUD |
| Foreclosure | No |
| Short Sale | No |
| RE / Bank Owned | No |
| HOA Fees | 550 |
| Parcel ID | 73414424050002840 |
Room Dimensions
| Master Bedroom | 40 x 25 |
|---|---|
| Living Room | 35 x 30 |
| Kitchen | 20 x 10 |
Listing Details
| Office | Century 21 WC Realty |
|---|---|
| tim@c21wc.com |

