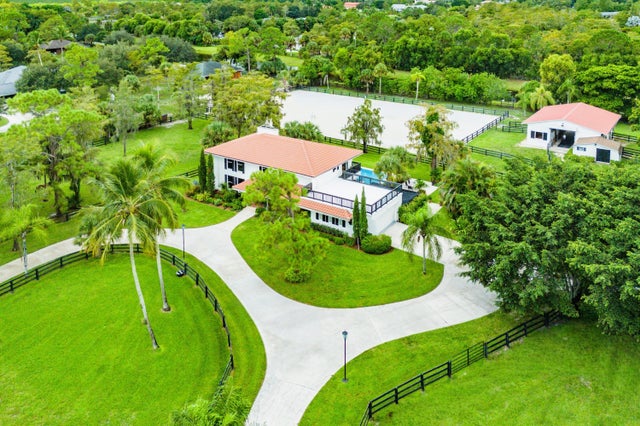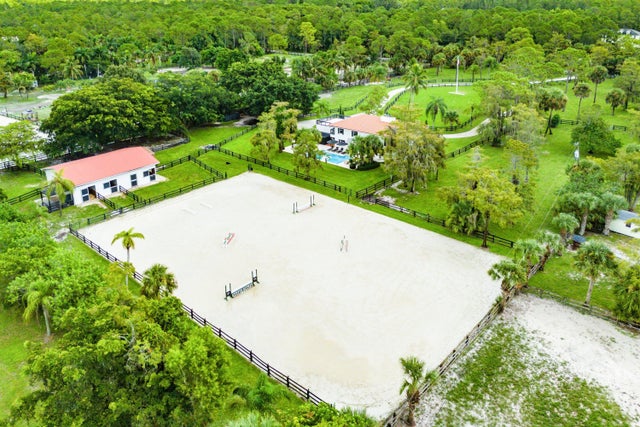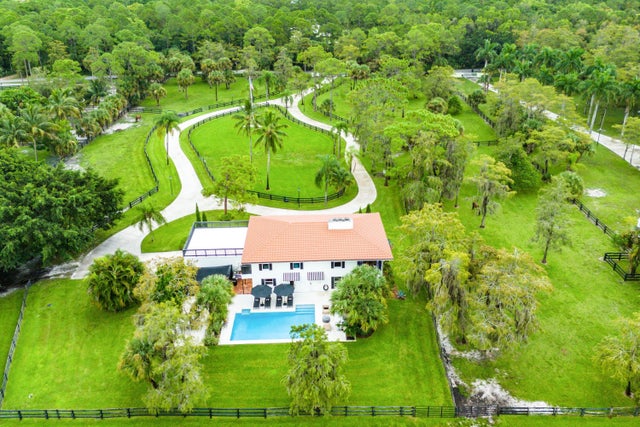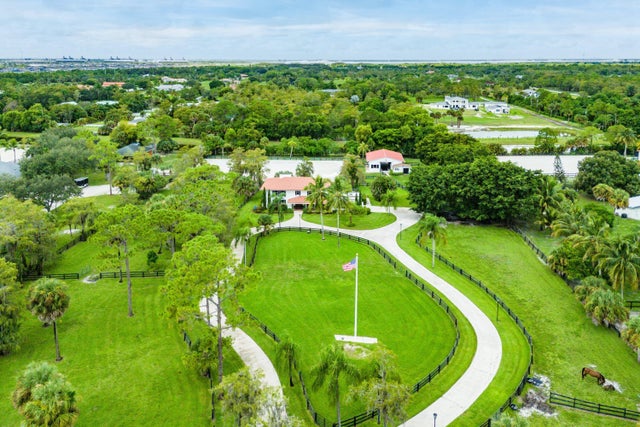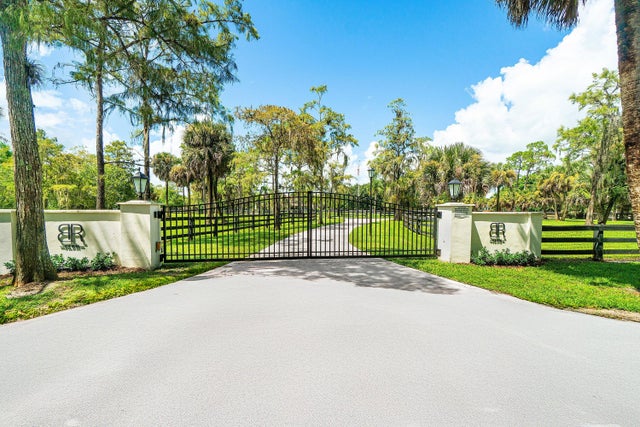About 2317 Fawn Drive
EQUESTRIAN'S PARADISE with PALM BEACH ISLAND STYLING! This is a LIFESTYLE choice! Tremendous opportunity to own a perfect blend of ''horse paradise'' and ''owner comfort'' with this masterfully re-designed property. Enjoy morning coffee on your front porch or barn, then host delightful dinner parties w/ friends on your stunning pool deck at sunset. Let your horses train hard, then relax as horses should on the 5 huge, grassy paddocks and in their own spacious ''in & outs'' attached to all 7 stalls. Bonus features: Whole House Backup Generator powers home, barn & the well! Full Impact Windows, Tankless Water Heater, & Fiber Optic Wi-Fi makes for easy living. You'll love this home where 20 miles of scenic & safe riding trails grace your property right out your back gate. Covered OK.~ The property has plenty of room to expand the barn by 4-5 additional stalls added at the back of the existing barn, or even more can be added with a 2nd barn if desired. A Buyer will also have an option to add a "Covered" over the Arena, which is all allowed in Deer Run! The 108' x 190' arena also has room to expand both lengthwise or in width if desired...it would be very easy to expand! ~ Additional amenities include a 220V RV Hookup, extensive circular driveway with an electric gate and numerous parking options for cars and horse trailer convenience. Deer Run has contracted with HOTWIRE and installed Fiber Optic buried lines throughout the community for high quality Wi-Fi & cable service starting in 2025, which is included in the HOA Fee. ~ Water is available to all paddocks and the 7-stall barn affords 12'x12' professionally matted stalls with superior air ventilation throughout the barn enhanced by the extra tall roof design in the barn, along with the powerful center aisle and stall fans. The barn has a fly system in place and an oversized storage shed (w/ A/C) for hay, shavings and grain storage next to the barn for safety. ~ The Whole House back Up Generator is serviced by a buried 1000 gallon propane tank. Water from the 308' canal can be used for irrigation to minimize well use. The barn has close up shutters for all stall doors and Roll Down shutters at each end for storm security. ~ The home has all Impact Windows throughout, except on 3 sliding glass doors, which are covered by Panel Shutters. The entire upstairs has a new Insta-Hot electric Water heater and the ground floor has a separate Hot water heater in the garage. ~ The home is graced by 3 working fireplaces, however the current owner would recommend having them chimney swept cleaned and inspected before burning in them. He has never burned in them, but used them for ambiance only. ~ Please note, all the home's custom drapes do not convey as the owner will not include those in sale.
Features of 2317 Fawn Drive
| MLS® # | RX-11132729 |
|---|---|
| USD | $1,995,000 |
| CAD | $2,803,294 |
| CNY | 元14,214,575 |
| EUR | €1,710,872 |
| GBP | £1,483,514 |
| RUB | ₽160,596,702 |
| HOA Fees | $250 |
| Bedrooms | 5 |
| Bathrooms | 4.00 |
| Full Baths | 3 |
| Half Baths | 1 |
| Total Square Footage | 5,957 |
| Living Square Footage | 2,860 |
| Square Footage | Tax Rolls |
| Acres | 5.01 |
| Year Built | 1982 |
| Type | Residential |
| Sub-Type | Single Family Detached |
| Restrictions | Comercial Vehicles Prohibited, Lease OK |
| Style | < 4 Floors, Mediterranean, Old Spanish |
| Unit Floor | 0 |
| Status | Coming Soon |
| HOPA | No Hopa |
| Membership Equity | No |
Community Information
| Address | 2317 Fawn Drive |
|---|---|
| Area | 5590 |
| Subdivision | DEER RUN |
| Development | DEER RUN |
| City | The Acreage |
| County | Palm Beach |
| State | FL |
| Zip Code | 33470 |
Amenities
| Amenities | Horse Trails, Horses Permitted, Internet Included, Street Lights |
|---|---|
| Utilities | Cable, 3-Phase Electric, Septic, Well Water |
| Parking | 2+ Spaces, Drive - Circular, Driveway, Garage - Attached, Guest, Open |
| # of Garages | 2 |
| View | Canal, Other, Pool |
| Is Waterfront | Yes |
| Waterfront | Canal Width 81 - 120 |
| Has Pool | Yes |
| Pool | Equipment Included, Inground |
| Pets Allowed | Yes |
| Subdivision Amenities | Horse Trails, Horses Permitted, Internet Included, Street Lights |
| Security | Burglar Alarm, Entry Card, Gate - Unmanned, Security Light, Security Sys-Owned |
Interior
| Interior Features | Entry Lvl Lvng Area, Fireplace(s), Foyer, Pantry, Pull Down Stairs, Split Bedroom, Walk-in Closet |
|---|---|
| Appliances | Auto Garage Open, Cooktop, Dishwasher, Dryer, Generator Hookup, Generator Whle House, Refrigerator, Storm Shutters, Wall Oven, Washer, Washer/Dryer Hookup, Water Heater - Elec, Water Softener-Owned |
| Heating | Central, Electric |
| Cooling | Ceiling Fan, Central, Electric |
| Fireplace | Yes |
| # of Stories | 2 |
| Stories | 2.00 |
| Furnished | Unfurnished |
| Master Bedroom | Dual Sinks, Mstr Bdrm - Upstairs, Separate Shower |
Exterior
| Exterior Features | Auto Sprinkler, Awnings, Covered Balcony, Covered Patio, Extra Building, Fence, Lake/Canal Sprinkler, Open Balcony, Open Patio, Outdoor Shower, Screened Balcony, Shed, Shutters |
|---|---|
| Lot Description | 4 to < 5 Acres, 5 to <10 Acres, Paved Road, West of US-1 |
| Windows | Awning, Impact Glass, Single Hung Metal, Sliding |
| Roof | Barrel, Concrete Tile, S-Tile |
| Construction | CBS, Concrete, Frame/Stucco |
| Front Exposure | East |
School Information
| Elementary | Binks Forest Elementary School |
|---|---|
| Middle | Wellington Landings Middle |
| High | Wellington High School |
Additional Information
| Date Listed | October 16th, 2025 |
|---|---|
| Zoning | AR/AG EQ |
| Foreclosure | No |
| Short Sale | No |
| RE / Bank Owned | No |
| HOA Fees | 250 |
| Parcel ID | 00404321010000560 |
| Waterfront Frontage | 308' |
Room Dimensions
| Master Bedroom | 17 x 12 |
|---|---|
| Bedroom 2 | 15 x 12 |
| Living Room | 23 x 15 |
| Kitchen | 17 x 12 |
Listing Details
| Office | Keller Williams Realty - Welli |
|---|---|
| michaelmenchise@kw.com |

