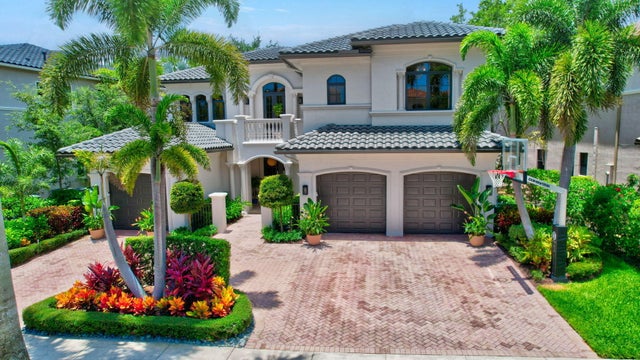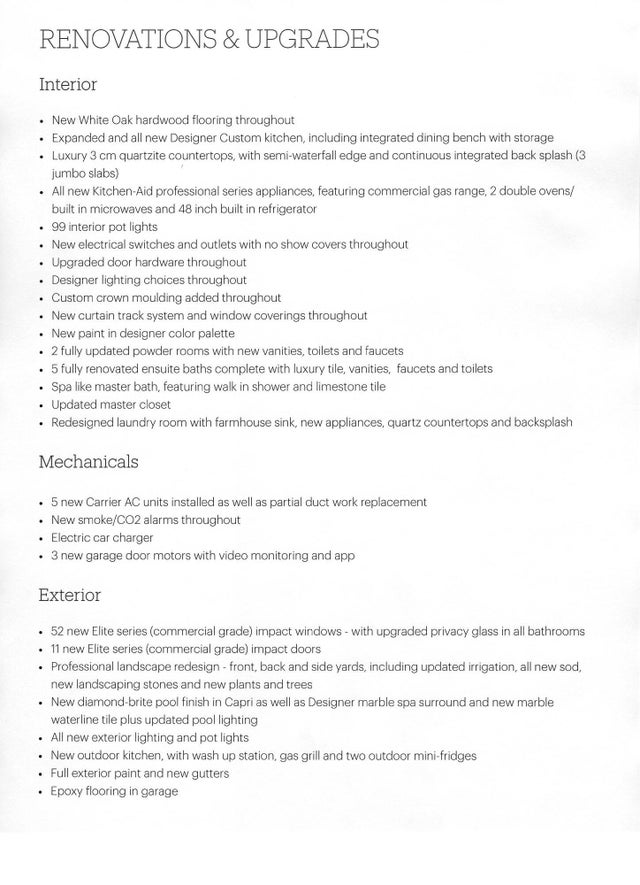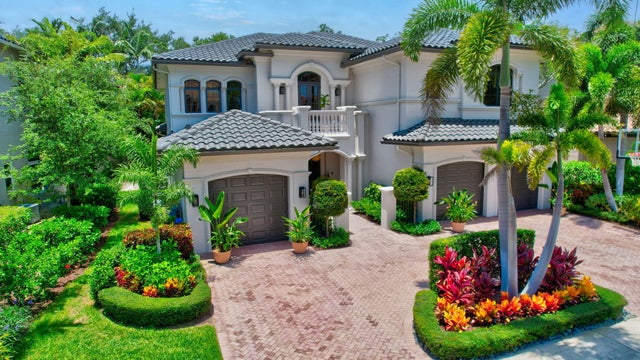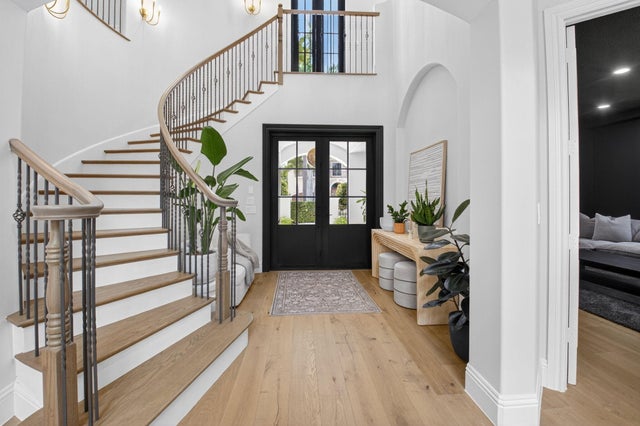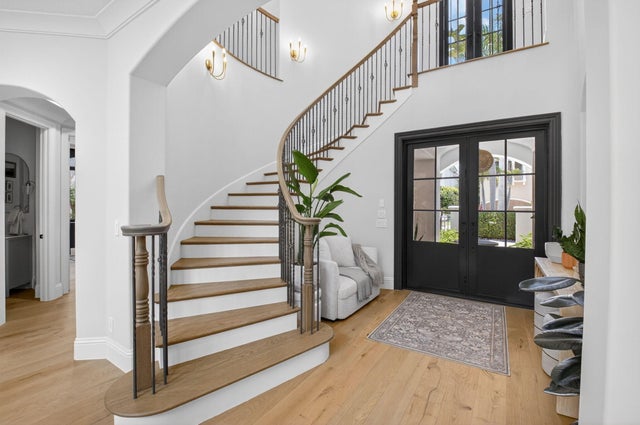About 17865 Monte Vista Drive
Quiet Luxury in a Premier Private Community where authentic design meets modern refinement. No expense spared in 2025 remodel. This home offers a blend of comfort, craftsmanship and elegance, featuring enduring finishes. Discover light-filled living spaces, soaring ceilings, and meticulous designer finishes, from natural stone and white oak flooring to custom cabinetry and thoughtfully layered textures, every detail has been chosen for beauty and function. State-of-the-art kitchen designed for everyday living and elevated entertaining, flowing into inviting living areas and serene outdoor spaces. Featuring 6 bedrooms with ensuites, as well as a separate office and theatre room. Great fitness amenities--including pickleball, tennis, Pilates, and an updated gym-- support an active lifestyle.
Features of 17865 Monte Vista Drive
| MLS® # | RX-11132737 |
|---|---|
| USD | $3,299,000 |
| CAD | $4,618,171 |
| CNY | 元23,468,756 |
| EUR | €2,849,059 |
| GBP | £2,507,520 |
| RUB | ₽264,262,436 |
| HOA Fees | $1,119 |
| Bedrooms | 6 |
| Bathrooms | 8.00 |
| Full Baths | 6 |
| Half Baths | 2 |
| Total Square Footage | 7,297 |
| Living Square Footage | 5,818 |
| Square Footage | Tax Rolls |
| Acres | 0.24 |
| Year Built | 2006 |
| Type | Residential |
| Sub-Type | Single Family Detached |
| Restrictions | Lease OK, Tenant Approval |
| Style | < 4 Floors |
| Unit Floor | 0 |
| Status | New |
| HOPA | No Hopa |
| Membership Equity | No |
Community Information
| Address | 17865 Monte Vista Drive |
|---|---|
| Area | 4750 |
| Subdivision | OAKS AT BOCA RATON 6 |
| City | Boca Raton |
| County | Palm Beach |
| State | FL |
| Zip Code | 33496 |
Amenities
| Amenities | Basketball, Bike - Jog, Cabana, Cafe/Restaurant, Clubhouse, Community Room, Exercise Room, Game Room, Internet Included, Manager on Site, Pickleball, Pool, Sauna, Sidewalks, Spa-Hot Tub, Tennis |
|---|---|
| Utilities | Cable, 3-Phase Electric, Gas Natural, Public Sewer, Public Water |
| Parking | Garage - Attached |
| # of Garages | 3 |
| View | Garden, Pool |
| Is Waterfront | No |
| Waterfront | None |
| Has Pool | Yes |
| Pool | Gunite, Inground, Spa, Salt Water |
| Pets Allowed | Yes |
| Subdivision Amenities | Basketball, Bike - Jog, Cabana, Cafe/Restaurant, Clubhouse, Community Room, Exercise Room, Game Room, Internet Included, Manager on Site, Pickleball, Pool, Sauna, Sidewalks, Spa-Hot Tub, Community Tennis Courts |
| Security | Gate - Manned, Security Patrol, Wall |
Interior
| Interior Features | Closet Cabinets, Entry Lvl Lvng Area, Foyer, Cook Island, Split Bedroom, Upstairs Living Area, Volume Ceiling, Walk-in Closet, Wet Bar |
|---|---|
| Appliances | Auto Garage Open, Cooktop, Dishwasher, Dryer, Microwave, Range - Gas, Refrigerator, Wall Oven, Washer, Water Heater - Gas |
| Heating | Central, Electric |
| Cooling | Central, Electric |
| Fireplace | No |
| # of Stories | 2 |
| Stories | 2.00 |
| Furnished | Furniture Negotiable |
| Master Bedroom | 2 Master Suites, Dual Sinks, Mstr Bdrm - Ground, Mstr Bdrm - Upstairs, Separate Shower, Separate Tub |
Exterior
| Exterior Features | Auto Sprinkler, Covered Patio, Fence, Open Balcony, Outdoor Shower, Zoned Sprinkler, Built-in Grill, Summer Kitchen |
|---|---|
| Lot Description | < 1/4 Acre, Paved Road, Private Road, Sidewalks |
| Windows | Impact Glass |
| Roof | Barrel |
| Construction | CBS |
| Front Exposure | East |
School Information
| Elementary | Sunrise Park Elementary School |
|---|---|
| Middle | Eagles Landing Middle School |
| High | Olympic Heights Community High |
Additional Information
| Date Listed | October 16th, 2025 |
|---|---|
| Days on Market | 13 |
| Zoning | AGR-PU |
| Foreclosure | No |
| Short Sale | No |
| RE / Bank Owned | No |
| HOA Fees | 1119 |
| Parcel ID | 00424631070070050 |
Room Dimensions
| Master Bedroom | 16 x 14 |
|---|---|
| Family Room | 17 x 16 |
| Living Room | 12 x 10 |
| Kitchen | 17 x 16 |
Listing Details
| Office | RE/MAX Select Group |
|---|---|
| elizabeth@goselectgroup.com |

