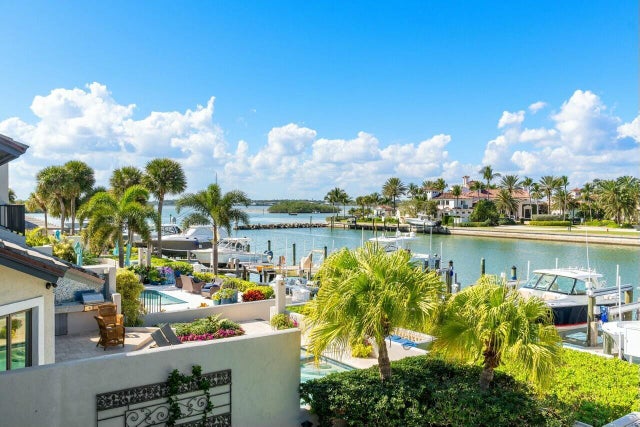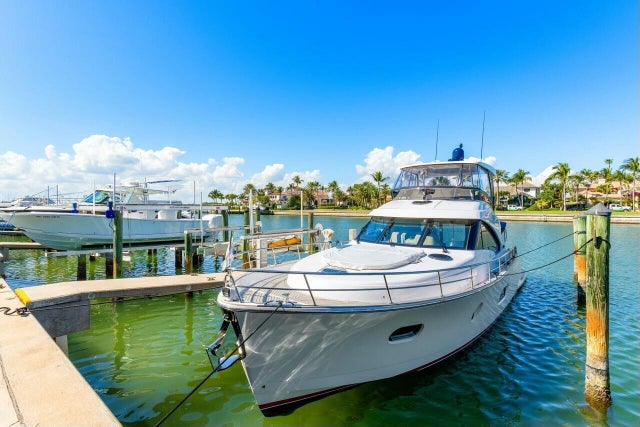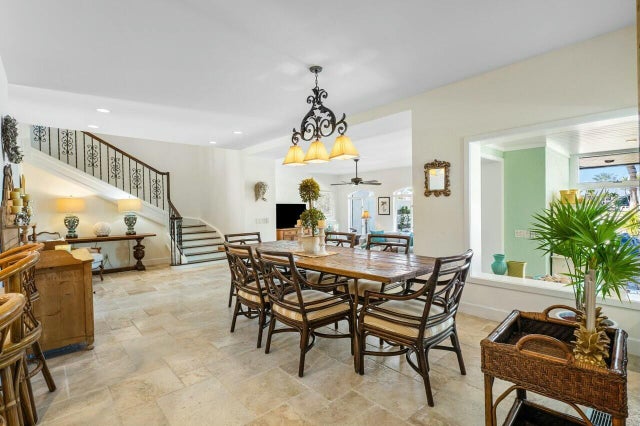About 6549 Se South Marina Way
Elegant corner townhouse with sweeping waterfront views! This spacious 4-bedroom residence offers luxury waterfront living and worry-free maintenance. The custom kitchen, light-filled living room with fireplace, and wet bar create an inviting space for entertaining. The expansive travertine tile patio is complete with a heated pool, spa, wet bar, and built-in grill--perfect for al-fresco dining and sunset gatherings. Mature 10ft. tall hedges surrounding the L-shaped lanai provide privacy as well as a lush tropical garden feel. Directly behind the home, an oversized boat slip accommodates a large yacht. With the Bahamas only 55 nautical miles away, you can cast off in the morning and be in the islands-or Palm Beach to the south-in time for lunch! A 3-car garage provides ample storage.The townhouse is part of Marina Point, an exclusive enclave of townhomes and villas within Sailfish Point. Marina Point has its own property management company, which helps relieve seasonal and full-time owners of many maintenance-related headaches. Townhouse owners can negotiate collectively with contractors and insurance providers to help control expenses. The spacious light-filled structure, private patio and lanai, large boat slip and wide water views make this easy-to-maintain property a truly rare offering.
Features of 6549 Se South Marina Way
| MLS® # | RX-11132739 |
|---|---|
| USD | $4,695,000 |
| CAD | $6,597,226 |
| CNY | 元33,452,345 |
| EUR | €4,026,338 |
| GBP | £3,491,277 |
| RUB | ₽377,945,622 |
| HOA Fees | $5,195 |
| Bedrooms | 4 |
| Bathrooms | 4.00 |
| Full Baths | 3 |
| Half Baths | 1 |
| Total Square Footage | 4,824 |
| Living Square Footage | 3,976 |
| Square Footage | Tax Rolls |
| Acres | 0.22 |
| Year Built | 1982 |
| Type | Residential |
| Sub-Type | Townhouse / Villa / Row |
| Restrictions | Buyer Approval, Lease OK w/Restrict |
| Style | Contemporary, Townhouse |
| Unit Floor | 0 |
| Status | New |
| HOPA | No Hopa |
| Membership Equity | Yes |
Community Information
| Address | 6549 Se South Marina Way |
|---|---|
| Area | 1 - Hutchinson Island - Martin County |
| Subdivision | SAILFISH POINT |
| Development | Sailfish Point |
| City | Stuart |
| County | Martin |
| State | FL |
| Zip Code | 34996 |
Amenities
| Amenities | Bocce Ball, Cafe/Restaurant, Clubhouse, Exercise Room, Golf Course, Manager on Site, Pickleball, Pool, Putting Green, Private Beach Pvln |
|---|---|
| Utilities | Cable, 3-Phase Electric, Public Sewer, Public Water, Underground |
| Parking | 2+ Spaces, Garage - Attached, Golf Cart |
| # of Garages | 2 |
| View | Intracoastal, Marina |
| Is Waterfront | Yes |
| Waterfront | Intracoastal, Ocean Access, Seawall, Marina |
| Has Pool | Yes |
| Pool | Heated, Inground, Spa |
| Boat Services | Private Dock, Yacht Club, Up to 70 Ft Boat, Electric Available, Water Available, Fuel, Marina, Attended, Full Service, Restroom, Ramp |
| Pets Allowed | Restricted |
| Unit | Corner |
| Subdivision Amenities | Bocce Ball, Cafe/Restaurant, Clubhouse, Exercise Room, Golf Course Community, Manager on Site, Pickleball, Pool, Putting Green, Private Beach Pvln |
| Security | Gate - Manned, Private Guard, Security Patrol, Security Sys-Owned |
Interior
| Interior Features | Entry Lvl Lvng Area, Fireplace(s), Walk-in Closet, Wet Bar |
|---|---|
| Appliances | Auto Garage Open, Cooktop, Dishwasher, Dryer, Ice Maker, Microwave, Range - Gas, Refrigerator, Smoke Detector, Storm Shutters, Wall Oven, Washer, Water Heater - Elec |
| Heating | Central, Electric |
| Cooling | Ceiling Fan, Central, Electric |
| Fireplace | Yes |
| # of Stories | 2 |
| Stories | 2.00 |
| Furnished | Unfurnished |
| Master Bedroom | Dual Sinks, Separate Shower, Separate Tub, Mstr Bdrm - Sitting |
Exterior
| Exterior Features | Built-in Grill, Shutters, Summer Kitchen |
|---|---|
| Lot Description | < 1/4 Acre, East of US-1 |
| Windows | Sliding |
| Roof | Concrete Tile |
| Construction | CBS, Frame/Stucco |
| Front Exposure | North |
Additional Information
| Date Listed | October 16th, 2025 |
|---|---|
| Zoning | 0100 Single Fam |
| Foreclosure | No |
| Short Sale | No |
| RE / Bank Owned | No |
| HOA Fees | 5194.5 |
| Parcel ID | 083842005001000106 |
Room Dimensions
| Master Bedroom | 20 x 15 |
|---|---|
| Bedroom 2 | 15 x 16 |
| Bedroom 3 | 12 x 14 |
| Bedroom 4 | 15 x 20 |
| Dining Room | 13 x 15 |
| Living Room | 17 x 25 |
| Kitchen | 9 x 11 |
| Bonus Room | 11 x 10 |
Listing Details
| Office | Sailfish Point Realty, LLC |
|---|---|
| m.conroy@sailfishpoint.com |





