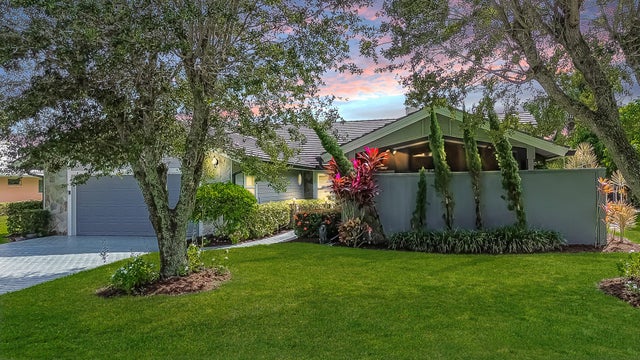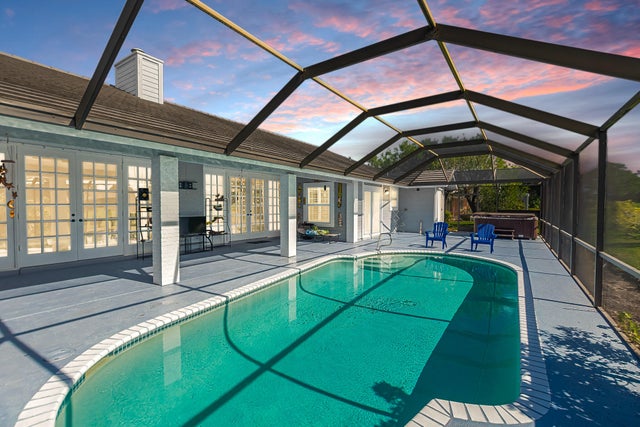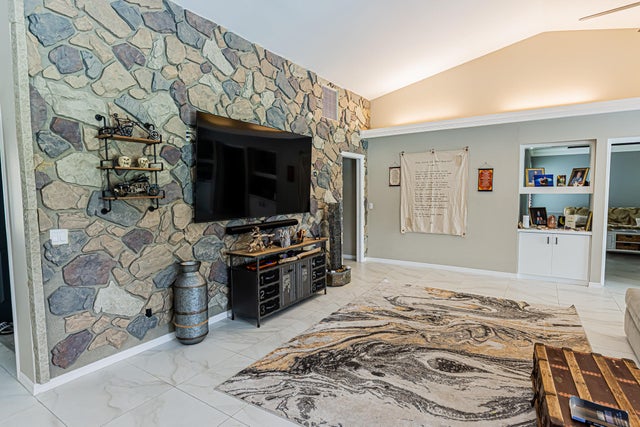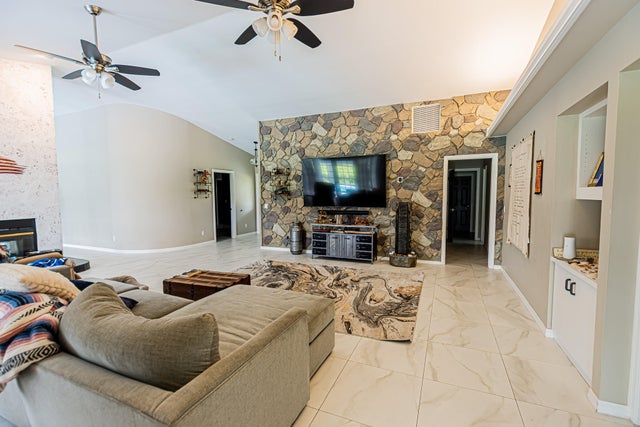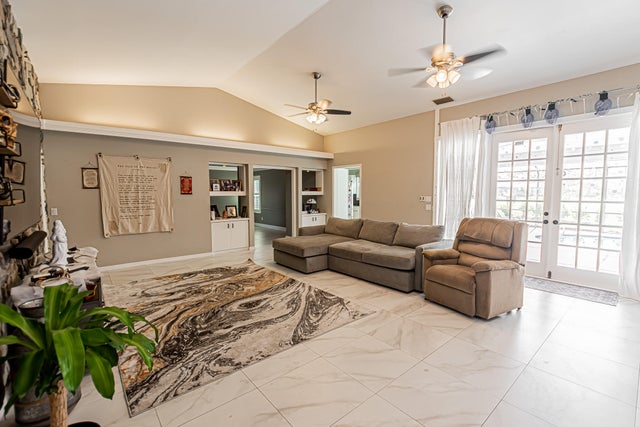About 1282 Sw Bent Pine Cove
AMAZING GOLF FRONT POOL HOME IN COUNTRY CLUB ESTATES! Impressive 3BR/2.5BA/2.5CG custom home featuring a stunning 2-sided sandstone gas fireplace, 24x24 ceramic tile floors, and wood-look tile in bedrooms. Beautiful kitchen with wood cabinets, granite counters, SS appliances & shiplap ceiling. Updated baths, plantation shutters & formal dining w/tray ceiling. French doors open to a screened gas-heated pool & lanai overlooking the golf course. 2018 roof, impact windows & zoned A/Cs. Prime St. Lucie West location near shopping, dining & I-95!
Features of 1282 Sw Bent Pine Cove
| MLS® # | RX-11132742 |
|---|---|
| USD | $509,888 |
| CAD | $715,704 |
| CNY | 元3,630,454 |
| EUR | €437,808 |
| GBP | £380,253 |
| RUB | ₽41,226,739 |
| HOA Fees | $239 |
| Bedrooms | 3 |
| Bathrooms | 3.00 |
| Full Baths | 2 |
| Half Baths | 1 |
| Total Square Footage | 3,527 |
| Living Square Footage | 2,440 |
| Square Footage | Tax Rolls |
| Acres | 0.27 |
| Year Built | 1989 |
| Type | Residential |
| Sub-Type | Single Family Detached |
| Restrictions | Buyer Approval, Lease OK w/Restrict, Maximum # Vehicles, No RV, Tenant Approval |
| Unit Floor | 0 |
| Status | New |
| HOPA | No Hopa |
| Membership Equity | No |
Community Information
| Address | 1282 Sw Bent Pine Cove |
|---|---|
| Area | 7500 |
| Subdivision | COUNTRY CLUB ESTATES |
| Development | COUNTRY CLUB ESTATES |
| City | Port Saint Lucie |
| County | St. Lucie |
| State | FL |
| Zip Code | 34986 |
Amenities
| Amenities | None |
|---|---|
| Utilities | Cable, 3-Phase Electric, Gas Natural, Public Sewer, Public Water, Underground |
| Parking | Driveway, Garage - Attached |
| # of Garages | 2 |
| View | Golf, Pool |
| Is Waterfront | No |
| Waterfront | None |
| Has Pool | Yes |
| Pool | Equipment Included, Gunite, Heated, Inground, Screened |
| Pets Allowed | Restricted |
| Unit | On Golf Course |
| Subdivision Amenities | None |
| Security | Gate - Manned, Gate - Unmanned |
| Guest House | No |
Interior
| Interior Features | Entry Lvl Lvng Area, Fireplace(s), Foyer, French Door, Pull Down Stairs, Roman Tub, Split Bedroom, Walk-in Closet |
|---|---|
| Appliances | Auto Garage Open, Dishwasher, Dryer, Freezer, Ice Maker, Microwave, Range - Electric, Refrigerator, Smoke Detector, Storm Shutters, Wall Oven, Washer, Washer/Dryer Hookup, Water Heater - Gas |
| Heating | Central, Electric, Zoned |
| Cooling | Central, Electric, Zoned |
| Fireplace | Yes |
| # of Stories | 1 |
| Stories | 1.00 |
| Furnished | Unfurnished |
| Master Bedroom | Dual Sinks, Mstr Bdrm - Ground, Separate Shower, Separate Tub |
Exterior
| Exterior Features | Auto Sprinkler, Covered Patio, Outdoor Shower, Screened Patio |
|---|---|
| Lot Description | 1/4 to 1/2 Acre, Golf Front, Interior Lot, Paved Road, Private Road |
| Windows | Impact Glass, Plantation Shutters, Sliding |
| Roof | Concrete Tile |
| Construction | Frame, Stone, Woodside |
| Front Exposure | North |
Additional Information
| Date Listed | October 16th, 2025 |
|---|---|
| Days on Market | 5 |
| Zoning | RS-2PS |
| Foreclosure | No |
| Short Sale | No |
| RE / Bank Owned | No |
| HOA Fees | 238.67 |
| Parcel ID | 332352000730000 |
Room Dimensions
| Master Bedroom | 16 x 16 |
|---|---|
| Bedroom 2 | 12 x 11 |
| Bedroom 3 | 12 x 11 |
| Dining Room | 16 x 11, 10 x 9 |
| Family Room | 21 x 14 |
| Living Room | 24 x 20 |
| Kitchen | 12 x 10 |
| Patio | 58 x 20 |
| Porch | 16 x 12, 34 x 11 |
Listing Details
| Office | RE/MAX Gold |
|---|---|
| richard.mckinney@remax.net |

