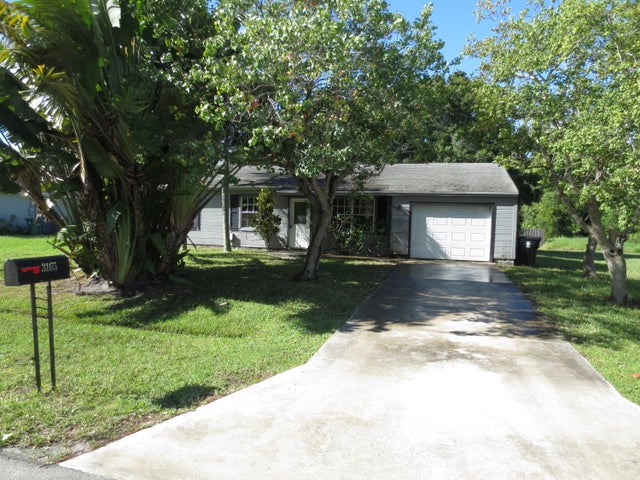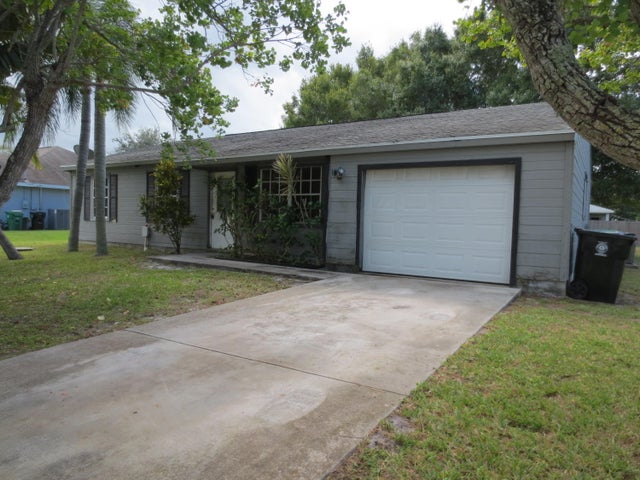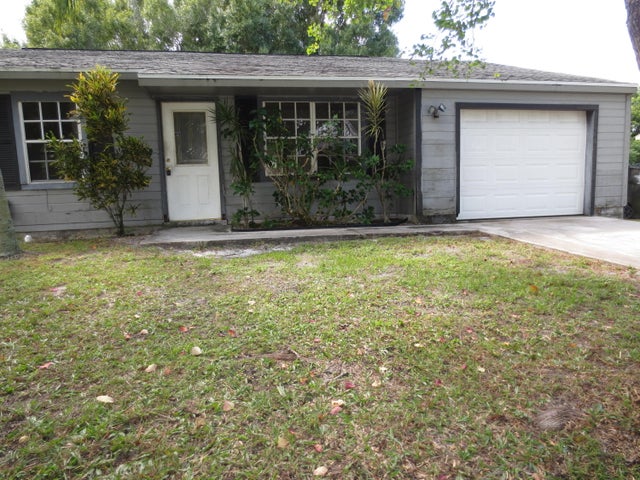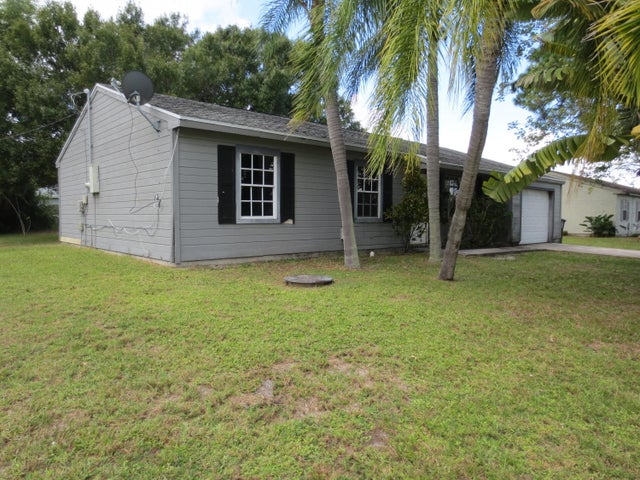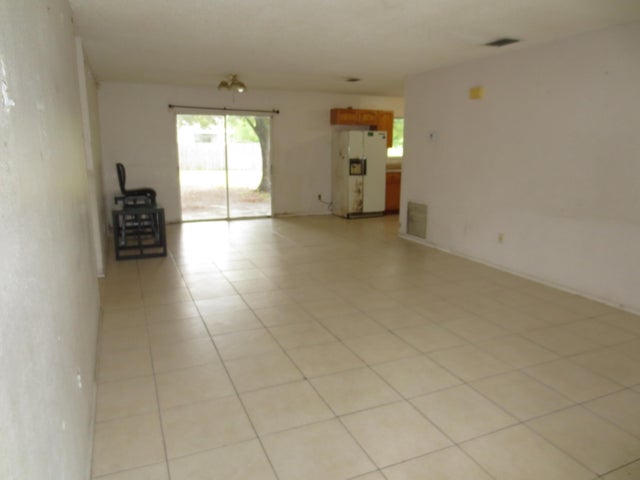About 3165 Se East Blackwell Drive
Handyman special, great fixer upper. 3 bedrooms, 2 bathrooms in a nice neighborhood. Close to all the conveniences like shopping and restaurants. Near the Savahanna Preserve State Park and minutes from the beach. No HOA. Seller financing with 20% down is also available for qualified buyers.
Features of 3165 Se East Blackwell Drive
| MLS® # | RX-11132744 |
|---|---|
| USD | $239,000 |
| CAD | $334,461 |
| CNY | 元1,702,636 |
| EUR | €206,021 |
| GBP | £179,114 |
| RUB | ₽19,418,917 |
| Bedrooms | 3 |
| Bathrooms | 2.00 |
| Full Baths | 2 |
| Total Square Footage | 1,457 |
| Living Square Footage | 1,148 |
| Square Footage | Tax Rolls |
| Acres | 0.24 |
| Year Built | 1987 |
| Type | Residential |
| Sub-Type | Single Family Detached |
| Restrictions | None |
| Unit Floor | 0 |
| Status | Active Under Contract |
| HOPA | No Hopa |
| Membership Equity | No |
Community Information
| Address | 3165 Se East Blackwell Drive |
|---|---|
| Area | 7190 |
| Subdivision | PORT ST LUCIE SECTION 40 |
| City | Port Saint Lucie |
| County | St. Lucie |
| State | FL |
| Zip Code | 34952 |
Amenities
| Amenities | None |
|---|---|
| Utilities | 3-Phase Electric, Public Sewer, Public Water, Septic |
| # of Garages | 1 |
| Is Waterfront | No |
| Waterfront | None |
| Has Pool | No |
| Pets Allowed | Yes |
| Subdivision Amenities | None |
Interior
| Interior Features | None |
|---|---|
| Appliances | Range - Electric, Refrigerator, Water Heater - Elec |
| Heating | Central, Electric |
| Cooling | Central, Electric |
| Fireplace | No |
| # of Stories | 1 |
| Stories | 1.00 |
| Furnished | Unfurnished |
| Master Bedroom | None |
Exterior
| Lot Description | < 1/4 Acre |
|---|---|
| Roof | Comp Shingle |
| Construction | Frame |
| Front Exposure | Northeast |
Additional Information
| Date Listed | October 16th, 2025 |
|---|---|
| Days on Market | 7 |
| Zoning | RS-2 PSL |
| Foreclosure | No |
| Short Sale | No |
| RE / Bank Owned | No |
| Parcel ID | 342069519730003 |
| Contact Info | mr_yonas@yahoo.com |
Room Dimensions
| Master Bedroom | 12 x 13 |
|---|---|
| Bedroom 2 | 10 x 11 |
| Bedroom 3 | 10 x 10 |
| Living Room | 13 x 27 |
| Kitchen | 8 x 13 |
Listing Details
| Office | Yonas Realty Services |
|---|---|
| mr_yonas@yahoo.com |

