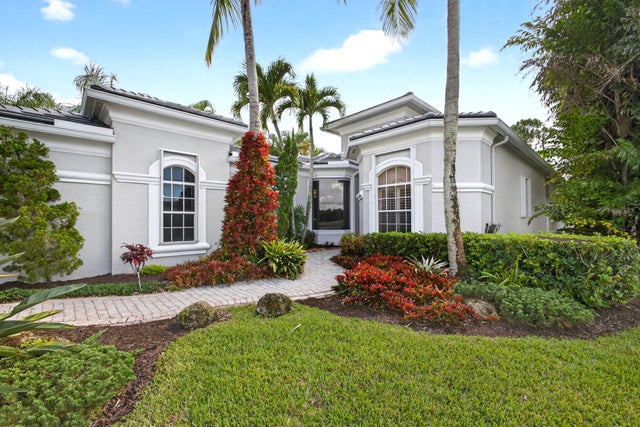About 154 Porto Vecchio Way
Welcome to 154 Porto Vecchio, Palm Beach Gardens Nestled in the prestigious Country Club at Mirasol, this charming three-bedroom, three-bath home is a true gem. Boasting a brand-new roof and newly installed accordion shutters, this home is not only aesthetically pleasing but also offers significant insurance benefits. The home features a serene and private lot with beautiful lake views and a private preserve at the back, creating a peaceful retreat. The great room-style floor plan, known as the Bardini, showcases light and bright transitional decor. The kitchen, with its warm maple cabinetry, offers stunning views of the lake and the Sunrise golf course.The master bedroom and bath overlook a spacious patio area complete with a pool and spa, and an oversized deck perfect for Florida living. One of the few oversized driveway with amply parking for up to 6 cars plus a 2 plus car garage. Recent Upgrades: " New roof (installed July 2025) " New accordion shutters for hurricane protection (June 2025) " Two air conditioners (one from 2021, one from 2017) " New hot water heater (2025) " Newer dishwasher and refrigerator (2025) Don't miss this exceptional property in one of Palm Beach Gardens' most sought-after communities
Features of 154 Porto Vecchio Way
| MLS® # | RX-11132763 |
|---|---|
| USD | $1,850,000 |
| CAD | $2,599,546 |
| CNY | 元13,181,435 |
| EUR | €1,586,523 |
| GBP | £1,375,690 |
| RUB | ₽148,924,260 |
| HOA Fees | $946 |
| Bedrooms | 3 |
| Bathrooms | 3.00 |
| Full Baths | 3 |
| Total Square Footage | 3,433 |
| Living Square Footage | 2,639 |
| Square Footage | Tax Rolls |
| Acres | 0.27 |
| Year Built | 2003 |
| Type | Residential |
| Sub-Type | Single Family Detached |
| Restrictions | Buyer Approval |
| Unit Floor | 0 |
| Status | Coming Soon |
| HOPA | No Hopa |
| Membership Equity | Yes |
Community Information
| Address | 154 Porto Vecchio Way |
|---|---|
| Area | 5350 |
| Subdivision | MIRASOL PORTO VECCHIO |
| Development | MIRASOL |
| City | Palm Beach Gardens |
| County | Palm Beach |
| State | FL |
| Zip Code | 33418 |
Amenities
| Amenities | Basketball, Bocce Ball, Cafe/Restaurant, Clubhouse, Dog Park, Exercise Room, Pickleball, Playground, Pool, Putting Green, Sidewalks, Street Lights, Tennis |
|---|---|
| Utilities | Cable, 3-Phase Electric, Gas Natural, Public Sewer, Public Water |
| Parking | Drive - Circular, Driveway, Garage - Attached |
| # of Garages | 3 |
| Is Waterfront | Yes |
| Waterfront | Lake |
| Has Pool | Yes |
| Pool | Inground, Spa |
| Pets Allowed | Yes |
| Subdivision Amenities | Basketball, Bocce Ball, Cafe/Restaurant, Clubhouse, Dog Park, Exercise Room, Pickleball, Playground, Pool, Putting Green, Sidewalks, Street Lights, Community Tennis Courts |
| Security | Gate - Manned, Security Patrol, Security Sys-Owned |
Interior
| Interior Features | Foyer, Laundry Tub, Pantry, Stack Bedrooms, Volume Ceiling, Walk-in Closet |
|---|---|
| Appliances | Auto Garage Open, Dishwasher, Disposal, Dryer, Microwave, Range - Electric, Refrigerator, Smoke Detector, Washer, Water Heater - Gas |
| Heating | Central |
| Cooling | Central |
| Fireplace | No |
| # of Stories | 1 |
| Stories | 1.00 |
| Furnished | Unfurnished |
| Master Bedroom | Mstr Bdrm - Ground, Separate Shower, Separate Tub |
Exterior
| Exterior Features | Fence, Open Patio, Zoned Sprinkler |
|---|---|
| Lot Description | 1/4 to 1/2 Acre |
| Roof | Flat Tile |
| Construction | CBS |
| Front Exposure | Northeast |
School Information
| Elementary | Marsh Pointe Elementary |
|---|---|
| Middle | Watson B. Duncan Middle School |
| High | William T. Dwyer High School |
Additional Information
| Date Listed | October 16th, 2025 |
|---|---|
| Zoning | PCD(ci |
| Foreclosure | No |
| Short Sale | No |
| RE / Bank Owned | No |
| HOA Fees | 946.33 |
| Parcel ID | 52424204120000200 |
| Waterfront Frontage | 140 ESTIMATED |
Room Dimensions
| Master Bedroom | 16 x 18 |
|---|---|
| Bedroom 2 | 12 x 13 |
| Bedroom 3 | 12 x 13 |
| Living Room | 24 x 32 |
| Kitchen | 9 x 17 |
| Bonus Room | 10 x 8 |
Listing Details
| Office | Mirasol Realty |
|---|---|
| dfite@fiteshavell.com |





