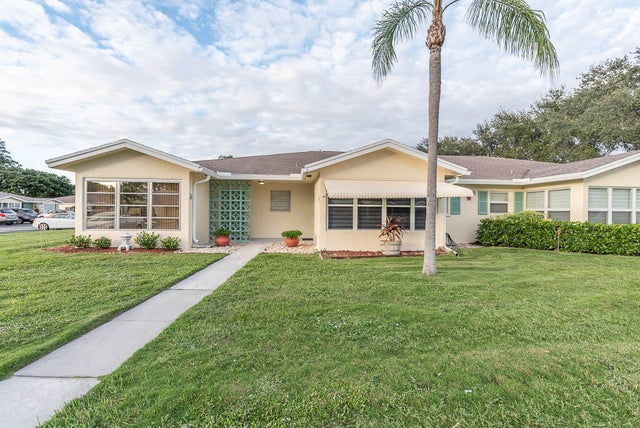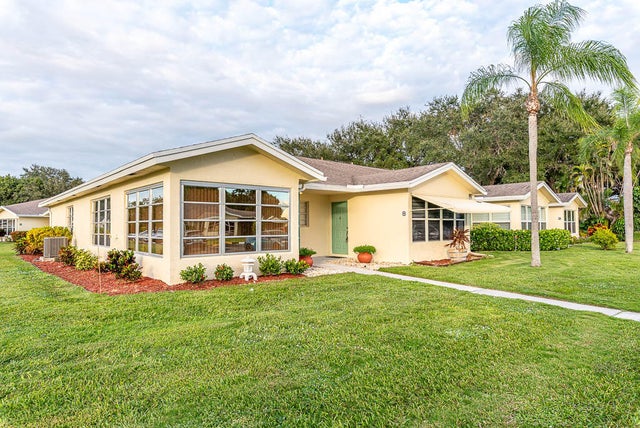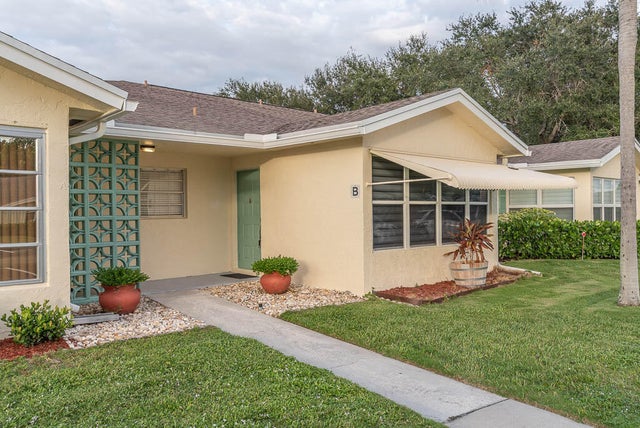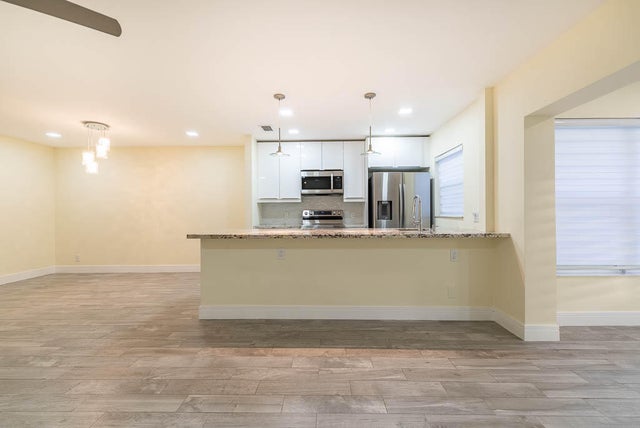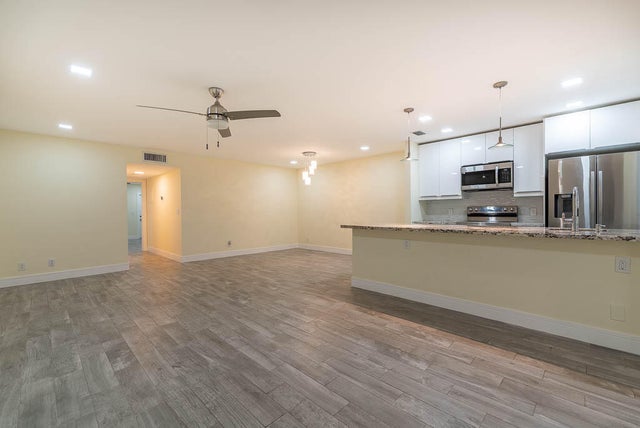About 14250 Nesting Way #b
Elegantly renovated villa nestled in the heart of Delray Beach. Freshly updated, this home boasts a spacious open-plan design centered around a pristine white kitchen equipped with stainless steel appliances and sleek granite countertops. Enjoy the continuity of tiled flooring throughout the residence. The master suite features a luxurious full bathroom with a double sink and a standalone shower. Additionally, there's a convenient half-bath for guests. Upgraded hurricane-proof windows ensure safety, while abundant storage options, including two expansive walk-in closets in the master, cater to all your organizational needs. CLOSE TO DOWNTOWN, SHOPS AND RESTAURANTS. Low HOA dues, not upcoming assesments!
Features of 14250 Nesting Way #b
| MLS® # | RX-11132777 |
|---|---|
| USD | $198,000 |
| CAD | $277,667 |
| CNY | 元1,410,235 |
| EUR | €170,501 |
| GBP | £148,679 |
| RUB | ₽16,003,627 |
| HOA Fees | $536 |
| Bedrooms | 1 |
| Bathrooms | 2.00 |
| Full Baths | 1 |
| Half Baths | 1 |
| Total Square Footage | 1,068 |
| Living Square Footage | 1,068 |
| Square Footage | Tax Rolls |
| Acres | 89.37 |
| Year Built | 1980 |
| Type | Residential |
| Sub-Type | Townhouse / Villa / Row |
| Style | Ranch |
| Unit Floor | 1 |
| Status | New |
| HOPA | Yes-Verified |
| Membership Equity | No |
Community Information
| Address | 14250 Nesting Way #b |
|---|---|
| Area | 4630 |
| Subdivision | HIGH POINT OF DELRAY WEST CONDO SEC 1&2 |
| Development | High Point of Delray West Sec 1 |
| City | Delray Beach |
| County | Palm Beach |
| State | FL |
| Zip Code | 33484 |
Amenities
| Amenities | Clubhouse, Common Laundry, Community Room, Library, Pool, Sidewalks |
|---|---|
| Utilities | Cable, 3-Phase Electric, Public Sewer, Public Water |
| Parking | Assigned, Guest |
| View | Garden |
| Is Waterfront | No |
| Waterfront | None |
| Has Pool | No |
| Pets Allowed | Restricted |
| Subdivision Amenities | Clubhouse, Common Laundry, Community Room, Library, Pool, Sidewalks |
| Security | Security Patrol |
| Guest House | No |
Interior
| Interior Features | Entry Lvl Lvng Area, Walk-in Closet |
|---|---|
| Appliances | Dishwasher, Range - Electric, Refrigerator |
| Heating | Central, Electric |
| Cooling | Central, Electric |
| Fireplace | No |
| # of Stories | 1 |
| Stories | 1.00 |
| Furnished | Unfurnished |
| Master Bedroom | Combo Tub/Shower, Mstr Bdrm - Ground |
Exterior
| Exterior Features | Auto Sprinkler, Shutters, Tennis Court, Zoned Sprinkler |
|---|---|
| Lot Description | Cul-De-Sac, West of US-1 |
| Roof | Comp Shingle |
| Construction | CBS |
| Front Exposure | East |
Additional Information
| Date Listed | October 16th, 2025 |
|---|---|
| Days on Market | 9 |
| Zoning | RM |
| Foreclosure | No |
| Short Sale | No |
| RE / Bank Owned | No |
| HOA Fees | 536 |
| Parcel ID | 00424614080430020 |
Room Dimensions
| Master Bedroom | 16 x 15 |
|---|---|
| Dining Room | 13 x 8 |
| Living Room | 23.5 x 12 |
| Kitchen | 10 x 7 |
| Florida Room | 12.5 x 8 |
Listing Details
| Office | RE/MAX Select Group |
|---|---|
| elizabeth@goselectgroup.com |

