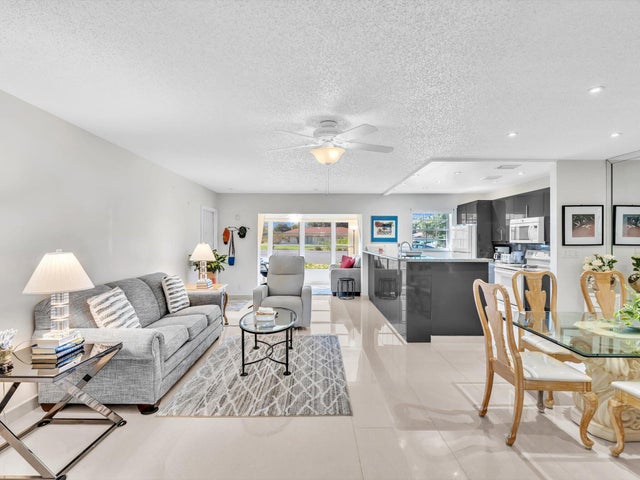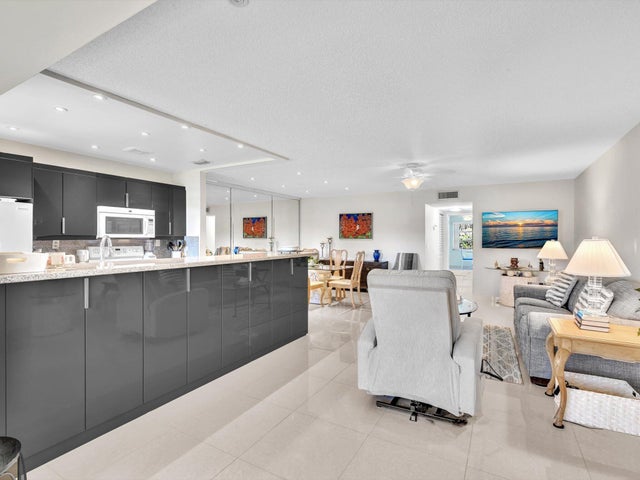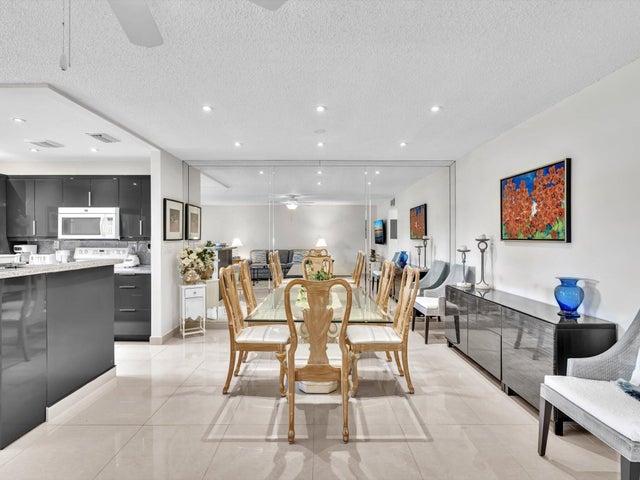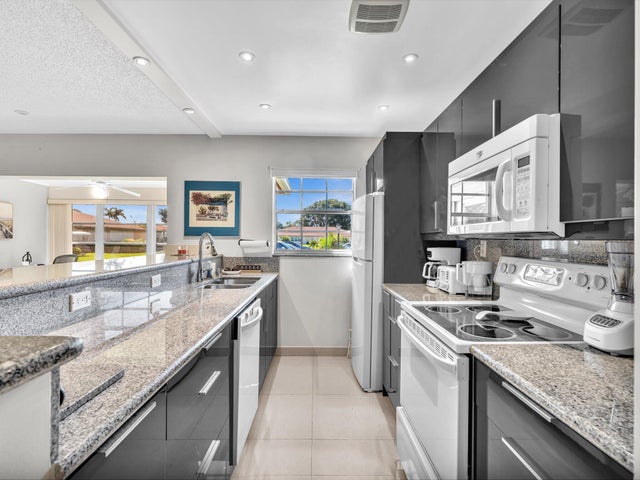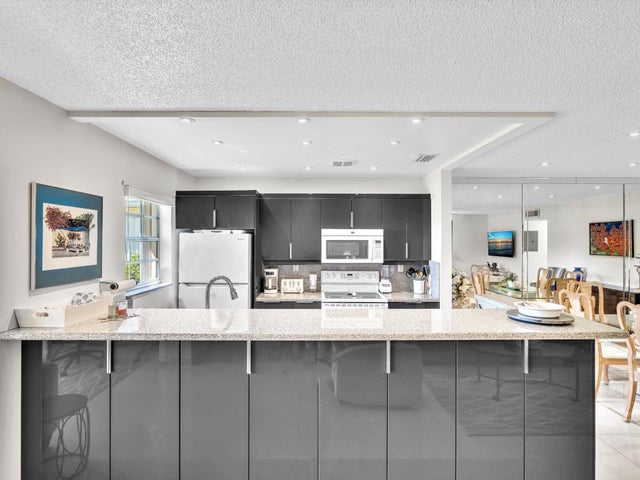About 4855 Nw 3rd Court #c
Come home to this beautifully updated 1 BR/2 full BA villa in Delray Beach! Open floorplan, remodeled kitchen & baths, 24'' tile,, custom lighting, ceiling fans, accordion hurricane shutters. Bright Florida room on same level, no step down! Turnkey furnished, two sofa beds for your guests. Entertain at the snack bar & full size dining room. Modern kitchen w/ lots of counters & storage. Enjoy your morning coffee & happy hour on the front porch or back patio. Spacious bedroom, his/her closets, private bath. New AC installed 2025. Laundry room off patio. Park right in front of your door. Must own 2 years before leasing. High Point 7 offers heated pool, tennis, pickleball, clubhouse, fitness room and more! Great location near shopping, dining, downtown Delray, beaches. Move-in ready now!
Features of 4855 Nw 3rd Court #c
| MLS® # | RX-11132783 |
|---|---|
| USD | $194,000 |
| CAD | $272,611 |
| CNY | 元1,381,202 |
| EUR | €166,985 |
| GBP | £144,960 |
| RUB | ₽15,782,036 |
| HOA Fees | $478 |
| Bedrooms | 1 |
| Bathrooms | 2.00 |
| Full Baths | 2 |
| Total Square Footage | 1,200 |
| Living Square Footage | 1,080 |
| Square Footage | Tax Rolls |
| Acres | 0.00 |
| Year Built | 1979 |
| Type | Residential |
| Sub-Type | Condo or Coop |
| Style | Villa |
| Unit Floor | 1 |
| Status | New |
| HOPA | Yes-Verified |
| Membership Equity | No |
Community Information
| Address | 4855 Nw 3rd Court #c |
|---|---|
| Area | 4540 |
| Subdivision | HIGH POINT OF DELRAY SEC 7 CONDO |
| Development | High Point Section 7 |
| City | Delray Beach |
| County | Palm Beach |
| State | FL |
| Zip Code | 33445 |
Amenities
| Amenities | Clubhouse, Common Laundry, Exercise Room, Game Room, Manager on Site, Pickleball, Pool, Shuffleboard, Tennis |
|---|---|
| Utilities | Cable, 3-Phase Electric, Public Sewer, Public Water |
| Parking | Assigned, Guest |
| View | Garden |
| Is Waterfront | No |
| Waterfront | None |
| Has Pool | No |
| Pets Allowed | No |
| Subdivision Amenities | Clubhouse, Common Laundry, Exercise Room, Game Room, Manager on Site, Pickleball, Pool, Shuffleboard, Community Tennis Courts |
Interior
| Interior Features | Entry Lvl Lvng Area, Walk-in Closet, Custom Mirror |
|---|---|
| Appliances | Dishwasher, Microwave, Range - Electric, Refrigerator, Storm Shutters, Water Heater - Elec |
| Heating | Central, Electric |
| Cooling | Ceiling Fan, Central, Electric |
| Fireplace | No |
| # of Stories | 1 |
| Stories | 1.00 |
| Furnished | Furnished, Turnkey |
| Master Bedroom | Dual Sinks, Mstr Bdrm - Ground, Separate Shower |
Exterior
| Exterior Features | Open Patio, Open Porch, Shutters |
|---|---|
| Windows | Blinds, Verticals |
| Roof | Comp Shingle |
| Construction | CBS |
| Front Exposure | South |
Additional Information
| Date Listed | October 16th, 2025 |
|---|---|
| Days on Market | 5 |
| Zoning | RM(cit |
| Foreclosure | No |
| Short Sale | No |
| RE / Bank Owned | No |
| HOA Fees | 478 |
| Parcel ID | 12424613110760030 |
Room Dimensions
| Master Bedroom | 15 x 15 |
|---|---|
| Living Room | 18 x 11 |
| Kitchen | 10 x 8 |
| Florida Room | 12 x 8 |
| Patio | 12 x 9 |
Listing Details
| Office | RE/MAX Select Group |
|---|---|
| elizabeth@goselectgroup.com |

