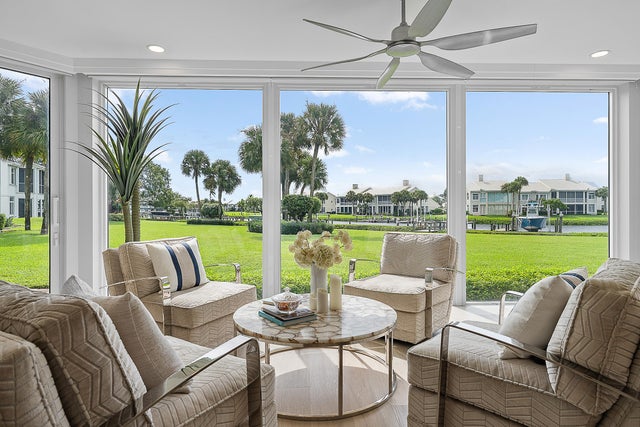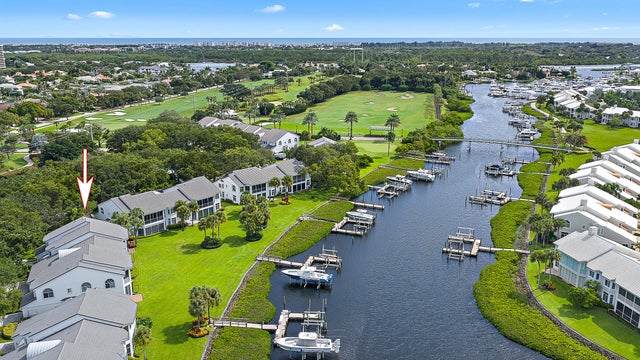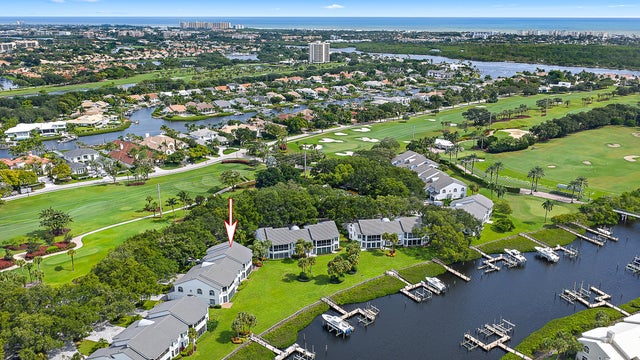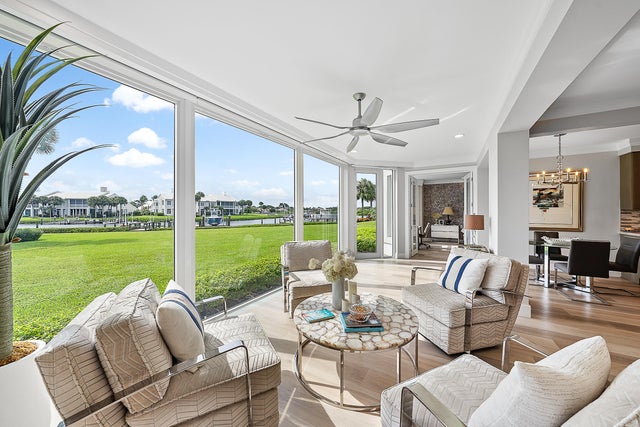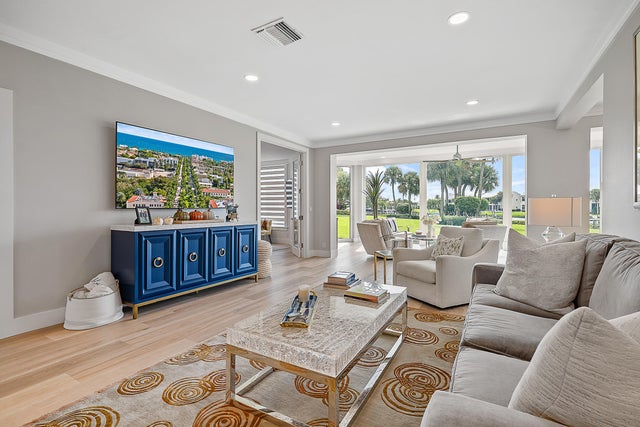About 360 Spyglass Way
Welcome to waterfront elegance in the prestigious Admirals Cove community. This beautifully renovated and fully furnished condo offers stunning views of the tranquil waterways through expansive impact storefront windows that flood the space with natural light. Enjoy the convenience of your own private dock, perfectly suited for a 34-foot boat, making every day a potential adventure on the water. Located just steps from the Club, Marina, Tennis and Pickleball courts, this residence places you at the heart of an active and luxurious lifestyle. With designer finishes, modern upgrades, and a seamless blend of comfort and style, this condo is a rare opportunity to live the Admirals Cove dream.
Features of 360 Spyglass Way
| MLS® # | RX-11132811 |
|---|---|
| USD | $3,300,000 |
| CAD | $4,637,028 |
| CNY | 元23,512,830 |
| EUR | €2,830,014 |
| GBP | £2,453,933 |
| RUB | ₽265,648,680 |
| HOA Fees | $2,539 |
| Bedrooms | 3 |
| Bathrooms | 2.00 |
| Full Baths | 2 |
| Total Square Footage | 2,855 |
| Living Square Footage | 2,469 |
| Square Footage | Floor Plan |
| Acres | 0.00 |
| Year Built | 1988 |
| Type | Residential |
| Sub-Type | Condo or Coop |
| Restrictions | Buyer Approval |
| Unit Floor | 1 |
| Status | New |
| HOPA | No Hopa |
| Membership Equity | Yes |
Community Information
| Address | 360 Spyglass Way |
|---|---|
| Area | 5100 |
| Subdivision | Admirals Cove |
| City | Jupiter |
| County | Palm Beach |
| State | FL |
| Zip Code | 33477 |
Amenities
| Amenities | Basketball, Boating, Cafe/Restaurant, Clubhouse, Dog Park, Exercise Room, Game Room, Golf Course, Internet Included, Park, Pickleball, Playground, Pool, Putting Green, Spa-Hot Tub, Tennis |
|---|---|
| Utilities | Cable, 3-Phase Electric, Public Sewer, Public Water, Water Available |
| Parking | Drive - Decorative, Driveway, Garage - Attached, Guest |
| # of Garages | 2 |
| View | Canal |
| Is Waterfront | Yes |
| Waterfront | Interior Canal, Marina, Navigable, Ocean Access |
| Has Pool | No |
| Boat Services | Up to 30 Ft Boat, Electric Available, Water Available, Marina, Yacht Club, Attended, Full Service |
| Pets Allowed | No |
| Subdivision Amenities | Basketball, Boating, Cafe/Restaurant, Clubhouse, Dog Park, Exercise Room, Game Room, Golf Course Community, Internet Included, Park, Pickleball, Playground, Pool, Putting Green, Spa-Hot Tub, Community Tennis Courts |
| Security | Gate - Manned, Security Patrol |
Interior
| Interior Features | Closet Cabinets, Entry Lvl Lvng Area, Foyer, Split Bedroom, Walk-in Closet |
|---|---|
| Appliances | Cooktop, Dishwasher, Disposal, Dryer, Freezer, Microwave, Refrigerator, Wall Oven, Washer |
| Heating | Central |
| Cooling | Central |
| Fireplace | No |
| # of Stories | 2 |
| Stories | 2.00 |
| Furnished | Furnished |
| Master Bedroom | Dual Sinks, Separate Shower |
Exterior
| Roof | Concrete Tile |
|---|---|
| Construction | Block, CBS, Concrete |
| Front Exposure | North |
Additional Information
| Date Listed | October 16th, 2025 |
|---|---|
| Zoning | R1(cit |
| Foreclosure | No |
| Short Sale | No |
| RE / Bank Owned | No |
| HOA Fees | 2539 |
| Parcel ID | 30434107200003600 |
Room Dimensions
| Master Bedroom | 20.8 x 14 |
|---|---|
| Bedroom 2 | 15.4 x 12.6 |
| Bedroom 3 | 15 x 12.6 |
| Dining Room | 18 x 12.9 |
| Living Room | 20.2 x 15 |
| Kitchen | 9 x 8 |
| Bonus Room | 29 x 10.8 |
Listing Details
| Office | Waterfront Properties & Club C |
|---|---|
| info@waterfront-properties.com |

