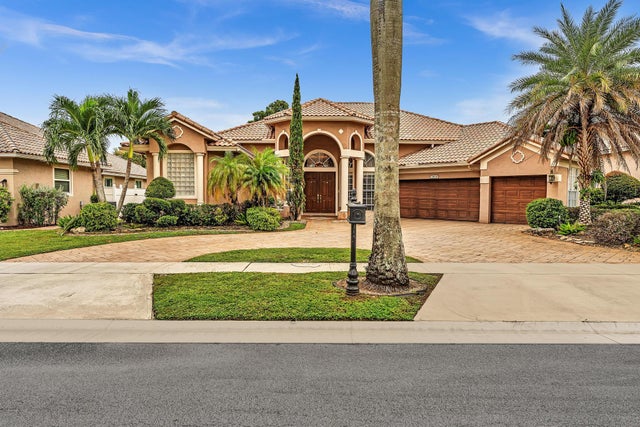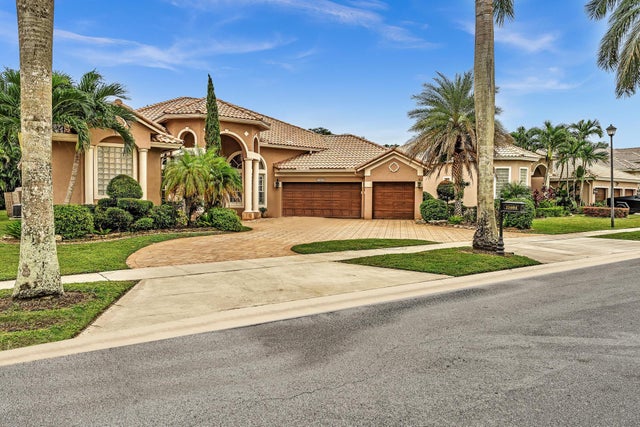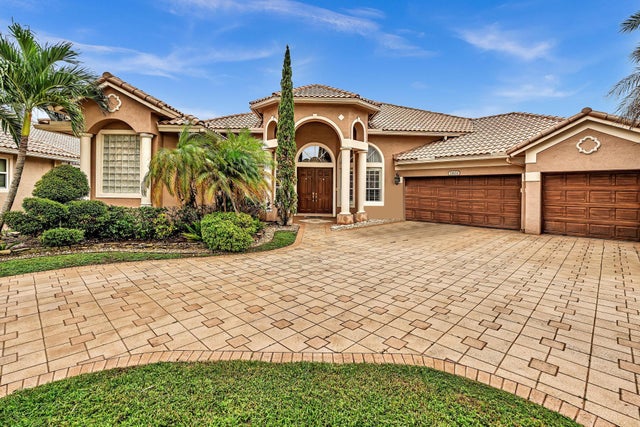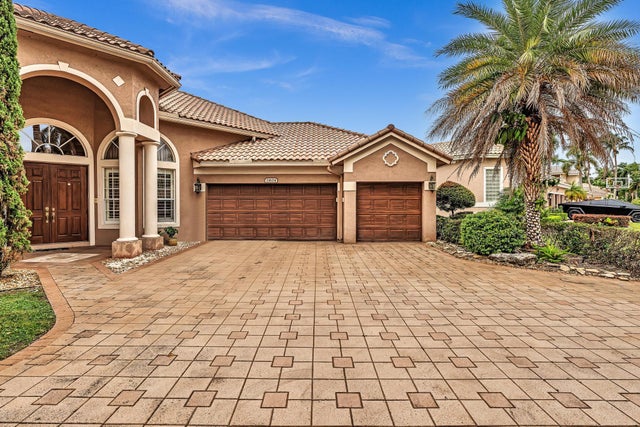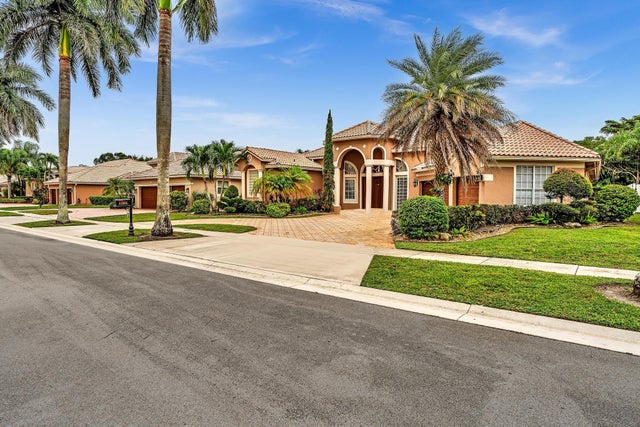About 11604 Kensington Court
Welcome to the best kept secret in Boca Raton! This 5 bedroom 3.1 bath home sits in a private gated single street community of only 28 homes. This one story home features a triple split floor plan on huge lot over 11,700 sq. ft w/ 3 car garage & XL circular driveway that holds an additional 6-7 cars. Double door entry way overlooking the screened & heated pool w/ a covered entertaining area has a fantastic pass through window going to the large open kitchen w/ beautiful wood cabinets, granite counters & stainless steel appliances, breakfast nook & huge family room. Gorgeous wainscoting in main areas, beautiful coffered high ceilings, separate formal dining & living rooms, extra large primary w/ separate sitting area, 2 huge walk in closets, separate soaking tub. 5th bedroom used as office
Features of 11604 Kensington Court
| MLS® # | RX-11132817 |
|---|---|
| USD | $1,225,000 |
| CAD | $1,714,841 |
| CNY | 元8,714,528 |
| EUR | €1,057,926 |
| GBP | £931,104 |
| RUB | ₽98,127,155 |
| HOA Fees | $263 |
| Bedrooms | 5 |
| Bathrooms | 4.00 |
| Full Baths | 3 |
| Half Baths | 1 |
| Total Square Footage | 4,664 |
| Living Square Footage | 3,541 |
| Square Footage | Tax Rolls |
| Acres | 0.27 |
| Year Built | 2000 |
| Type | Residential |
| Sub-Type | Single Family Detached |
| Restrictions | Other |
| Style | Ranch |
| Unit Floor | 0 |
| Status | New |
| HOPA | No Hopa |
| Membership Equity | No |
Community Information
| Address | 11604 Kensington Court |
|---|---|
| Area | 4870 |
| Subdivision | CRYSTAL COVE ESTATES |
| Development | Crystal Cove Estates |
| City | Boca Raton |
| County | Palm Beach |
| State | FL |
| Zip Code | 33428 |
Amenities
| Amenities | Ball Field, Basketball, Park, Picnic Area, Playground, Sidewalks, Street Lights |
|---|---|
| Utilities | Cable, 3-Phase Electric, Public Sewer, Public Water |
| Parking | 2+ Spaces, Drive - Circular, Driveway, Garage - Attached |
| # of Garages | 3 |
| View | Pool |
| Is Waterfront | No |
| Waterfront | None |
| Has Pool | Yes |
| Pool | Heated, Inground, Screened |
| Pets Allowed | Yes |
| Subdivision Amenities | Ball Field, Basketball, Park, Picnic Area, Playground, Sidewalks, Street Lights |
| Security | Gate - Unmanned |
Interior
| Interior Features | Closet Cabinets, Ctdrl/Vault Ceilings, Entry Lvl Lvng Area, French Door, Cook Island, Pantry, Roman Tub, Split Bedroom, Walk-in Closet |
|---|---|
| Appliances | Central Vacuum, Dishwasher, Dryer, Microwave, Range - Electric, Refrigerator, Wall Oven, Washer, Water Heater - Elec |
| Heating | Central, Electric |
| Cooling | Ceiling Fan, Central, Electric |
| Fireplace | No |
| # of Stories | 1 |
| Stories | 1.00 |
| Furnished | Unfurnished |
| Master Bedroom | Bidet, Dual Sinks, Mstr Bdrm - Ground, Mstr Bdrm - Sitting, Separate Shower, Separate Tub |
Exterior
| Exterior Features | Covered Patio, Screened Patio |
|---|---|
| Lot Description | 1/4 to 1/2 Acre |
| Roof | S-Tile |
| Construction | CBS |
| Front Exposure | North |
School Information
| Elementary | Sandpiper Shores Elementary School |
|---|---|
| Middle | Loggers' Run Community Middle School |
| High | West Boca Raton High School |
Additional Information
| Date Listed | October 16th, 2025 |
|---|---|
| Days on Market | 14 |
| Zoning | RS |
| Foreclosure | No |
| Short Sale | No |
| RE / Bank Owned | No |
| HOA Fees | 263.33 |
| Parcel ID | 00414723180000070 |
Room Dimensions
| Master Bedroom | 26 x 16 |
|---|---|
| Living Room | 21 x 21 |
| Kitchen | 18 x 17 |
Listing Details
| Office | Lang Realty/BR |
|---|---|
| regionalmanagement@langrealty.com |

