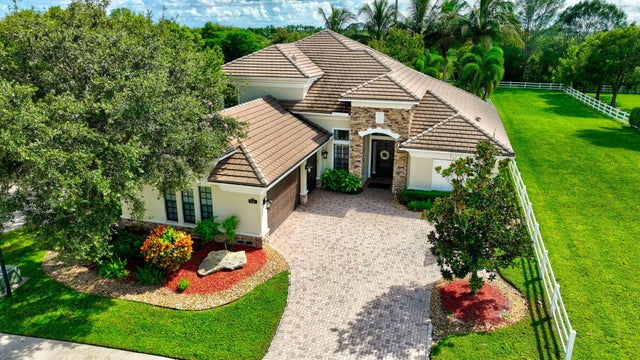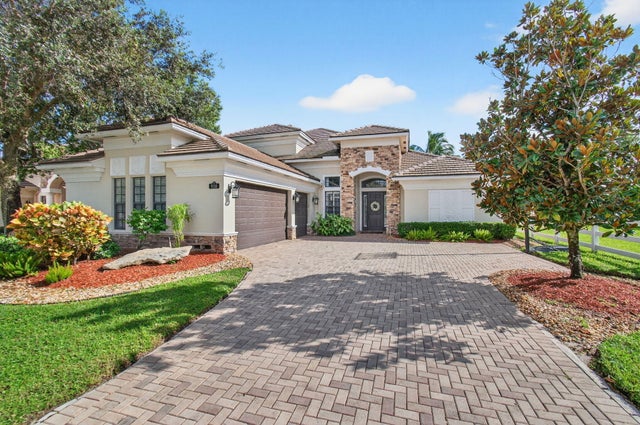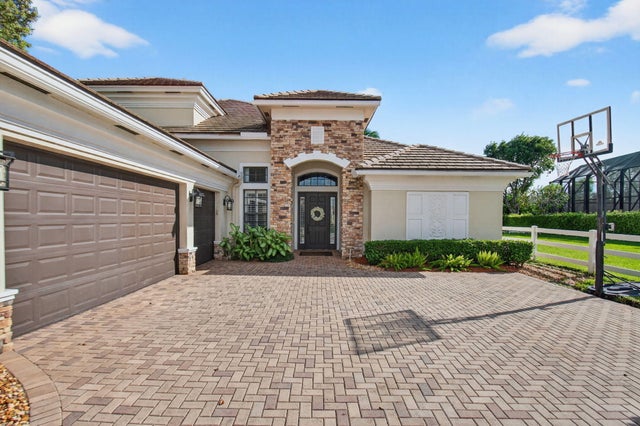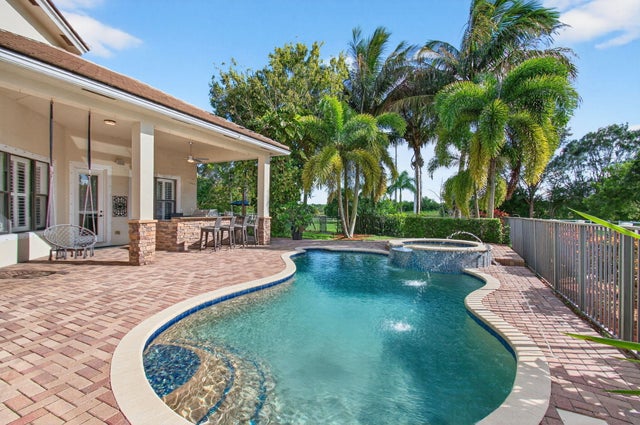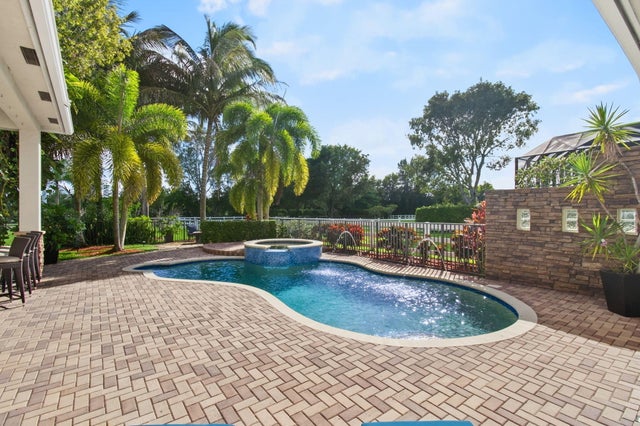About 9110 Equus Circle
Exquisite 2 Story in the prestigious Equus community! Elegant soaring coffered ceilings and tumbled travertine marble flooring throughout main living areas. Wood flooring in all bedrooms & Downstairs Primary. The amazing backyard features a heated saltwater Pool & Spa with Pebble Tec, Summer kitchen, and a Large Fully Fenced Yard with numerous Palms and Fruit Trees. Alongside a Bridle Path for a spacious view & private feel. Home Warranty Included - good thru 11/4/26. HOA provides 24-hour Gated Security, ADT service, Premium Comcast services with internet, phone, cable and movie channels, Lawn irrigation, Clubhouse amenities, and Pickleball court coming soon!
Features of 9110 Equus Circle
| MLS® # | RX-11132843 |
|---|---|
| USD | $1,397,000 |
| CAD | $1,958,804 |
| CNY | 元9,953,625 |
| EUR | €1,205,791 |
| GBP | £1,049,362 |
| RUB | ₽114,194,971 |
| HOA Fees | $550 |
| Bedrooms | 4 |
| Bathrooms | 4.00 |
| Full Baths | 4 |
| Total Square Footage | 4,698 |
| Living Square Footage | 3,464 |
| Square Footage | Tax Rolls |
| Acres | 0.48 |
| Year Built | 2004 |
| Type | Residential |
| Sub-Type | Single Family Detached |
| Restrictions | Buyer Approval, Lease OK w/Restrict, No Boat |
| Style | < 4 Floors, Mediterranean |
| Unit Floor | 0 |
| Status | New |
| HOPA | No Hopa |
| Membership Equity | No |
Community Information
| Address | 9110 Equus Circle |
|---|---|
| Area | 4710 |
| Subdivision | EQUUS AGR PUD PH 1 |
| Development | Equus |
| City | Boynton Beach |
| County | Palm Beach |
| State | FL |
| Zip Code | 33472 |
Amenities
| Amenities | Bike Storage, Billiards, Clubhouse, Community Room, Exercise Room, Game Room, Horse Trails, Horses Permitted, Internet Included, Manager on Site, Picnic Area, Playground, Pool, Sidewalks, Spa-Hot Tub, Street Lights, Tennis |
|---|---|
| Utilities | Cable, 3-Phase Electric, Gas Natural, Public Sewer, Public Water |
| Parking | 2+ Spaces, Drive - Decorative, Driveway, Garage - Attached |
| # of Garages | 3 |
| View | Canal, Garden, Other, Pool |
| Is Waterfront | No |
| Waterfront | Canal Width 81 - 120 |
| Has Pool | Yes |
| Pool | Equipment Included, Freeform, Heated, Inground, Salt Water, Spa, Auto Chlorinator |
| Pets Allowed | Yes |
| Subdivision Amenities | Bike Storage, Billiards, Clubhouse, Community Room, Exercise Room, Game Room, Horse Trails, Horses Permitted, Internet Included, Manager on Site, Picnic Area, Playground, Pool, Sidewalks, Spa-Hot Tub, Street Lights, Community Tennis Courts |
| Security | Burglar Alarm, Gate - Manned, Motion Detector, Private Guard, Security Light, Security Patrol, Security Sys-Owned |
Interior
| Interior Features | Built-in Shelves, Closet Cabinets, Decorative Fireplace, Foyer, Laundry Tub, Pantry, Split Bedroom, Upstairs Living Area, Volume Ceiling, Walk-in Closet |
|---|---|
| Appliances | Auto Garage Open, Central Vacuum, Cooktop, Dishwasher, Disposal, Dryer, Freezer, Ice Maker, Microwave, Refrigerator, Smoke Detector, Storm Shutters, Wall Oven, Washer/Dryer Hookup, Water Heater - Gas |
| Heating | Central, Electric, Zoned |
| Cooling | Central, Electric, Zoned |
| Fireplace | Yes |
| # of Stories | 2 |
| Stories | 2.00 |
| Furnished | Unfurnished |
| Master Bedroom | Dual Sinks, Mstr Bdrm - Ground, Mstr Bdrm - Sitting, Separate Shower, Whirlpool Spa |
Exterior
| Exterior Features | Auto Sprinkler, Built-in Grill, Covered Patio, Deck, Fence, Fruit Tree(s), Lake/Canal Sprinkler, Open Patio, Open Porch, Summer Kitchen, Zoned Sprinkler |
|---|---|
| Lot Description | 1/4 to 1/2 Acre, Paved Road, Private Road, Sidewalks, Treed Lot, Interior Lot, Irregular Lot |
| Windows | Impact Glass, Plantation Shutters, Single Hung Metal, Sliding, Solar Tinted |
| Roof | Concrete Tile |
| Construction | CBS, Stone |
| Front Exposure | North |
School Information
| Elementary | Sunset Palms Elementary School |
|---|---|
| Middle | Somerset Academy Middle School |
| High | Park Vista Community High School |
Additional Information
| Date Listed | October 16th, 2025 |
|---|---|
| Days on Market | 6 |
| Zoning | PUD |
| Foreclosure | No |
| Short Sale | No |
| RE / Bank Owned | No |
| HOA Fees | 550.09 |
| Parcel ID | 00424519010000200 |
Room Dimensions
| Master Bedroom | 20 x 13 |
|---|---|
| Bedroom 2 | 11 x 15 |
| Bedroom 3 | 12 x 11 |
| Bedroom 4 | 12 x 11 |
| Den | 11 x 13 |
| Dining Room | 13 x 11 |
| Family Room | 21 x 17 |
| Living Room | 16 x 15 |
| Kitchen | 15 x 9 |
Listing Details
| Office | CENTURY 21 Tenace Realty |
|---|---|
| ellen@c21tenace.com |

