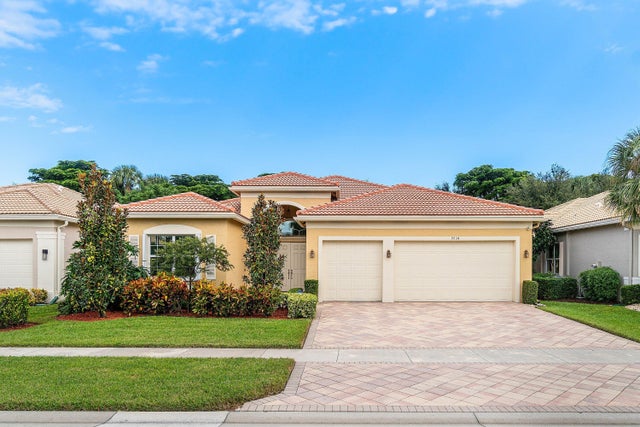About 9734 Dovetree Isle Drive
This beautiful Julia model features 3 bedrooms and a den, 3.5 baths and a private backyard with a garden view. The kitchen comes equipped with upgraded cabinetry, pot and pan drawers and lower cabinet pullouts, stainless steel appliances, an exterior vented hood and more. Additional upgrade highlights throughout include brick-laid neutral tile through main living areas, lots of bath upgrades, crown molding, tons of hi hats, Hunter Douglas blinds, Ring doorbell, gutters, accordion shutters and more. Please call for details on Valencia Reserve clubhouse renovations including renovation renderings. HOA Fee includes exterior painting of house, lawn care, alarm monitoring, cable and internet.
Features of 9734 Dovetree Isle Drive
| MLS® # | RX-11132856 |
|---|---|
| USD | $790,000 |
| CAD | $1,110,076 |
| CNY | 元5,628,829 |
| EUR | €677,488 |
| GBP | £587,457 |
| RUB | ₽63,594,684 |
| HOA Fees | $752 |
| Bedrooms | 4 |
| Bathrooms | 4.00 |
| Full Baths | 3 |
| Half Baths | 1 |
| Total Square Footage | 3,467 |
| Living Square Footage | 2,615 |
| Square Footage | Tax Rolls |
| Acres | 0.16 |
| Year Built | 2012 |
| Type | Residential |
| Sub-Type | Single Family Detached |
| Unit Floor | 0 |
| Status | New |
| HOPA | Yes-Verified |
| Membership Equity | No |
Community Information
| Address | 9734 Dovetree Isle Drive |
|---|---|
| Area | 4720 |
| Subdivision | Valencia Reserve |
| Development | Valencia Reserve |
| City | Boynton Beach |
| County | Palm Beach |
| State | FL |
| Zip Code | 33473 |
Amenities
| Amenities | Billiards, Bocce Ball, Cafe/Restaurant, Clubhouse, Exercise Room, Manager on Site, Pickleball, Pool, Sidewalks, Spa-Hot Tub, Tennis, Cabana |
|---|---|
| Utilities | Cable, 3-Phase Electric, Public Sewer, Public Water |
| Parking | Driveway, Garage - Attached |
| # of Garages | 2 |
| View | Garden |
| Is Waterfront | No |
| Waterfront | None |
| Has Pool | No |
| Pets Allowed | Restricted |
| Subdivision Amenities | Billiards, Bocce Ball, Cafe/Restaurant, Clubhouse, Exercise Room, Manager on Site, Pickleball, Pool, Sidewalks, Spa-Hot Tub, Community Tennis Courts, Cabana |
| Security | Burglar Alarm, Gate - Manned, Gate - Unmanned, Security Sys-Owned |
| Guest House | No |
Interior
| Interior Features | Foyer, Laundry Tub, Split Bedroom, Volume Ceiling, Walk-in Closet |
|---|---|
| Appliances | Dishwasher, Disposal, Dryer, Microwave, Range - Electric, Refrigerator, Storm Shutters, Washer, Water Heater - Elec |
| Heating | Central |
| Cooling | Central |
| Fireplace | No |
| # of Stories | 1 |
| Stories | 1.00 |
| Furnished | Furniture Negotiable |
| Master Bedroom | Dual Sinks, Mstr Bdrm - Ground, Separate Shower |
Exterior
| Exterior Features | Auto Sprinkler, Covered Patio, Screened Patio, Shutters |
|---|---|
| Lot Description | < 1/4 Acre |
| Roof | S-Tile |
| Construction | CBS |
| Front Exposure | South |
Additional Information
| Date Listed | October 16th, 2025 |
|---|---|
| Zoning | AGR-PU |
| Foreclosure | No |
| Short Sale | No |
| RE / Bank Owned | No |
| HOA Fees | 751.67 |
| Parcel ID | 00424530060004640 |
| Contact Info | jkatzmls34@gmail.com |
Room Dimensions
| Master Bedroom | 17 x 16 |
|---|---|
| Bedroom 2 | 13 x 11 |
| Bedroom 3 | 12 x 12 |
| Bedroom 4 | 14 x 11 |
| Dining Room | 14 x 11 |
| Living Room | 22 x 20 |
| Kitchen | 13 x 13 |
| Patio | 22 x 9 |
Listing Details
| Office | RE/MAX Direct |
|---|---|
| ben@homesbydirect.com |





