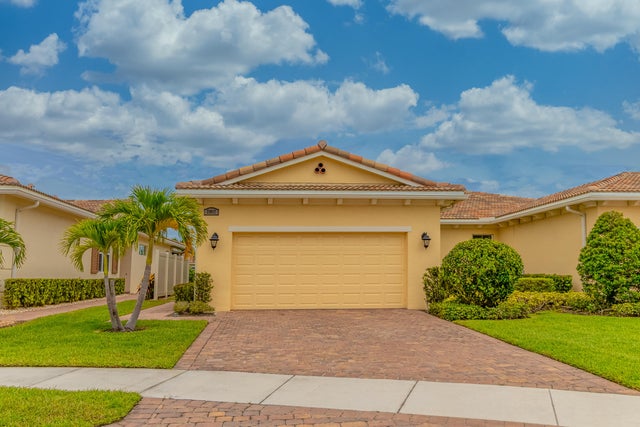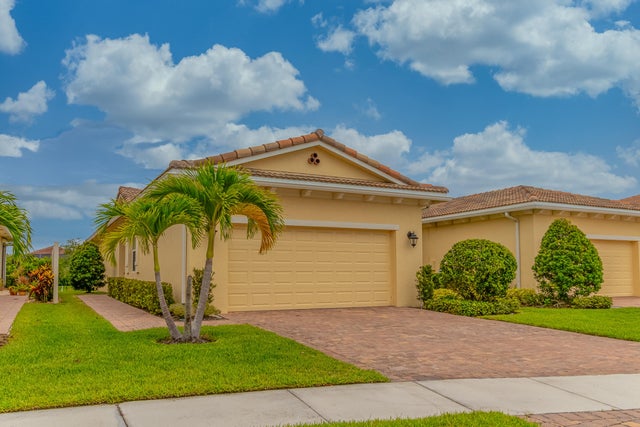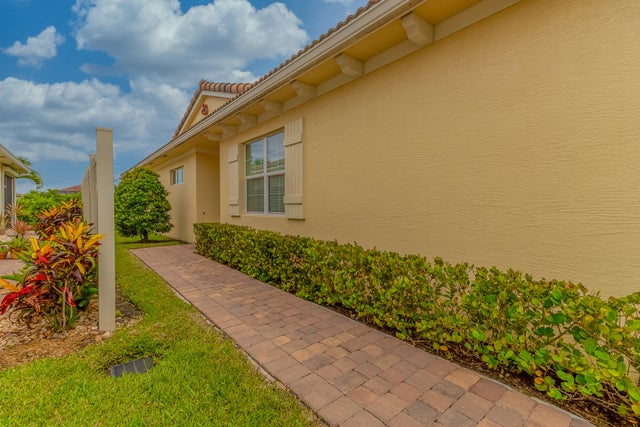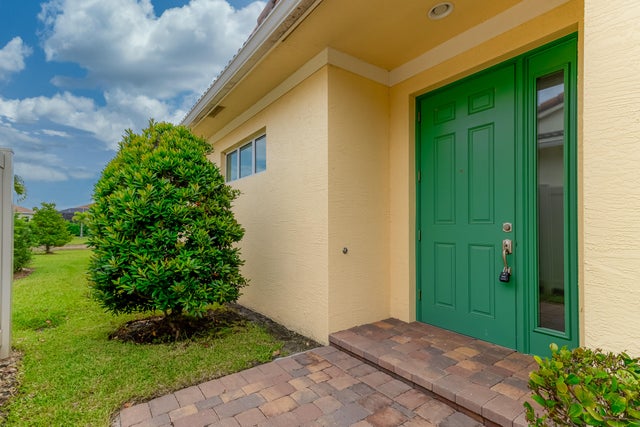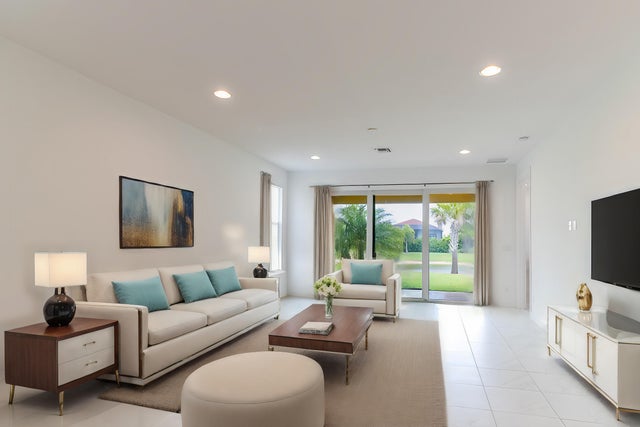About 21012 Sw Modena Way
Charming Villa built in 2019 in the desirable community of PGA Village. This immaculate features has a 2/2 with 1,620 of living square feet and a 2 car garage. The large bright master suite features dual sinks, separate glass shower and a walk in closet. The ample eat in kitchen has an island, lots of cabinets with stainless steel appliances. The amazing backyard is very private, and perfect for entertaining or relaxing. Perfectly situated near banking, shopping, restaurants, and interstate access. This one is a must see so do not wait and schedule a showing appointment today.
Features of 21012 Sw Modena Way
| MLS® # | RX-11132867 |
|---|---|
| USD | $300,000 |
| CAD | $421,563 |
| CNY | 元2,135,880 |
| EUR | €258,224 |
| GBP | £224,165 |
| RUB | ₽24,405,210 |
| HOA Fees | $493 |
| Bedrooms | 2 |
| Bathrooms | 2.00 |
| Full Baths | 2 |
| Total Square Footage | 2,224 |
| Living Square Footage | 1,620 |
| Square Footage | Tax Rolls |
| Acres | 0.12 |
| Year Built | 2019 |
| Type | Residential |
| Sub-Type | Single Family Detached |
| Restrictions | Buyer Approval, Comercial Vehicles Prohibited, No Lease 1st Year |
| Style | < 4 Floors, Villa |
| Unit Floor | 0 |
| Status | Pending |
| HOPA | No Hopa |
| Membership Equity | No |
Community Information
| Address | 21012 Sw Modena Way |
|---|---|
| Area | 7600 |
| Subdivision | VERANO PUD NO 1 PLAT NO 18 |
| City | Port Saint Lucie |
| County | St. Lucie |
| State | FL |
| Zip Code | 34986 |
Amenities
| Amenities | Basketball, Billiards, Clubhouse, Exercise Room, Fitness Trail, Library, Pickleball, Pool, Sauna |
|---|---|
| Utilities | Public Sewer, Public Water |
| Parking | 2+ Spaces, Garage - Attached |
| # of Garages | 2 |
| View | Canal |
| Is Waterfront | Yes |
| Waterfront | Canal Width 1 - 80 |
| Has Pool | No |
| Pets Allowed | Restricted |
| Subdivision Amenities | Basketball, Billiards, Clubhouse, Exercise Room, Fitness Trail, Library, Pickleball, Pool, Sauna |
| Security | Gate - Manned |
Interior
| Interior Features | Pantry, Split Bedroom, Walk-in Closet |
|---|---|
| Appliances | Dishwasher, Dryer, Microwave, Range - Electric, Refrigerator, Washer |
| Heating | Central, Electric |
| Cooling | Central, Electric |
| Fireplace | No |
| # of Stories | 1 |
| Stories | 1.00 |
| Furnished | Unfurnished |
| Master Bedroom | Dual Sinks, Separate Shower |
Exterior
| Exterior Features | Covered Patio |
|---|---|
| Lot Description | < 1/4 Acre |
| Windows | Impact Glass |
| Roof | Concrete Tile |
| Construction | CBS |
| Front Exposure | Southeast |
School Information
| Middle | Southport Middle School |
|---|---|
| High | Fort Pierce Central High School |
Additional Information
| Date Listed | October 16th, 2025 |
|---|---|
| Days on Market | 5 |
| Zoning | Planne |
| Foreclosure | No |
| Short Sale | No |
| RE / Bank Owned | No |
| HOA Fees | 492.64 |
| Parcel ID | 332870500300009 |
Room Dimensions
| Master Bedroom | 14 x 12 |
|---|---|
| Bedroom 2 | 11 x 10 |
| Living Room | 29 x 15 |
| Kitchen | 14 x 12 |
Listing Details
| Office | EXP Realty LLC |
|---|---|
| a.shahin.broker@exprealty.net |

