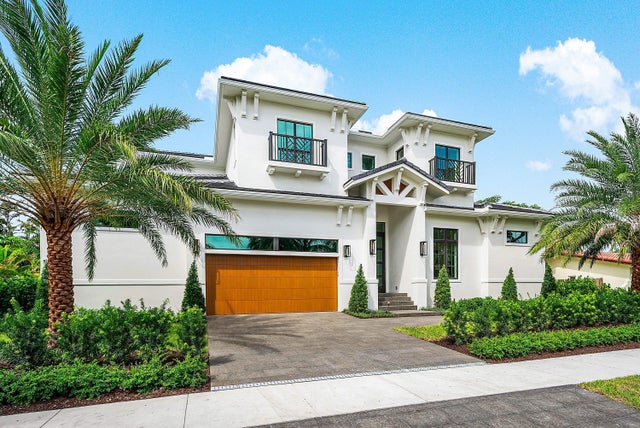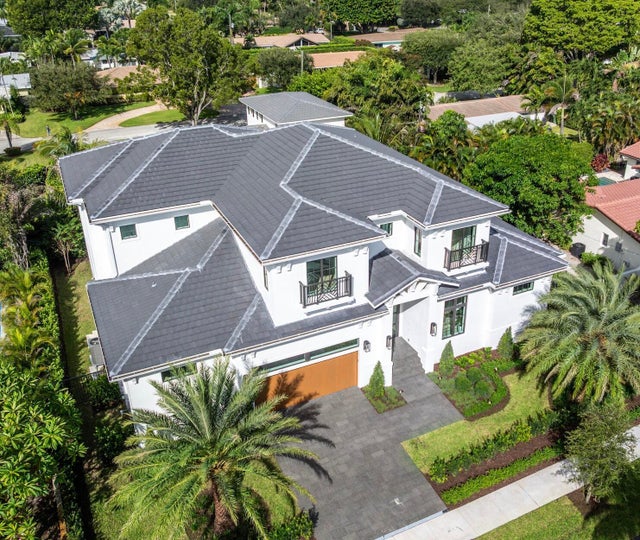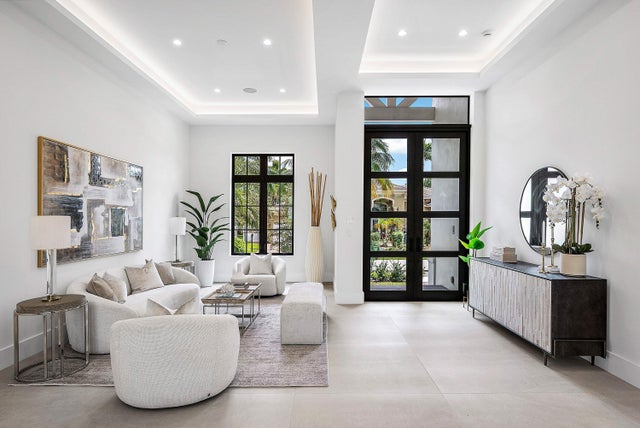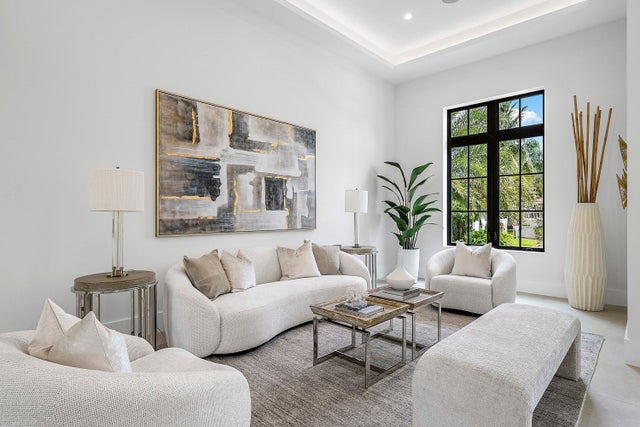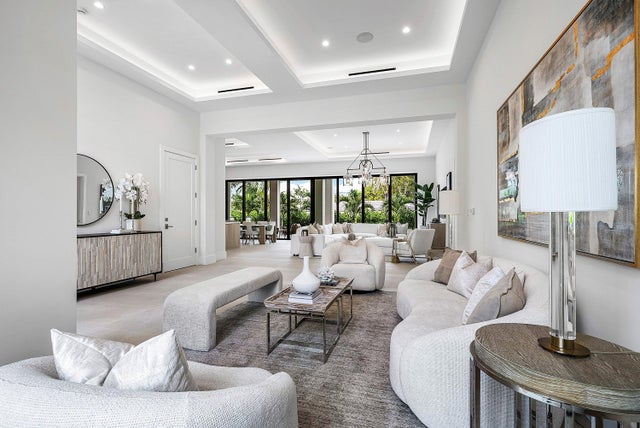About 2609 Ne 27 Way
Welcome to 2609 NE 27 Way - coastal luxury in Coral Ridge. This newly constructed home embodies the essence of indoor/outdoor living. With an expansive 30ft retractable glass door leading to a backyard oasis, you'll enjoy the pool, spa and covered patio with automatic screens for ultimate comfort and relaxation. The kitchen has Thermador appliances, a spacious walk-through pantry and a stunning 11ft island. The first floor offers 2 living rooms, dining area, an ensuite bedroom/office/gym, laundry room and cabana bath. The 1st floor primary suite has direct pool access and a luxurious bathroom with a double shower and soaking tub. Ascend to the 2nd floor entertainment loft, wet bar, balcony, laundry room & 3 additional ensuite bedrooms. CRESTRON smart home system. Move-in ready!
Open Houses
| Sat, Oct 18th | 11:30am - 3:00pm |
|---|---|
| Sun, Oct 19th | 11:30am - 3:00pm |
Features of 2609 Ne 27 Way
| MLS® # | RX-11132910 |
|---|---|
| USD | $5,600,000 |
| CAD | $7,854,280 |
| CNY | 元39,911,480 |
| EUR | €4,802,538 |
| GBP | £4,170,701 |
| RUB | ₽453,952,800 |
| Bedrooms | 5 |
| Bathrooms | 7.00 |
| Full Baths | 5 |
| Half Baths | 2 |
| Total Square Footage | 6,616 |
| Living Square Footage | 4,714 |
| Square Footage | Developer |
| Acres | 0.23 |
| Year Built | 2025 |
| Type | Residential |
| Sub-Type | Single Family Detached |
| Restrictions | None |
| Style | < 4 Floors |
| Unit Floor | 0 |
| Status | New |
| HOPA | No Hopa |
| Membership Equity | No |
Community Information
| Address | 2609 Ne 27 Way |
|---|---|
| Area | 3260 |
| Subdivision | Coral Ridge |
| City | Fort Lauderdale |
| County | Broward |
| State | FL |
| Zip Code | 33306 |
Amenities
| Amenities | None |
|---|---|
| Utilities | Cable, 3-Phase Electric, Public Sewer, Public Water |
| Parking | 2+ Spaces, Driveway, Garage - Attached |
| # of Garages | 2 |
| Is Waterfront | No |
| Waterfront | None |
| Has Pool | Yes |
| Pool | Heated, Spa |
| Pets Allowed | Yes |
| Subdivision Amenities | None |
| Guest House | No |
Interior
| Interior Features | Cook Island, Pantry, Upstairs Living Area, Volume Ceiling, Walk-in Closet, Wet Bar |
|---|---|
| Appliances | Auto Garage Open, Dishwasher, Dryer, Freezer, Generator Hookup, Range - Gas, Refrigerator, Wall Oven, Washer, Water Heater - Gas |
| Heating | Central, Zoned |
| Cooling | Central, Zoned |
| Fireplace | No |
| # of Stories | 2 |
| Stories | 2.00 |
| Furnished | Unfurnished |
| Master Bedroom | Dual Sinks, Mstr Bdrm - Ground, Separate Shower, Separate Tub |
Exterior
| Exterior Features | Covered Balcony, Covered Patio, Custom Lighting, Fence, Open Balcony, Outdoor Shower, Zoned Sprinkler |
|---|---|
| Lot Description | East of US-1 |
| Windows | Impact Glass |
| Roof | Concrete Tile |
| Construction | CBS |
| Front Exposure | East |
School Information
| Elementary | Bayview Elementary School |
|---|
Additional Information
| Date Listed | October 16th, 2025 |
|---|---|
| Days on Market | 1 |
| Zoning | RS 4.4 |
| Foreclosure | No |
| Short Sale | No |
| RE / Bank Owned | No |
| Parcel ID | 4942 25 04 3430 |
Room Dimensions
| Master Bedroom | 17 x 15 |
|---|---|
| Living Room | 23 x 17 |
| Kitchen | 20 x 12 |
Listing Details
| Office | The Corcoran Group |
|---|---|
| sharon.weber@corcoran.com |

