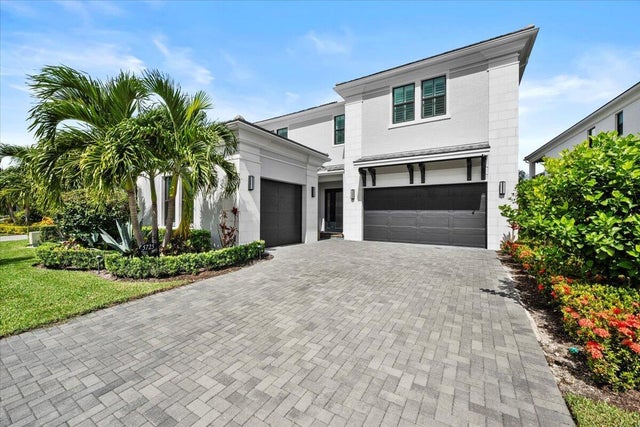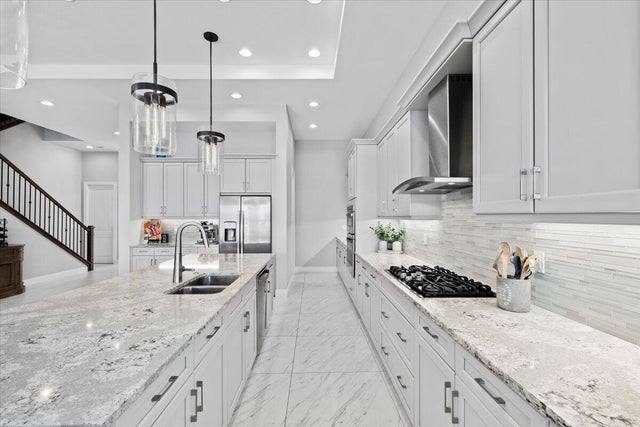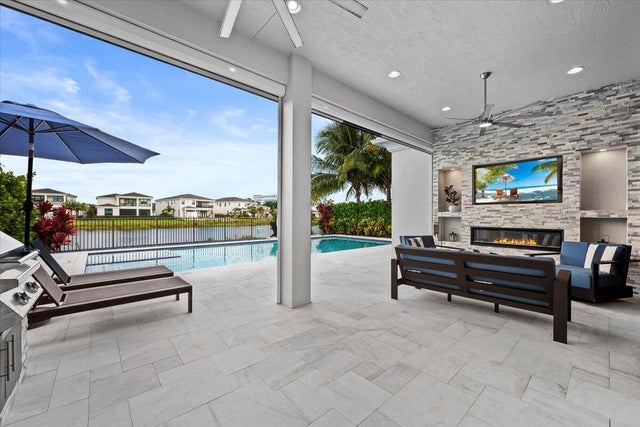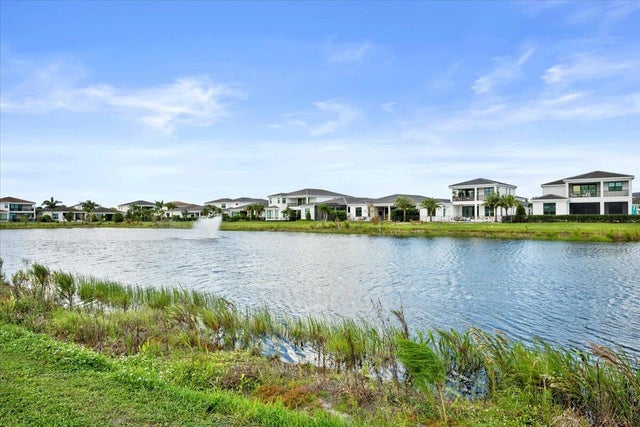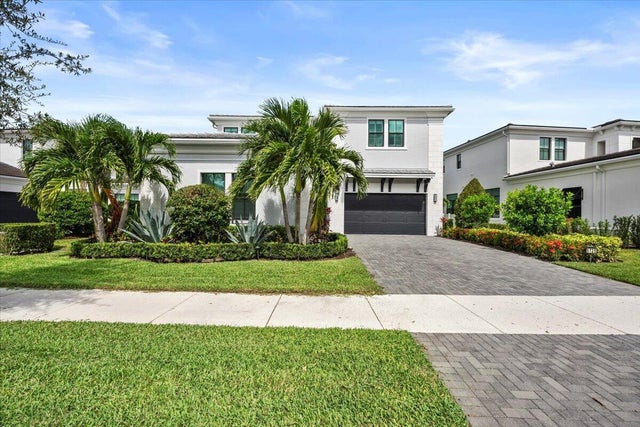About 5725 Gauguin Terrace
Highly upgraded Mondrian model with an oversized pool, impressive lake views and a custom outdoor kitchen and covered entertainment area with drop down screens. The master bedroom and den are conveniently located on the first level of this home with two guest suites and a huge loft upstairs. The oversized 3 car garages include the extra square footage option that allows room for 3 vehicles plus plenty of storage. Real wood flooring adds visual warmth to the master suite where you wake up overlooking the pool and lake. Located in the center of the community as well as the center of the lake, this backyard features the best views Artistry has to offer. Finishing touches include plantation shutters, light fixtures, high end built in master closet and a heated pool and spa.
Features of 5725 Gauguin Terrace
| MLS® # | RX-11132947 |
|---|---|
| USD | $2,299,000 |
| CAD | $3,230,463 |
| CNY | 元16,380,605 |
| EUR | €1,971,576 |
| GBP | £1,709,573 |
| RUB | ₽185,068,580 |
| HOA Fees | $522 |
| Bedrooms | 3 |
| Bathrooms | 4.00 |
| Full Baths | 3 |
| Half Baths | 1 |
| Total Square Footage | 5,046 |
| Living Square Footage | 3,678 |
| Square Footage | Tax Rolls |
| Acres | 0.18 |
| Year Built | 2022 |
| Type | Residential |
| Sub-Type | Single Family Detached |
| Restrictions | Buyer Approval, Comercial Vehicles Prohibited |
| Unit Floor | 0 |
| Status | New |
| HOPA | No Hopa |
| Membership Equity | No |
Community Information
| Address | 5725 Gauguin Terrace |
|---|---|
| Area | 5320 |
| Subdivision | ARTISTRY |
| Development | Artistry Palm Beach |
| City | Palm Beach Gardens |
| County | Palm Beach |
| State | FL |
| Zip Code | 33418 |
Amenities
| Amenities | Bike - Jog, Clubhouse, Exercise Room, Fitness Trail, Internet Included, Pickleball, Pool, Sidewalks, Street Lights |
|---|---|
| Utilities | 3-Phase Electric, Gas Natural, Public Sewer, Public Water |
| Parking | 2+ Spaces, Driveway, Garage - Attached |
| # of Garages | 3 |
| View | Lake, Pool |
| Is Waterfront | Yes |
| Waterfront | Lake |
| Has Pool | Yes |
| Pool | Heated, Inground |
| Pets Allowed | Restricted |
| Subdivision Amenities | Bike - Jog, Clubhouse, Exercise Room, Fitness Trail, Internet Included, Pickleball, Pool, Sidewalks, Street Lights |
| Security | Gate - Manned |
Interior
| Interior Features | Closet Cabinets, Entry Lvl Lvng Area, Cook Island, Pantry, Upstairs Living Area, Walk-in Closet |
|---|---|
| Appliances | Cooktop, Dishwasher, Disposal, Microwave, Refrigerator, Smoke Detector, Wall Oven |
| Heating | Central |
| Cooling | Central |
| Fireplace | No |
| # of Stories | 2 |
| Stories | 2.00 |
| Furnished | Furniture Negotiable, Unfurnished |
| Master Bedroom | Dual Sinks, Mstr Bdrm - Ground, Separate Shower, Separate Tub |
Exterior
| Lot Description | < 1/4 Acre |
|---|---|
| Windows | Impact Glass, Plantation Shutters |
| Roof | Concrete Tile |
| Construction | CBS |
| Front Exposure | South |
School Information
| Elementary | Marsh Pointe Elementary |
|---|---|
| Middle | Watson B. Duncan Middle School |
| High | William T. Dwyer High School |
Additional Information
| Date Listed | October 16th, 2025 |
|---|---|
| Zoning | PCD(ci |
| Foreclosure | No |
| Short Sale | No |
| RE / Bank Owned | No |
| HOA Fees | 522 |
| Parcel ID | 52424126080001370 |
Room Dimensions
| Master Bedroom | 16.2 x 17 |
|---|---|
| Bedroom 2 | 12 x 15.1 |
| Bedroom 3 | 14.3 x 12.1 |
| Bedroom 4 | 15 x 13.7 |
| Dining Room | 11.1 x 10.6 |
| Living Room | 18.2 x 25.11 |
| Kitchen | 11.1 x 17.7 |
| Bonus Room | 23.4 x 27 |
Listing Details
| Office | Trillion Properties LLC. |
|---|---|
| waterclubstve@gmail.com |

