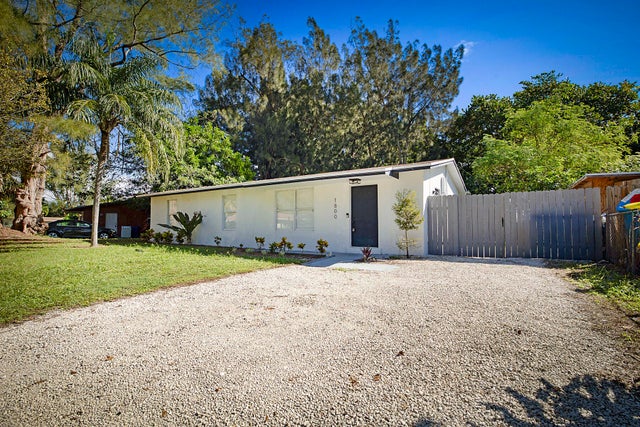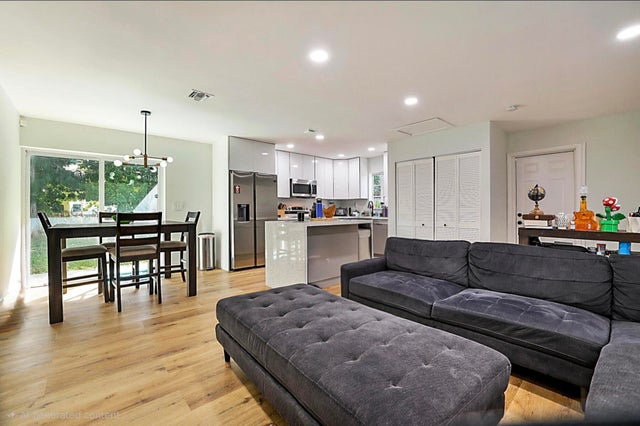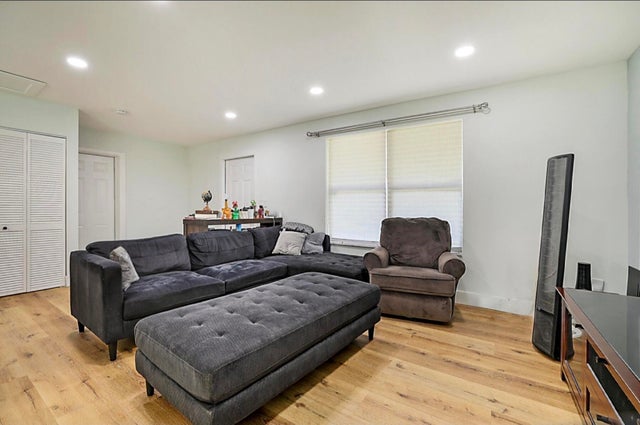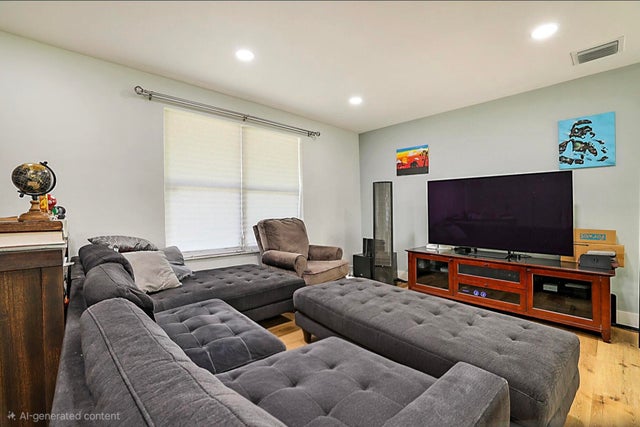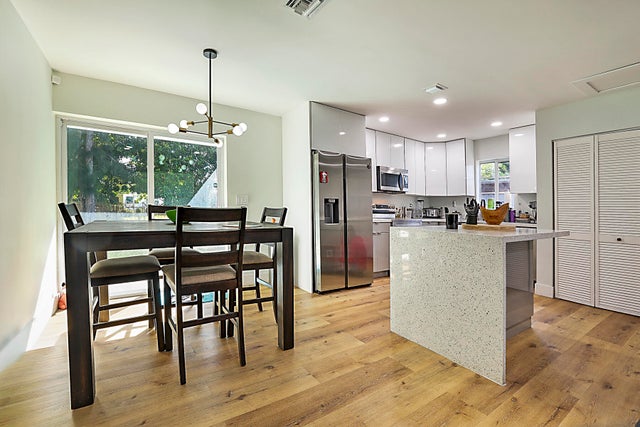About 1800 Nw 14th Avenue
Beautifully remodeled 3-bed, 2-bath home offering the perfect blend of modern design & everyday comfort! Step inside to an open-concept floor plan filled with natural light, highlighting the sleek finishes throughout. The contemporary kitchen features quartz countertops, top-of-the-line stainless-steel Samsung appliances, a touchless faucet, and an oversized modern farm sink -- ideal for cooking & entertaining.Both bathrooms are tastefully updated with water-efficient fixtures and elegant porcelain tile. The home is energy-efficient, equipped with LED lighting, a tankless water heater & a brand-new Samsung washer and dryer set.Enjoy South Florida living with a huge, fully fenced backyard, offering plenty of space to add a pool, patio, or outdoor kitchen. No HOA and no rental restrictions make this an excellent investment or primary residence opportunity. Fantastic location -- just minutes from Downtown Fort Lauderdale, I-95, and Oakland Park Blvd. Don't miss this move-in-ready gem, call today!
Open Houses
| Sat, Oct 18th | 1:00pm - 3:00pm |
|---|
Features of 1800 Nw 14th Avenue
| MLS® # | RX-11132951 |
|---|---|
| USD | $450,000 |
| CAD | $631,148 |
| CNY | 元3,207,173 |
| EUR | €385,918 |
| GBP | £335,146 |
| RUB | ₽36,478,350 |
| Bedrooms | 3 |
| Bathrooms | 2.00 |
| Full Baths | 2 |
| Total Square Footage | 1,195 |
| Living Square Footage | 1,127 |
| Square Footage | Tax Rolls |
| Acres | 0.22 |
| Year Built | 1971 |
| Type | Residential |
| Sub-Type | Single Family Detached |
| Restrictions | None |
| Style | < 4 Floors |
| Unit Floor | 0 |
| Status | New |
| HOPA | No Hopa |
| Membership Equity | No |
Community Information
| Address | 1800 Nw 14th Avenue |
|---|---|
| Area | 3400 |
| Subdivision | LAUDERDALE VILLAS |
| City | Fort Lauderdale |
| County | Broward |
| State | FL |
| Zip Code | 33311 |
Amenities
| Amenities | None |
|---|---|
| Utilities | Cable, Public Sewer, Public Water |
| Parking | Driveway |
| Is Waterfront | No |
| Waterfront | None |
| Has Pool | No |
| Pets Allowed | Yes |
| Subdivision Amenities | None |
Interior
| Interior Features | Entry Lvl Lvng Area, Cook Island |
|---|---|
| Appliances | Dishwasher, Disposal, Dryer, Microwave, Range - Electric, Refrigerator, Washer, Washer/Dryer Hookup, Water Heater - Elec |
| Heating | Central, Electric |
| Cooling | Central, Electric |
| Fireplace | No |
| # of Stories | 1 |
| Stories | 1.00 |
| Furnished | Unfurnished |
| Master Bedroom | Separate Shower |
Exterior
| Exterior Features | Fence, Open Patio, Room for Pool |
|---|---|
| Lot Description | < 1/4 Acre, Public Road, Sidewalks |
| Roof | Comp Shingle |
| Construction | CBS |
| Front Exposure | East |
School Information
| Elementary | Sunland Park Elementary School |
|---|---|
| Middle | William Dandy Middle School |
| High | Dillard High School |
Additional Information
| Date Listed | October 16th, 2025 |
|---|---|
| Days on Market | 1 |
| Zoning | RS-8 |
| Foreclosure | No |
| Short Sale | No |
| RE / Bank Owned | No |
| Parcel ID | 494233282990 |
Room Dimensions
| Master Bedroom | 12 x 15 |
|---|---|
| Living Room | 10 x 15 |
| Kitchen | 10 x 12 |
Listing Details
| Office | RE/MAX Direct |
|---|---|
| ben@homesbydirect.com |

