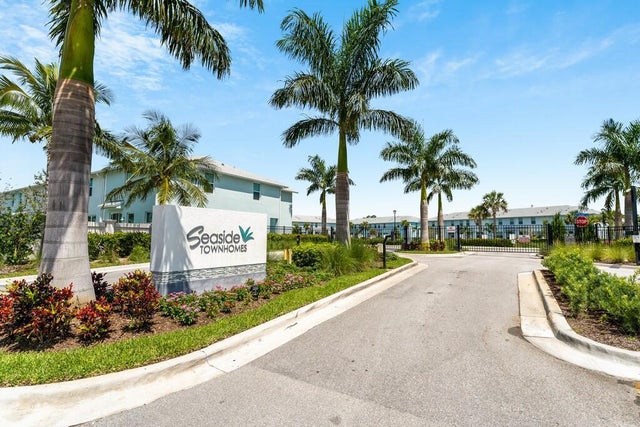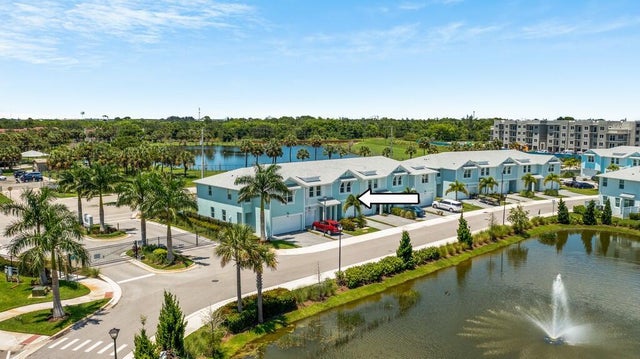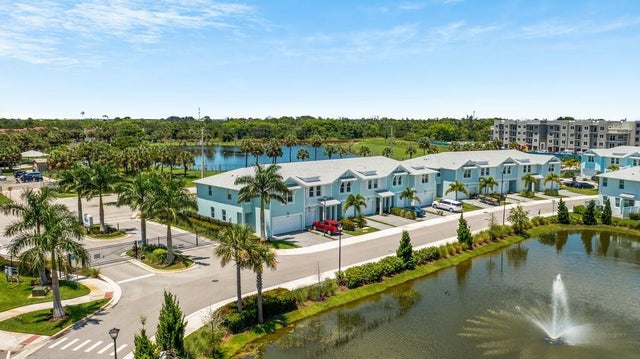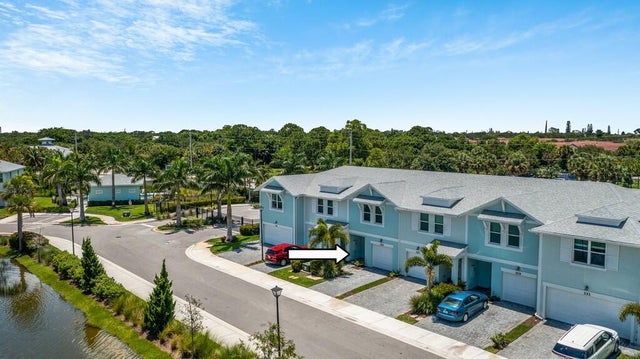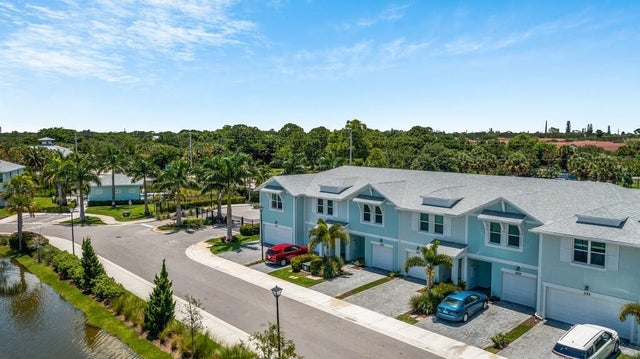About 325 Se Halifax Lane #0053
Discover this beautiful newer energy-efficient townhome built in 2021! Bring the whole family 3 Bedrooms, 2.5 Baths, 1 car garage, with community pool to enjoy! Great outdoor patio area on the first floor overlooking the beautiful dog park across the street! Enjoy cooking in your open light & bright white kitchen with quartz countertops & tile floors. Upstairs has a large loft/flex area, master & two guest rooms that share a full bath. Conveniently located to downtown Stuart & the beach. Seaside is a gated community very conveniently located by great schools in Martin County. Known for their energy-efficient features (CBS & impact glass) this townhome gives peace of mind & a quieter lifestyle.
Features of 325 Se Halifax Lane #0053
| MLS® # | RX-11132958 |
|---|---|
| USD | $420,000 |
| CAD | $587,777 |
| CNY | 元2,981,874 |
| EUR | €360,075 |
| GBP | £315,189 |
| RUB | ₽33,599,706 |
| HOA Fees | $237 |
| Bedrooms | 3 |
| Bathrooms | 3.00 |
| Full Baths | 2 |
| Half Baths | 1 |
| Total Square Footage | 2,021 |
| Living Square Footage | 1,485 |
| Square Footage | Tax Rolls |
| Acres | 0.04 |
| Year Built | 2021 |
| Type | Residential |
| Sub-Type | Townhouse / Villa / Row |
| Restrictions | Buyer Approval, Comercial Vehicles Prohibited, Lease OK w/Restrict, No Boat, No RV, No Truck |
| Style | Townhouse |
| Unit Floor | 0 |
| Status | New |
| HOPA | No Hopa |
| Membership Equity | No |
Community Information
| Address | 325 Se Halifax Lane #0053 |
|---|---|
| Area | 8 - Stuart - North of Indian St |
| Subdivision | SEASIDE |
| City | Stuart |
| County | Martin |
| State | FL |
| Zip Code | 34994 |
Amenities
| Amenities | Pool, Sidewalks, Street Lights |
|---|---|
| Utilities | 3-Phase Electric, Public Sewer, Public Water |
| Parking | Garage - Attached |
| # of Garages | 1 |
| Is Waterfront | No |
| Waterfront | None |
| Has Pool | No |
| Pets Allowed | Yes |
| Subdivision Amenities | Pool, Sidewalks, Street Lights |
| Security | Gate - Unmanned, Wall |
Interior
| Interior Features | Entry Lvl Lvng Area, Foyer, Cook Island, Pantry, Walk-in Closet, Upstairs Living Area |
|---|---|
| Appliances | Auto Garage Open, Dishwasher, Disposal, Dryer, Freezer, Ice Maker, Microwave, Range - Electric, Refrigerator, Smoke Detector, Washer, Washer/Dryer Hookup, Water Heater - Elec |
| Heating | Central, Electric |
| Cooling | Ceiling Fan, Central, Electric |
| Fireplace | No |
| # of Stories | 2 |
| Stories | 2.00 |
| Furnished | Unfurnished |
| Master Bedroom | Dual Sinks, Mstr Bdrm - Upstairs, Separate Shower |
Exterior
| Exterior Features | Fence, Open Patio |
|---|---|
| Lot Description | < 1/4 Acre, West of US-1 |
| Windows | Hurricane Windows |
| Roof | Comp Shingle |
| Construction | Block, Concrete, Frame/Stucco |
| Front Exposure | South |
Additional Information
| Date Listed | October 16th, 2025 |
|---|---|
| Days on Market | 12 |
| Zoning | RES |
| Foreclosure | No |
| Short Sale | No |
| RE / Bank Owned | No |
| HOA Fees | 237 |
| Parcel ID | 093841035000005300 |
Room Dimensions
| Master Bedroom | 12 x 11 |
|---|---|
| Living Room | 12 x 14 |
| Kitchen | 0 x 0 |
Listing Details
| Office | RE/MAX Community |
|---|---|
| pat@stracuzzi.com |

