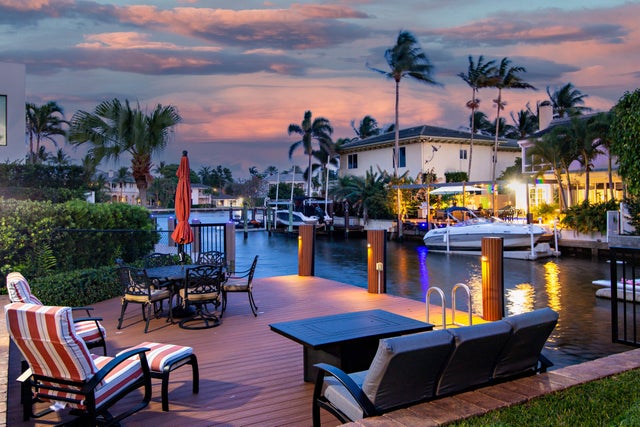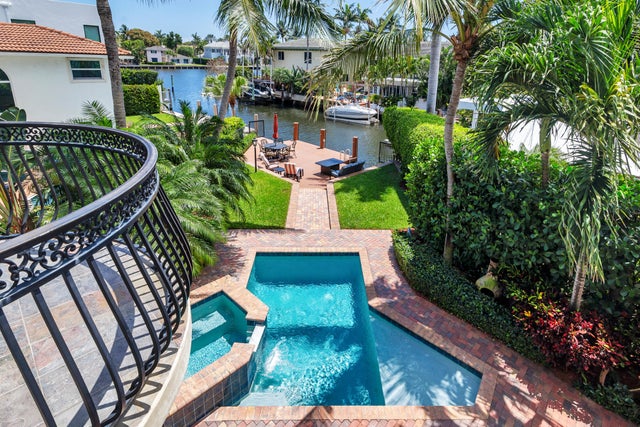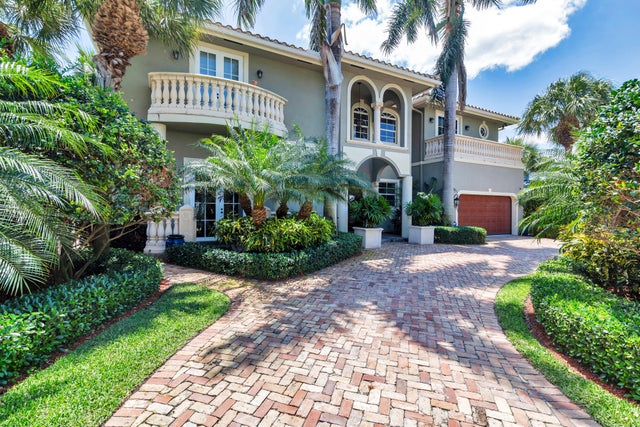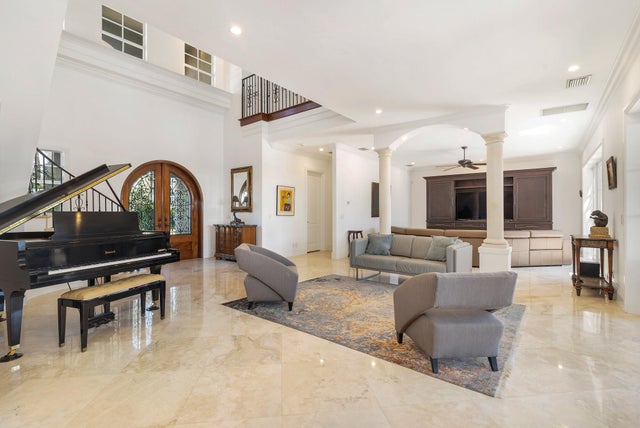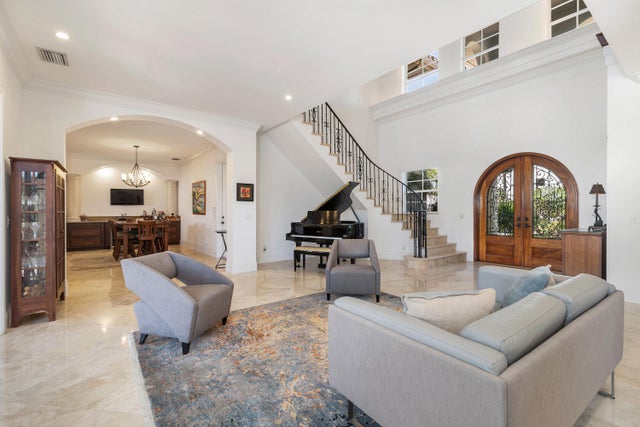About 702 Se 7th Street
Waterfront home near Atlantic Ave. Built in 2006, this 4-bedroom, 3-bath, plus cabana bath home offers 4,400 sqft of living space. Enjoy 31 ft of pristine water frontage with a 2023 renovated dock & seawall, ideal for sunset views. The serene gated backyard features a heated pool & jacuzzi, perfect for entertaining. The lower floor has an open layout connecting the living room & kitchen to the outdoor space, plus a guest bedroom & bath. Upstairs, double doors lead to an elegant primary suite with a walk-in closet, large bath, jacuzzi tub & shower and a versatile flex space for office or gym. Upstairs bedrooms open to a charming balcony. Impact windows & doors, 2-car garage, marble & hardwood floors. Come by boat, golf cart or car, but don't miss the opportunity to make this your new home
Features of 702 Se 7th Street
| MLS® # | RX-11132965 |
|---|---|
| USD | $3,300,000 |
| CAD | $4,619,571 |
| CNY | 元23,475,870 |
| EUR | €2,849,923 |
| GBP | £2,508,281 |
| RUB | ₽264,342,540 |
| Bedrooms | 4 |
| Bathrooms | 4.00 |
| Full Baths | 4 |
| Total Square Footage | 4,968 |
| Living Square Footage | 4,400 |
| Square Footage | Owner |
| Acres | 0.22 |
| Year Built | 2006 |
| Type | Residential |
| Sub-Type | Single Family Detached |
| Restrictions | None |
| Style | Mediterranean |
| Unit Floor | 0 |
| Status | New |
| HOPA | No Hopa |
| Membership Equity | No |
Community Information
| Address | 702 Se 7th Street |
|---|---|
| Area | 4230 |
| Subdivision | Rio Del Rey Shores |
| City | Delray Beach |
| County | Palm Beach |
| State | FL |
| Zip Code | 33483 |
Amenities
| Amenities | Boating |
|---|---|
| Utilities | Public Sewer, Public Water |
| Parking | Drive - Circular, Garage - Attached |
| # of Garages | 2 |
| View | Intracoastal |
| Is Waterfront | Yes |
| Waterfront | Interior Canal |
| Has Pool | Yes |
| Pool | Heated, Inground, Spa |
| Boat Services | Private Dock |
| Pets Allowed | Yes |
| Subdivision Amenities | Boating |
| Guest House | No |
Interior
| Interior Features | Closet Cabinets, Ctdrl/Vault Ceilings, French Door, Cook Island, Roman Tub, Split Bedroom, Walk-in Closet |
|---|---|
| Appliances | Auto Garage Open, Dishwasher, Disposal, Dryer, Ice Maker, Microwave, Range - Electric, Refrigerator, Wall Oven, Washer, Water Heater - Elec, Generator Hookup |
| Heating | Central |
| Cooling | Central |
| Fireplace | No |
| # of Stories | 2 |
| Stories | 2.00 |
| Furnished | Unfurnished |
| Master Bedroom | Dual Sinks, Separate Shower, Separate Tub, Whirlpool Spa, Bidet |
Exterior
| Exterior Features | Covered Patio, Fence, Open Balcony |
|---|---|
| Lot Description | Corner Lot |
| Windows | Impact Glass |
| Construction | CBS |
| Front Exposure | North |
School Information
| Elementary | Pine Grove Elementary School |
|---|---|
| Middle | Carver Middle School |
| High | Atlantic High School |
Additional Information
| Date Listed | October 16th, 2025 |
|---|---|
| Days on Market | 14 |
| Zoning | R1aa |
| Foreclosure | No |
| Short Sale | No |
| RE / Bank Owned | No |
| Parcel ID | 12434621040040030 |
| Waterfront Frontage | 31' |
Room Dimensions
| Master Bedroom | 22 x 16 |
|---|---|
| Bedroom 2 | 16 x 12 |
| Bedroom 3 | 16 x 13 |
| Bedroom 4 | 14 x 13 |
| Dining Room | 12 x 15 |
| Family Room | 18 x 17 |
| Living Room | 18 x 18 |
| Kitchen | 22 x 11 |
| Patio | 39 x 12 |
Listing Details
| Office | The Corcoran Group |
|---|---|
| marcia.vanzyl@corcoran.com |

