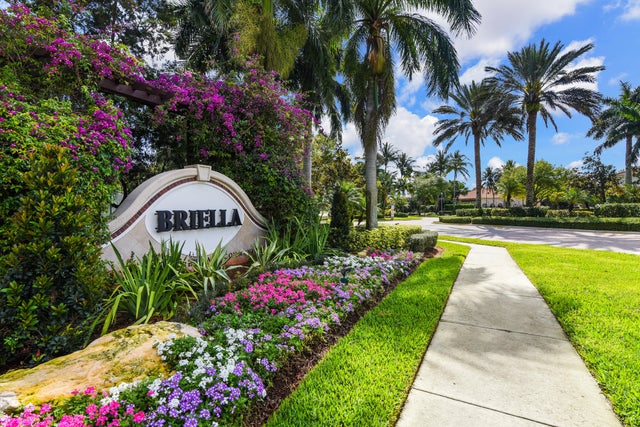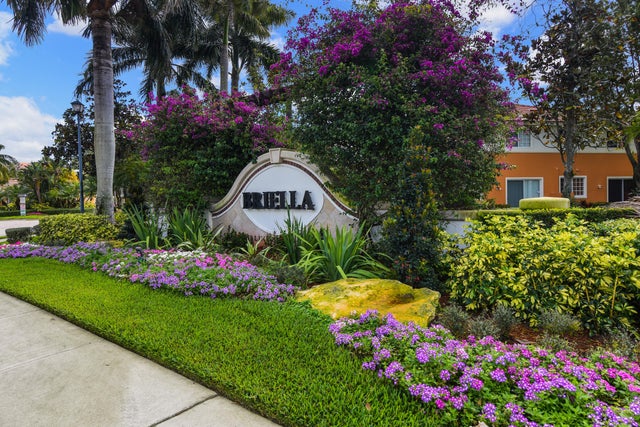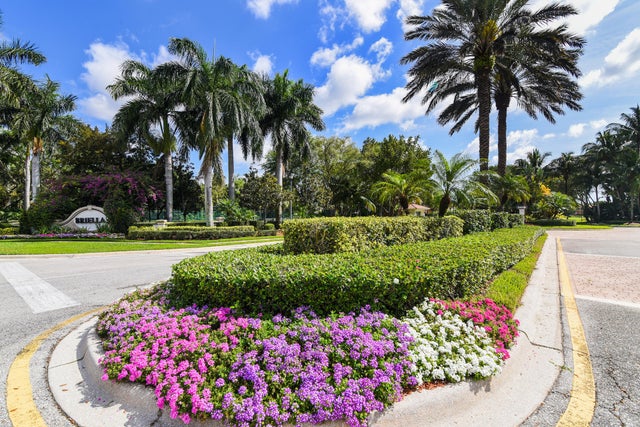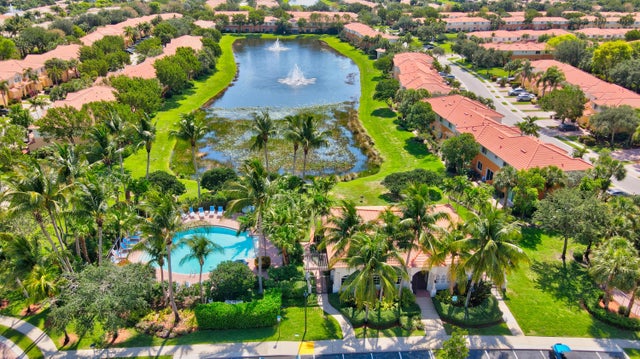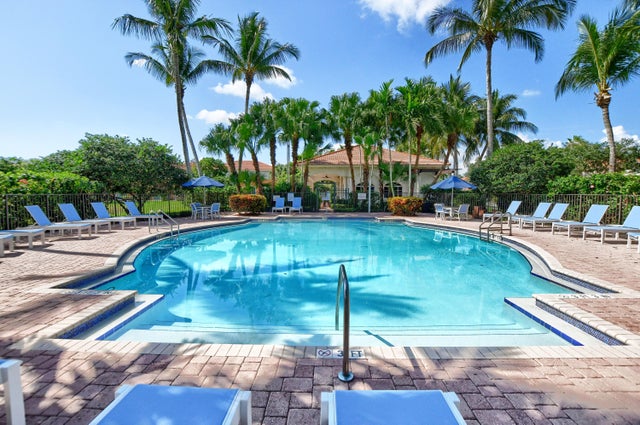About 7458 Sarentino Lane
**Photos coming soon** Beautiful 3BR/3BA townhome in Briella, Boynton Beach.Open layout with a 1st-floor bedroom and full bath. Master suite and 2nd bedroom upstairs. Kitchen features updated white quartz countertops and newer appliances. Enjoy an extended paver patio, newer AC & water heater, complete impact windows, double driveway, and 1-car garage. Briella is an all-ages, pet-friendly community offering resort-style amenities including a heated pool, renovated gym, playground, tennis, and basketball courts. Located in a highly rated school district and close to dining & shopping. Prime Location!
Features of 7458 Sarentino Lane
| MLS® # | RX-11133024 |
|---|---|
| USD | $415,000 |
| CAD | $583,162 |
| CNY | 元2,954,634 |
| EUR | €357,209 |
| GBP | £310,095 |
| RUB | ₽33,760,541 |
| HOA Fees | $460 |
| Bedrooms | 3 |
| Bathrooms | 3.00 |
| Full Baths | 3 |
| Total Square Footage | 1,560 |
| Living Square Footage | 1,399 |
| Square Footage | Tax Rolls |
| Acres | 0.00 |
| Year Built | 2010 |
| Type | Residential |
| Sub-Type | Townhouse / Villa / Row |
| Restrictions | Buyer Approval, Comercial Vehicles Prohibited, Lease OK w/Restrict, No Lease First 2 Years |
| Style | Townhouse |
| Unit Floor | 0 |
| Status | Coming Soon |
| HOPA | No Hopa |
| Membership Equity | No |
Community Information
| Address | 7458 Sarentino Lane |
|---|---|
| Area | 4610 |
| Subdivision | BRIELLA 4 CONDO |
| Development | Briella |
| City | Boynton Beach |
| County | Palm Beach |
| State | FL |
| Zip Code | 33437 |
Amenities
| Amenities | Basketball, Bike - Jog, Exercise Room, Picnic Area, Playground, Pool, Sidewalks, Street Lights, Tennis |
|---|---|
| Utilities | 3-Phase Electric, Public Sewer, Public Water |
| Parking | Driveway, Garage - Attached |
| # of Garages | 1 |
| View | Garden |
| Is Waterfront | No |
| Waterfront | None |
| Has Pool | No |
| Pets Allowed | Yes |
| Subdivision Amenities | Basketball, Bike - Jog, Exercise Room, Picnic Area, Playground, Pool, Sidewalks, Street Lights, Community Tennis Courts |
| Security | Security Sys-Owned |
Interior
| Interior Features | Walk-in Closet |
|---|---|
| Appliances | Dishwasher, Disposal, Dryer, Ice Maker, Range - Electric, Refrigerator, Smoke Detector, Washer, Water Heater - Elec |
| Heating | Central |
| Cooling | Central |
| Fireplace | No |
| # of Stories | 2 |
| Stories | 2.00 |
| Furnished | Unfurnished |
| Master Bedroom | Dual Sinks, Mstr Bdrm - Upstairs, Separate Shower, Separate Tub |
Exterior
| Exterior Features | Open Porch |
|---|---|
| Lot Description | < 1/4 Acre |
| Windows | Blinds, Impact Glass |
| Roof | S-Tile |
| Construction | CBS |
| Front Exposure | North |
School Information
| Elementary | Hagen Road Elementary School |
|---|---|
| Middle | West Boynton |
| High | Park Vista Community High School |
Additional Information
| Date Listed | October 16th, 2025 |
|---|---|
| Days on Market | 4 |
| Zoning | PUD |
| Foreclosure | No |
| Short Sale | No |
| RE / Bank Owned | No |
| HOA Fees | 460 |
| Parcel ID | 00424528250201130 |
Room Dimensions
| Master Bedroom | 11 x 17 |
|---|---|
| Bedroom 2 | 10 x 11 |
| Bedroom 3 | 10 x 12 |
| Living Room | 12 x 20 |
| Kitchen | 12 x 12 |
Listing Details
| Office | Realty Home Advisors Inc |
|---|---|
| realtor1107@gmail.com |

