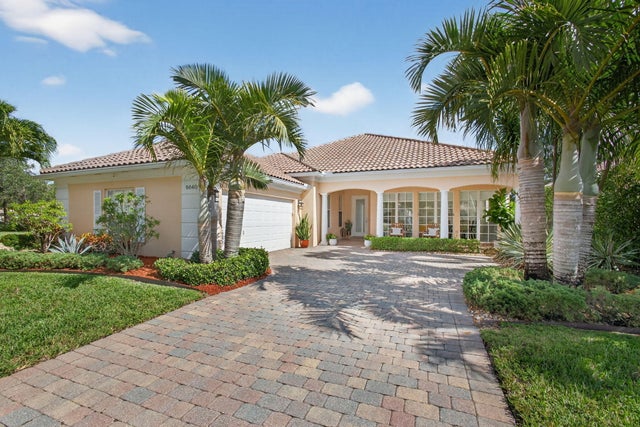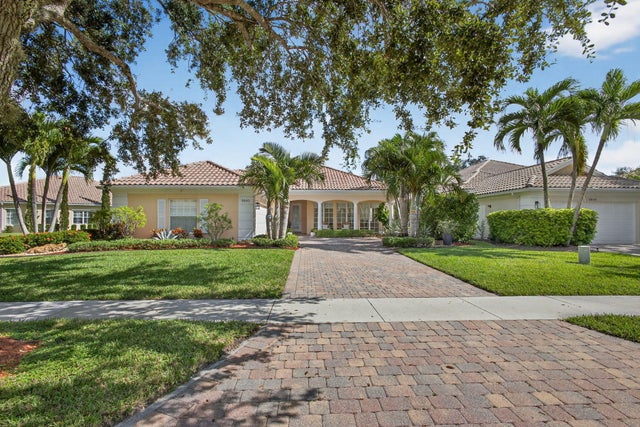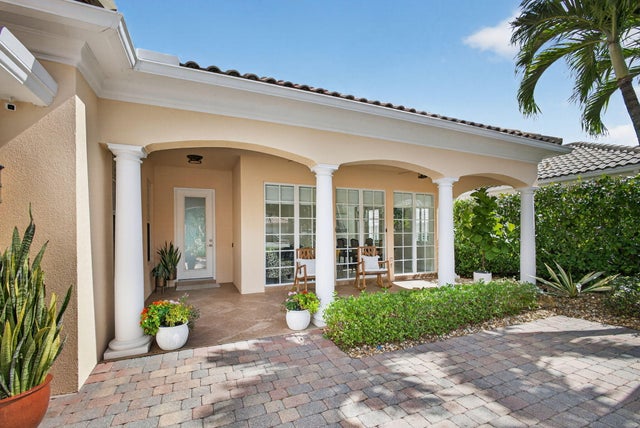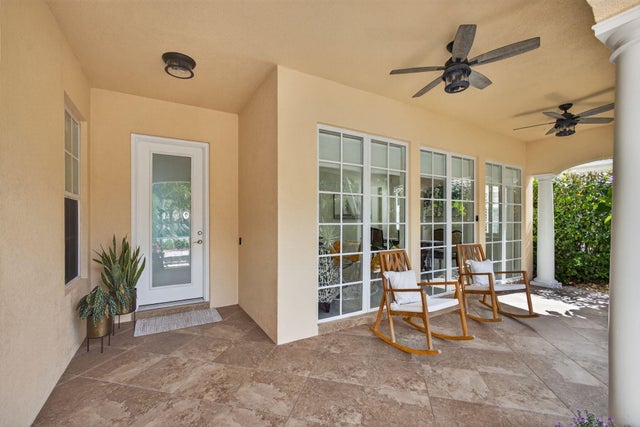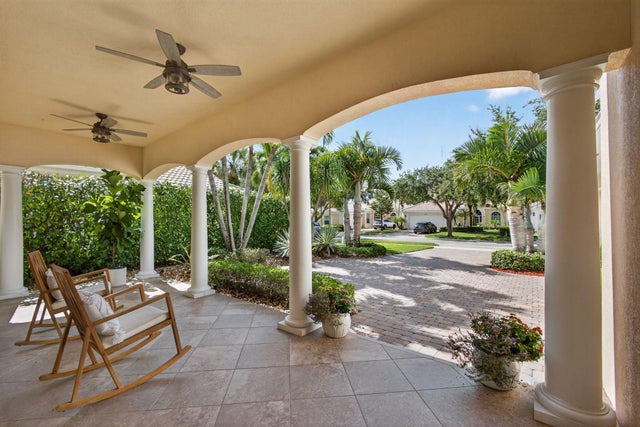About 8840 Oldham Way
Enjoy the spectacular long lake and pool view located on a premium professionally landscaped lot in Palm Beach Gardens in the the Carlton Oaks community. The open SS & Granite Kitchen, Breakfast area and Family Room provide access to a newer 2021 30'+ pool with built-in sun shelve, surrounded by a picture window screen room and white marble decking/lanai. The interior of the home also features a living/dining, 4 bedrooms 3 baths plus a den with a built in murphy bed, and laundry room. Upgraded 7'' floor and crown moldings; 2024 new air conditioner; newly painted exterior and impact windows and doors; central vacuum, plantation shutters and 9' & 12'' ceilings. Schedule a showing appointment to see this exceptional property.
Features of 8840 Oldham Way
| MLS® # | RX-11133033 |
|---|---|
| USD | $1,125,000 |
| CAD | $1,577,869 |
| CNY | 元8,017,931 |
| EUR | €965,003 |
| GBP | £841,215 |
| RUB | ₽91,606,275 |
| HOA Fees | $442 |
| Bedrooms | 4 |
| Bathrooms | 3.00 |
| Full Baths | 3 |
| Total Square Footage | 3,387 |
| Living Square Footage | 2,493 |
| Square Footage | Tax Rolls |
| Acres | 0.30 |
| Year Built | 2002 |
| Type | Residential |
| Sub-Type | Single Family Detached |
| Restrictions | No Lease 1st Year |
| Style | Contemporary |
| Unit Floor | 0 |
| Status | New |
| HOPA | No Hopa |
| Membership Equity | No |
Community Information
| Address | 8840 Oldham Way |
|---|---|
| Area | 5550 |
| Subdivision | CARLETON OAKS |
| City | Palm Beach Gardens |
| County | Palm Beach |
| State | FL |
| Zip Code | 33412 |
Amenities
| Amenities | Community Room, Game Room, Pickleball, Pool, Shuffleboard, Sidewalks, Tennis |
|---|---|
| Utilities | Cable, 3-Phase Electric, Public Sewer, Public Water |
| Parking | 2+ Spaces, Driveway, Garage - Attached |
| # of Garages | 2 |
| View | Garden, Lake, Pool |
| Is Waterfront | Yes |
| Waterfront | Basin, Lake |
| Has Pool | Yes |
| Pool | Gunite, Heated, Inground, Salt Water |
| Pets Allowed | Yes |
| Subdivision Amenities | Community Room, Game Room, Pickleball, Pool, Shuffleboard, Sidewalks, Community Tennis Courts |
| Security | Gate - Unmanned, Security Sys-Owned |
Interior
| Interior Features | Built-in Shelves, Ctdrl/Vault Ceilings, Split Bedroom, Volume Ceiling, Walk-in Closet |
|---|---|
| Appliances | Auto Garage Open, Central Vacuum, Dishwasher, Disposal, Dryer, Generator Hookup, Microwave, Range - Electric, Refrigerator, Smoke Detector, Washer, Water Heater - Elec |
| Heating | Central, Electric |
| Cooling | Central, Electric, Paddle Fans |
| Fireplace | No |
| # of Stories | 1 |
| Stories | 1.00 |
| Furnished | Furniture Negotiable |
| Master Bedroom | Dual Sinks, Separate Shower |
Exterior
| Exterior Features | Auto Sprinkler, Covered Patio, Custom Lighting, Lake/Canal Sprinkler, Screened Patio, Zoned Sprinkler |
|---|---|
| Lot Description | 1/4 to 1/2 Acre, Interior Lot, West of US-1 |
| Windows | Drapes, Impact Glass, Plantation Shutters |
| Roof | Concrete Tile |
| Construction | CBS |
| Front Exposure | Southwest |
School Information
| Elementary | Pierce Hammock Elementary School |
|---|---|
| Middle | Osceola Middle School |
| High | Palm Beach Gardens High School |
Additional Information
| Date Listed | October 17th, 2025 |
|---|---|
| Days on Market | 2 |
| Zoning | RL3 |
| Foreclosure | No |
| Short Sale | No |
| RE / Bank Owned | No |
| HOA Fees | 441.66 |
| Parcel ID | 52414213050000470 |
| Waterfront Frontage | 55 |
Room Dimensions
| Master Bedroom | 17 x 14 |
|---|---|
| Bedroom 2 | 12 x 11 |
| Bedroom 3 | 12 x 11 |
| Bedroom 4 | 12 x 11 |
| Den | 12 x 106 |
| Living Room | 19 x 136 |
| Kitchen | 14 x 10 |
Listing Details
| Office | London Foster Realty |
|---|---|
| listings@londonfoster.net |

