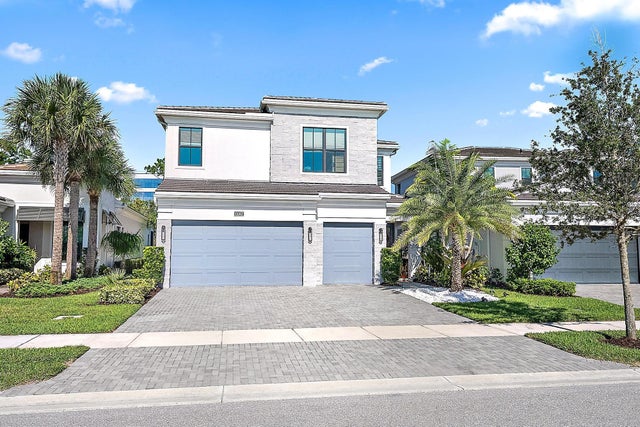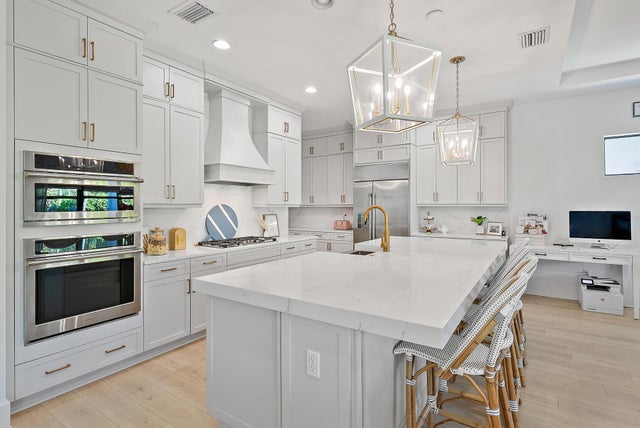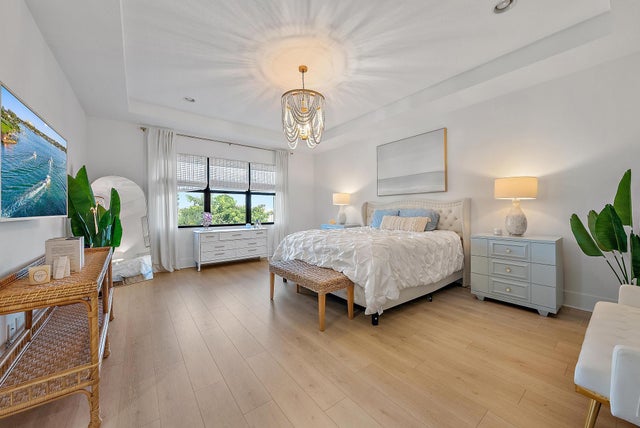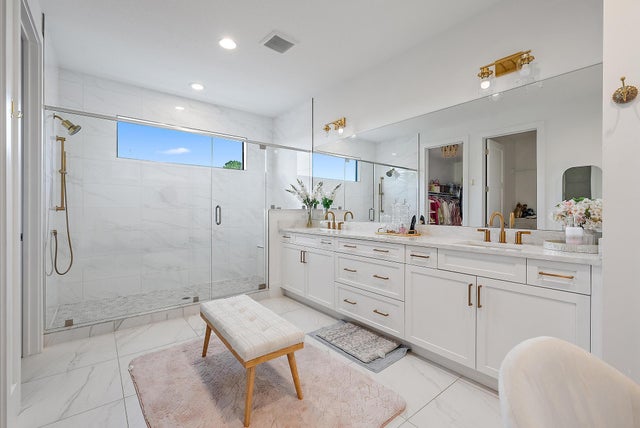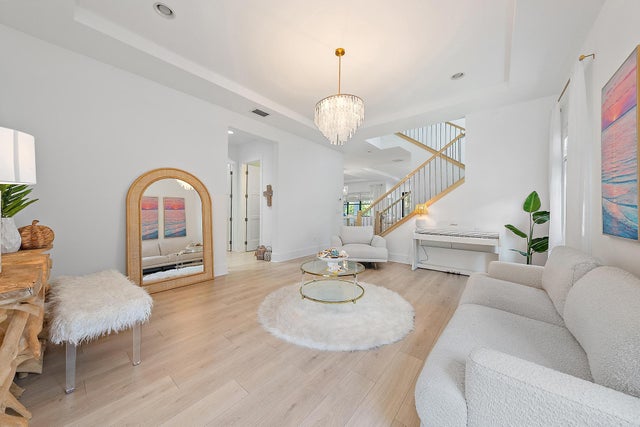About 13162 Artisan Circle
Built in 2023, this striking two-story home blends modern design with timeless elegance in the gated community of Artistry. Offering 4 bedrooms, a flexible den, loft, and 3.5 bathrooms across nearly 3,600 square feet, the layout is open, bright, and purposefully designed for both entertaining and everyday living. The kitchen is a statement piece with quartz surfaces, sleek cabinetry, built-in oven, a 36'' cooktop, and a designer vent hood. Oversized sliding doors open to a covered lanai and peaceful preserve backdrop--your own quiet retreat. Upstairs, the primary suite is a true sanctuary with volume ceilings, dual walk-in closets, and a spa-style bath. A 3-car garage, impact windows, and curated finishes add everyday function to luxury.
Features of 13162 Artisan Circle
| MLS® # | RX-11133041 |
|---|---|
| USD | $1,675,000 |
| CAD | $2,349,271 |
| CNY | 元11,937,809 |
| EUR | €1,436,473 |
| GBP | £1,247,486 |
| RUB | ₽135,780,525 |
| HOA Fees | $460 |
| Bedrooms | 4 |
| Bathrooms | 4.00 |
| Full Baths | 3 |
| Half Baths | 1 |
| Total Square Footage | 4,707 |
| Living Square Footage | 3,600 |
| Square Footage | Developer |
| Acres | 0.11 |
| Year Built | 2023 |
| Type | Residential |
| Sub-Type | Single Family Detached |
| Restrictions | None, Other |
| Unit Floor | 0 |
| Status | New |
| HOPA | No Hopa |
| Membership Equity | No |
Community Information
| Address | 13162 Artisan Circle |
|---|---|
| Area | 5320 |
| Subdivision | Artistry |
| City | Palm Beach Gardens |
| County | Palm Beach |
| State | FL |
| Zip Code | 33418 |
Amenities
| Amenities | Basketball, Bocce Ball, Cabana, Clubhouse, Community Room, Exercise Room, Lobby, Park, Playground, Pool, Sidewalks |
|---|---|
| Utilities | Public Sewer, Public Water |
| Parking | 2+ Spaces, Garage - Attached |
| # of Garages | 3 |
| View | Preserve |
| Is Waterfront | No |
| Waterfront | None |
| Has Pool | No |
| Pets Allowed | Yes |
| Subdivision Amenities | Basketball, Bocce Ball, Cabana, Clubhouse, Community Room, Exercise Room, Lobby, Park, Playground, Pool, Sidewalks |
| Security | Gate - Manned |
Interior
| Interior Features | Entry Lvl Lvng Area, Cook Island, Pantry, Walk-in Closet |
|---|---|
| Appliances | Cooktop, Dishwasher, Disposal, Dryer, Fire Alarm, Microwave, Refrigerator, Smoke Detector |
| Heating | Central |
| Cooling | Central |
| Fireplace | No |
| # of Stories | 2 |
| Stories | 2.00 |
| Furnished | Furniture Negotiable |
| Master Bedroom | Dual Sinks, Mstr Bdrm - Upstairs |
Exterior
| Exterior Features | Covered Patio, Fence, Room for Pool |
|---|---|
| Lot Description | < 1/4 Acre |
| Windows | Impact Glass |
| Roof | Concrete Tile |
| Construction | CBS |
| Front Exposure | Southwest |
School Information
| Elementary | Marsh Pointe Elementary |
|---|---|
| Middle | Watson B. Duncan Middle School |
| High | William T. Dwyer High School |
Additional Information
| Date Listed | October 17th, 2025 |
|---|---|
| Days on Market | 1 |
| Zoning | PCDci |
| Foreclosure | No |
| Short Sale | No |
| RE / Bank Owned | No |
| HOA Fees | 460 |
| Parcel ID | 52424126080003250 |
Room Dimensions
| Master Bedroom | 20 x 16 |
|---|---|
| Living Room | 18 x 15 |
| Kitchen | 15 x 18 |
Listing Details
| Office | Florida Living Realty |
|---|---|
| office@floridalivingrealty.com |

