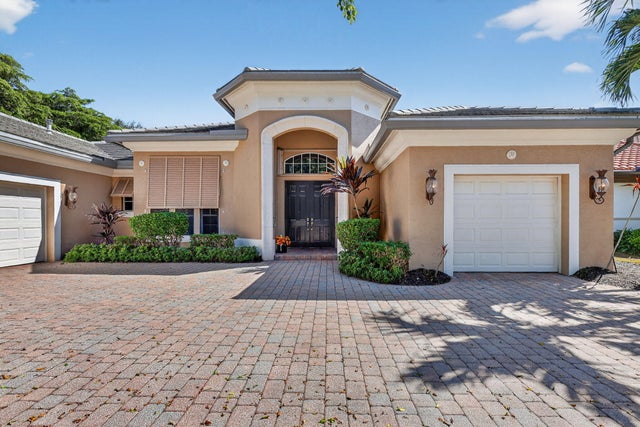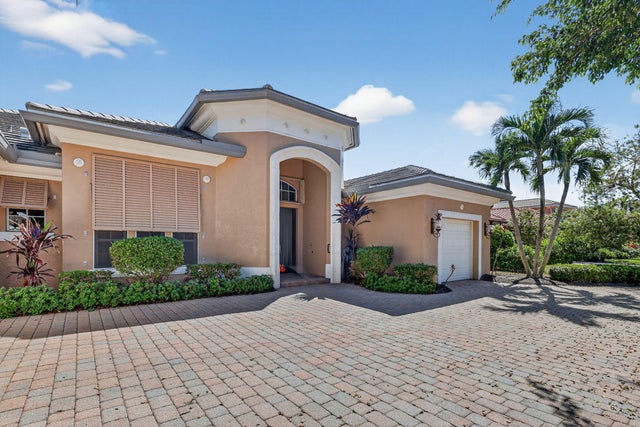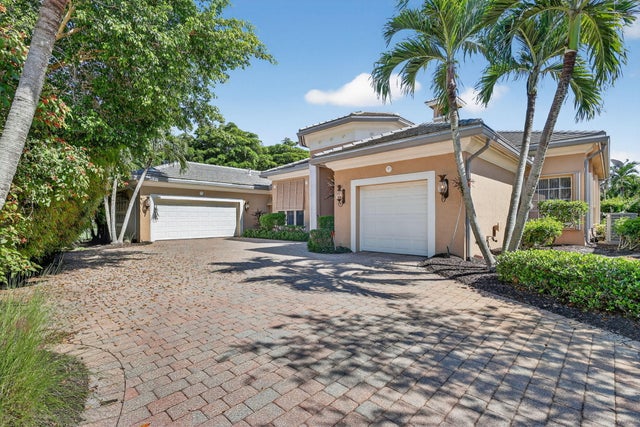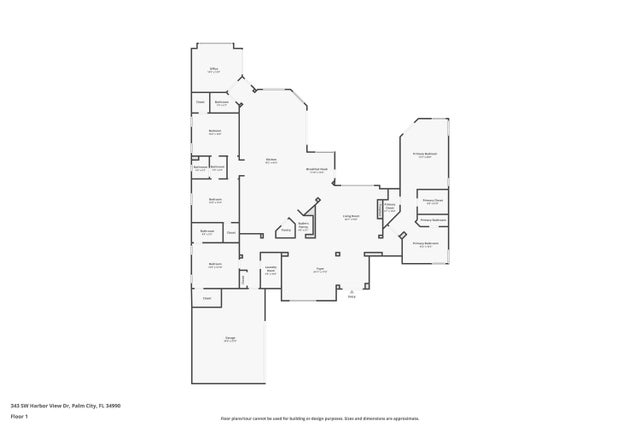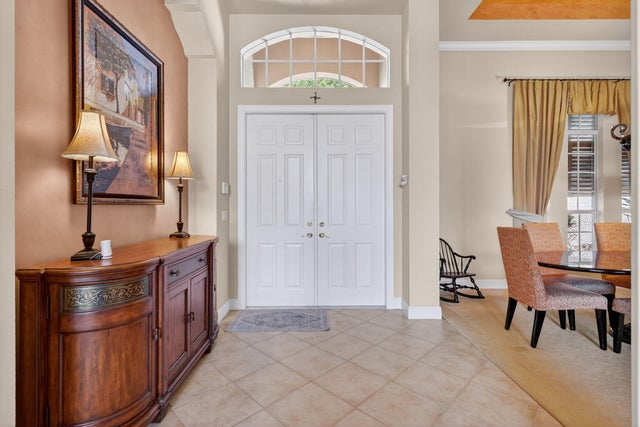About 343 Sw Harbor View Drive
With over 3600 sq ft, this 1-story Toll Brothers built home boasts 4 bedrooms, 3.5 baths along with a den/office. New roof in 2023. Whole house generator, Enjoy a wonderful chef's kitchen with double islands, Butler's bar, granite, ample counter seating as well as eat-in breakfast area. Entertain formally in the living and dining room or casually under the large covered patio with outdoor pool overlooking an expansive lake view with golf course beyond. Tucked on a cul de sac, privacy with panoramic water describes the views. Whether a golfer or boater, Palm Cove has what you want. A newly renovated golf course (membership not mandatory) or 93 slip marina, with boat slips available for purchase. If that's not enough, the clubhouse has fitness center, heated pool, tennis courts,playground and social activities galore!! Come live the dream at Palm Cove
Features of 343 Sw Harbor View Drive
| MLS® # | RX-11133042 |
|---|---|
| USD | $1,279,000 |
| CAD | $1,793,861 |
| CNY | 元9,115,497 |
| EUR | €1,096,865 |
| GBP | £952,558 |
| RUB | ₽103,679,577 |
| HOA Fees | $473 |
| Bedrooms | 4 |
| Bathrooms | 4.00 |
| Full Baths | 3 |
| Half Baths | 1 |
| Total Square Footage | 5,199 |
| Living Square Footage | 3,651 |
| Square Footage | Tax Rolls |
| Acres | 0.31 |
| Year Built | 2004 |
| Type | Residential |
| Sub-Type | Single Family Detached |
| Restrictions | Buyer Approval |
| Unit Floor | 0 |
| Status | New |
| HOPA | No Hopa |
| Membership Equity | No |
Community Information
| Address | 343 Sw Harbor View Drive |
|---|---|
| Area | 9 - Palm City |
| Subdivision | CUTTER SOUND, Pam Cove |
| City | Palm City |
| County | Martin |
| State | FL |
| Zip Code | 34990 |
Amenities
| Amenities | Business Center, Clubhouse, Community Room, Exercise Room, Golf Course, Library, Lobby, Manager on Site, Pool, Sidewalks, Street Lights, Tennis, Boating |
|---|---|
| Utilities | Cable, 3-Phase Electric, Public Sewer, Public Water, Gas Bottle |
| Parking | 2+ Spaces, Garage - Attached |
| # of Garages | 3 |
| Is Waterfront | Yes |
| Waterfront | Lake |
| Has Pool | Yes |
| Pets Allowed | Yes |
| Subdivision Amenities | Business Center, Clubhouse, Community Room, Exercise Room, Golf Course Community, Library, Lobby, Manager on Site, Pool, Sidewalks, Street Lights, Community Tennis Courts, Boating |
| Security | Gate - Manned |
Interior
| Interior Features | Fireplace(s), Foyer, Cook Island, Laundry Tub, Pantry, Roman Tub, Walk-in Closet |
|---|---|
| Appliances | Auto Garage Open, Dishwasher, Disposal, Dryer, Gas Lease, Generator Whle House, Microwave, Range - Electric, Refrigerator, Storm Shutters, Washer |
| Heating | Central, Electric |
| Cooling | Central, Electric |
| Fireplace | Yes |
| # of Stories | 1 |
| Stories | 1.00 |
| Furnished | Unfurnished |
| Master Bedroom | Dual Sinks, Mstr Bdrm - Sitting, Separate Shower, Separate Tub |
Exterior
| Lot Description | 1/4 to 1/2 Acre |
|---|---|
| Construction | CBS |
| Front Exposure | West |
Additional Information
| Date Listed | October 17th, 2025 |
|---|---|
| Zoning | Residential |
| Foreclosure | No |
| Short Sale | No |
| RE / Bank Owned | No |
| HOA Fees | 473.34 |
| Parcel ID | 063841015000000709 |
Room Dimensions
| Master Bedroom | 20 x 14 |
|---|---|
| Living Room | 19 x 18 |
| Kitchen | 17 x 16 |
Listing Details
| Office | PenderWhite Properties, Inc. |
|---|---|
| templewhite@penderwhite.com |

