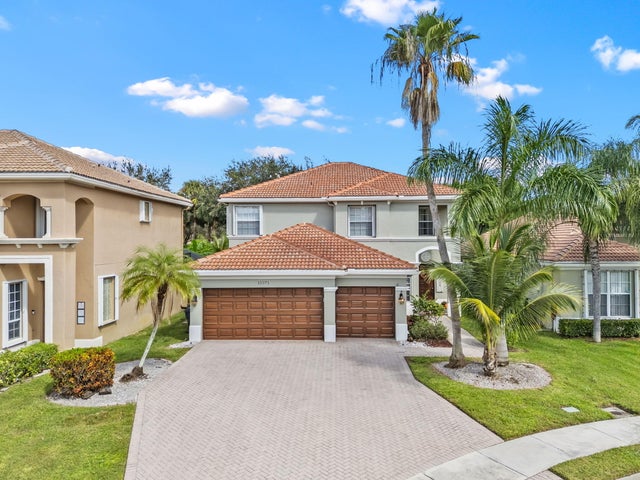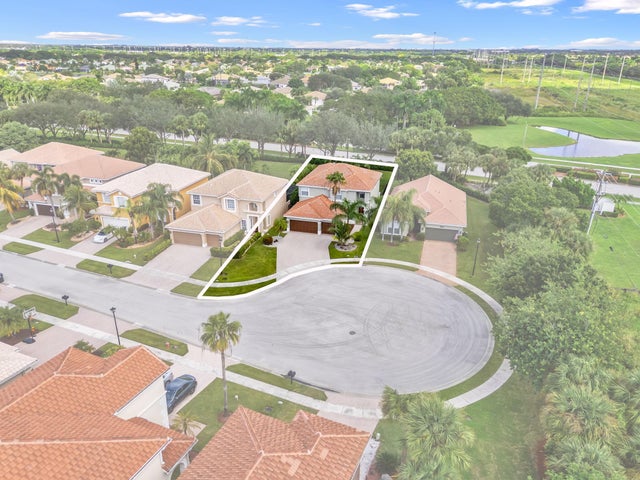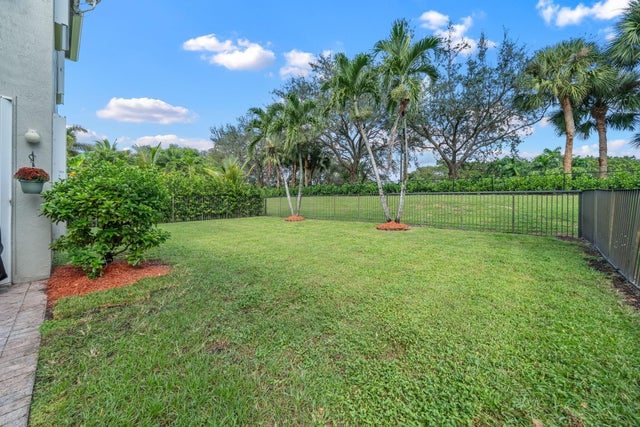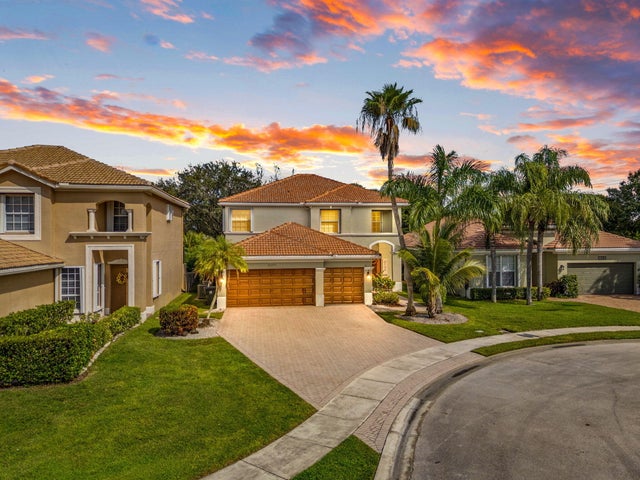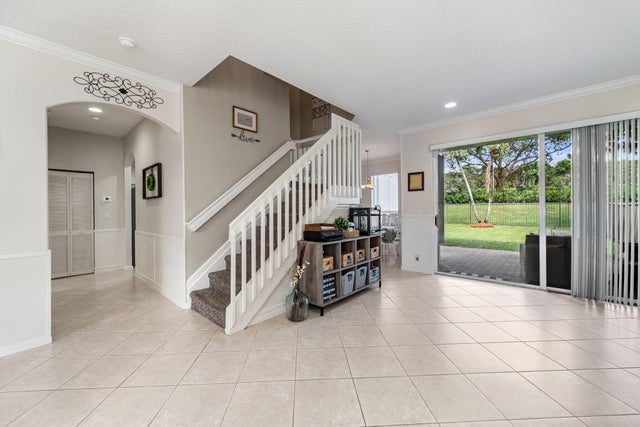About 11071 Laurel Walk Road
Welcome to this beautifully maintained 5-bedroom, 3-bath home tucked away on a quiet cul-de-sac in the desirable gated community of Wellington Shores. This spacious residence offers a thoughtfully designed floor plan featuring a seamless outdoor indoor flow and a large eat-in kitchen overlooking the family room, perfect for everyday living and entertaining. Offering one full bedroom and a full bathroom on the first floor, there is convenience and flexibility for guests or multigenerational living.Upstairs, you will find an additional 3 spacious bedrooms as well as the primary suite which serves as a peaceful retreat with a private sitting area--ideal for a home office or cozy reading nook.Notable features include, freshly painted interior, new hot water heater, fully fenced yard, accordion shutters and more! This move in ready home combines comfort, style, and functionality. Residents of Wellington Shores enjoy resort-style amenities, including a clubhouse with fitness and social rooms, a heated pool with sundeck, tennis and pickleball courts, and scenic walking and jogging trails. This family friendly community also features a virtual guard gate and is surrounded by picturesque lakes all within minutes of Wellington's top-rated schools, equestrian venues, dining, and shopping. Come experience the lifestyle that makes Wellington Shores one of the most sought-after communities in the area!
Open Houses
| Sun, Oct 19th | 11:00am - 2:00pm |
|---|
Features of 11071 Laurel Walk Road
| MLS® # | RX-11133049 |
|---|---|
| USD | $685,000 |
| CAD | $960,747 |
| CNY | 元4,882,029 |
| EUR | €587,579 |
| GBP | £512,207 |
| RUB | ₽55,778,043 |
| HOA Fees | $375 |
| Bedrooms | 5 |
| Bathrooms | 3.00 |
| Full Baths | 3 |
| Total Square Footage | 3,863 |
| Living Square Footage | 3,104 |
| Square Footage | Tax Rolls |
| Acres | 0.16 |
| Year Built | 2002 |
| Type | Residential |
| Sub-Type | Single Family Detached |
| Restrictions | Buyer Approval, Comercial Vehicles Prohibited, Lease OK w/Restrict, No Lease 1st Year |
| Style | Mediterranean |
| Unit Floor | 0 |
| Status | New |
| HOPA | No Hopa |
| Membership Equity | No |
Community Information
| Address | 11071 Laurel Walk Road |
|---|---|
| Area | 5790 |
| Subdivision | ORANGE GROVE EST |
| Development | Wellington Shores |
| City | Wellington |
| County | Palm Beach |
| State | FL |
| Zip Code | 33449 |
Amenities
| Amenities | Clubhouse, Exercise Room, Fitness Trail, Pickleball, Pool, Sidewalks, Tennis |
|---|---|
| Utilities | Cable, 3-Phase Electric, Public Sewer, Public Water |
| Parking | Driveway, Garage - Attached |
| # of Garages | 3 |
| Is Waterfront | No |
| Waterfront | None |
| Has Pool | No |
| Pets Allowed | Yes |
| Subdivision Amenities | Clubhouse, Exercise Room, Fitness Trail, Pickleball, Pool, Sidewalks, Community Tennis Courts |
| Security | Burglar Alarm, Gate - Unmanned |
Interior
| Interior Features | Built-in Shelves, Foyer, Pantry, Stack Bedrooms, Volume Ceiling, Walk-in Closet |
|---|---|
| Appliances | Dishwasher, Disposal, Ice Maker, Microwave, Range - Electric, Refrigerator, Washer, Water Heater - Elec |
| Heating | Central |
| Cooling | Ceiling Fan, Central |
| Fireplace | No |
| # of Stories | 2 |
| Stories | 2.00 |
| Furnished | Unfurnished |
| Master Bedroom | Dual Sinks, Mstr Bdrm - Upstairs, Separate Shower, Separate Tub |
Exterior
| Exterior Features | Auto Sprinkler, Covered Patio, Fence, Open Patio |
|---|---|
| Lot Description | < 1/4 Acre |
| Roof | Concrete Tile, S-Tile |
| Construction | CBS |
| Front Exposure | South |
School Information
| Elementary | Panther Run Elementary School |
|---|---|
| Middle | Polo Park Middle School |
| High | Dr. Joaquin Garcia High School |
Additional Information
| Date Listed | October 17th, 2025 |
|---|---|
| Days on Market | 1 |
| Zoning | PUD(ci |
| Foreclosure | No |
| Short Sale | No |
| RE / Bank Owned | No |
| HOA Fees | 375 |
| Parcel ID | 73414426020001590 |
Room Dimensions
| Master Bedroom | 24 x 19 |
|---|---|
| Bedroom 2 | 14 x 11 |
| Bedroom 3 | 12 x 11 |
| Bedroom 4 | 11 x 10 |
| Bedroom 5 | 16 x 10 |
| Dining Room | 11 x 10 |
| Family Room | 20 x 17 |
| Living Room | 17 x 13 |
| Kitchen | 16 x 10 |
| Patio | 21 x 16 |
Listing Details
| Office | Keller Williams Realty - Welli |
|---|---|
| michaelmenchise@kw.com |

