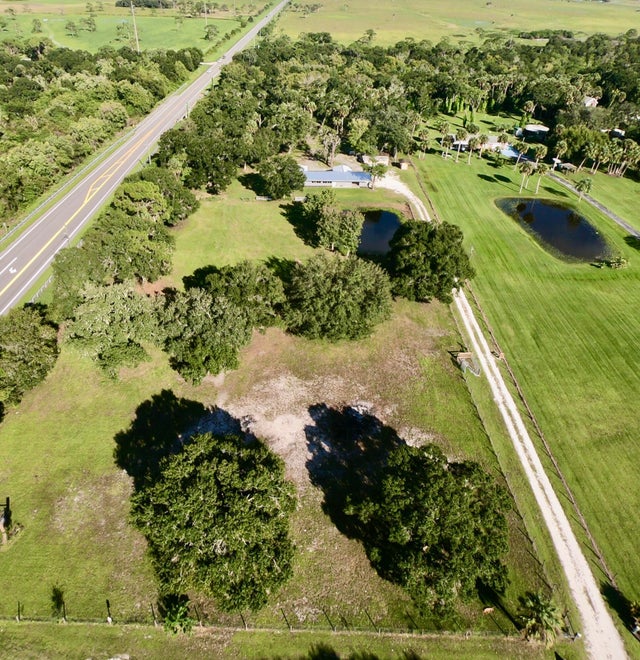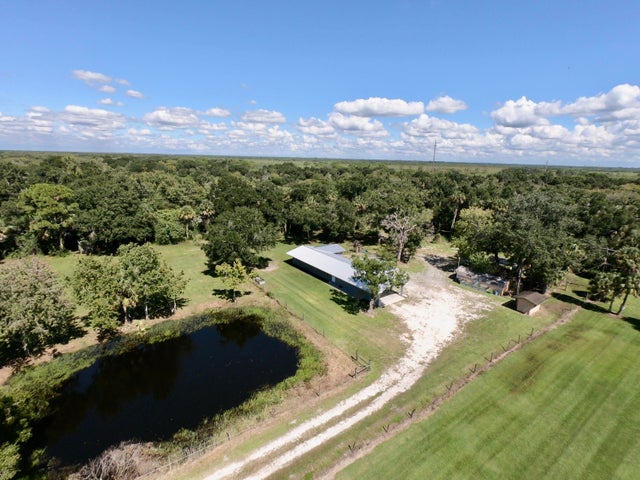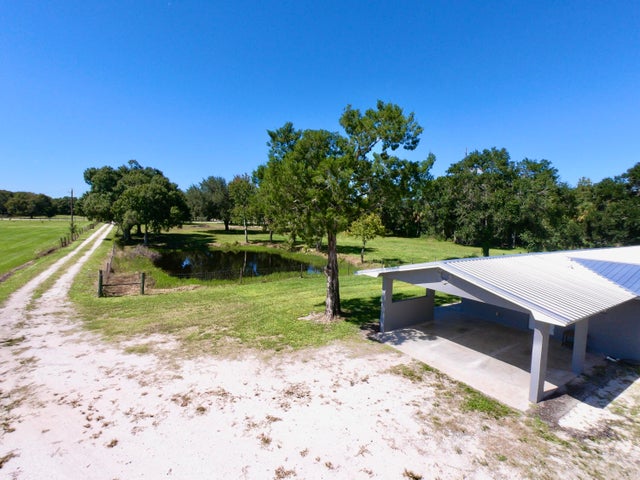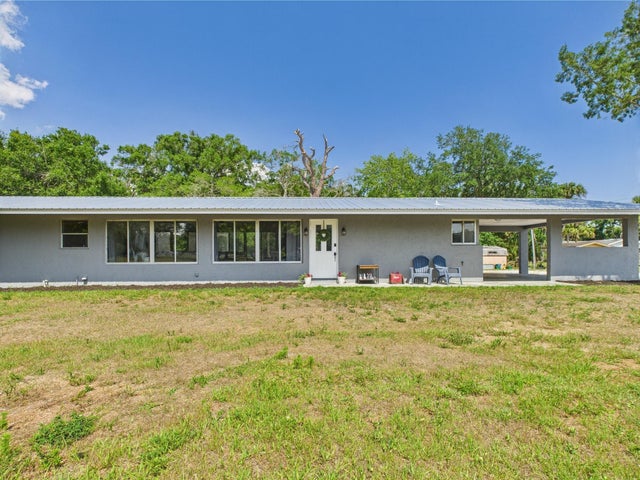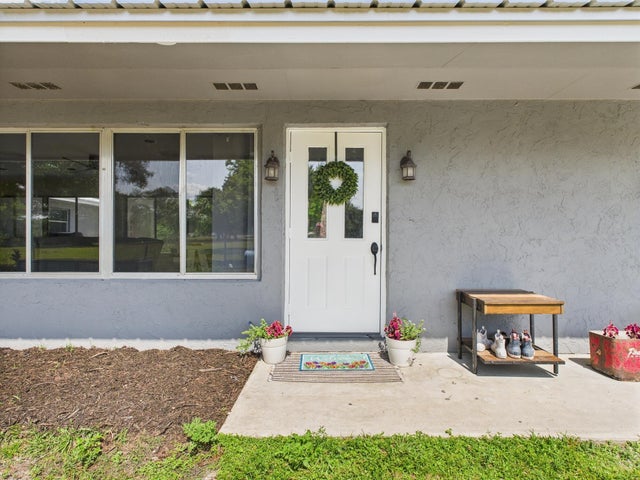About 52 Sw 67th Drive
*5 ACRES* Rustic charm meets modern updates in this fully remodeled 3BD/2BA home on 5 acres. A brand-new metal roof, gorgeous new kitchen, and walls of windows fill the home with natural light. Set back off the road, it features a long gravel drive, open carport, and U-shaped layout with a huge patio at its heart. Enjoy a shady oak hammock out front, a pond by the house, and a creek winding through untouched Florida woods out back. Room for all your animals, toys, and even your RV.
Features of 52 Sw 67th Drive
| MLS® # | RX-11133054 |
|---|---|
| USD | $515,000 |
| CAD | $720,701 |
| CNY | 元3,668,860 |
| EUR | €443,937 |
| GBP | £385,956 |
| RUB | ₽41,844,111 |
| Bedrooms | 3 |
| Bathrooms | 2.00 |
| Full Baths | 2 |
| Total Square Footage | 2,950 |
| Living Square Footage | 1,649 |
| Square Footage | Tax Rolls |
| Acres | 5.00 |
| Year Built | 1985 |
| Type | Residential |
| Sub-Type | Single Family Detached |
| Restrictions | None |
| Unit Floor | 0 |
| Status | New |
| HOPA | No Hopa |
| Membership Equity | No |
Community Information
| Address | 52 Sw 67th Drive |
|---|---|
| Area | 5940 |
| Subdivision | LAZY SEVEN RANCH ACRES |
| City | Okeechobee |
| County | Okeechobee |
| State | FL |
| Zip Code | 34974 |
Amenities
| Amenities | Horses Permitted, Street Lights, Workshop |
|---|---|
| Utilities | 3-Phase Electric, Septic, Well Water |
| Parking Spaces | 2 |
| Is Waterfront | No |
| Waterfront | Creek, Pond |
| Has Pool | No |
| Pets Allowed | Yes |
| Subdivision Amenities | Horses Permitted, Street Lights, Workshop |
Interior
| Interior Features | Cook Island, Split Bedroom |
|---|---|
| Appliances | Cooktop, Dishwasher, Freezer, Hookup, Ice Maker, Microwave, Range - Electric, Refrigerator, Smoke Detector, Water Heater - Elec, Water Softener-Owned |
| Heating | Central |
| Cooling | Ceiling Fan, Central |
| Fireplace | No |
| # of Stories | 1 |
| Stories | 1.00 |
| Furnished | Unfurnished |
| Master Bedroom | Mstr Bdrm - Ground |
Exterior
| Lot Description | 5 to <10 Acres |
|---|---|
| Construction | CBS |
| Front Exposure | West |
Additional Information
| Date Listed | October 17th, 2025 |
|---|---|
| Days on Market | 6 |
| Zoning | res |
| Foreclosure | No |
| Short Sale | No |
| RE / Bank Owned | No |
| Parcel ID | 12337340010000010000 |
Room Dimensions
| Master Bedroom | 12 x 15 |
|---|---|
| Living Room | 16 x 27 |
| Kitchen | 12 x 15 |
Listing Details
| Office | Red Gator Real Estate |
|---|---|
| johnmrickards@gmail.com |

