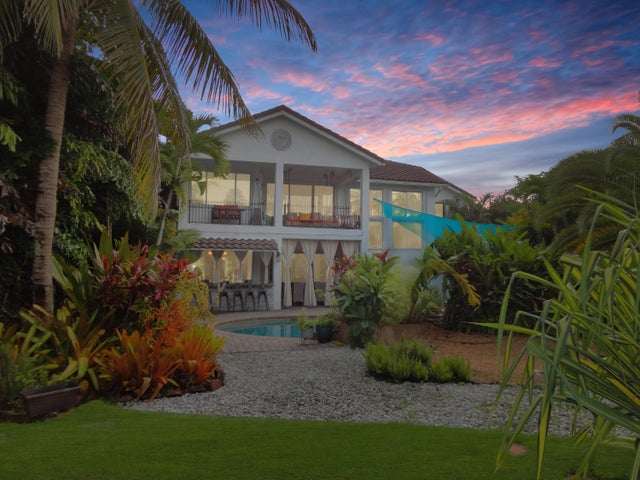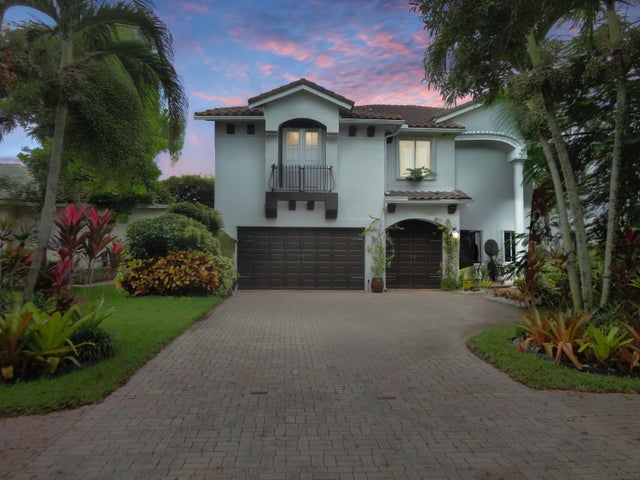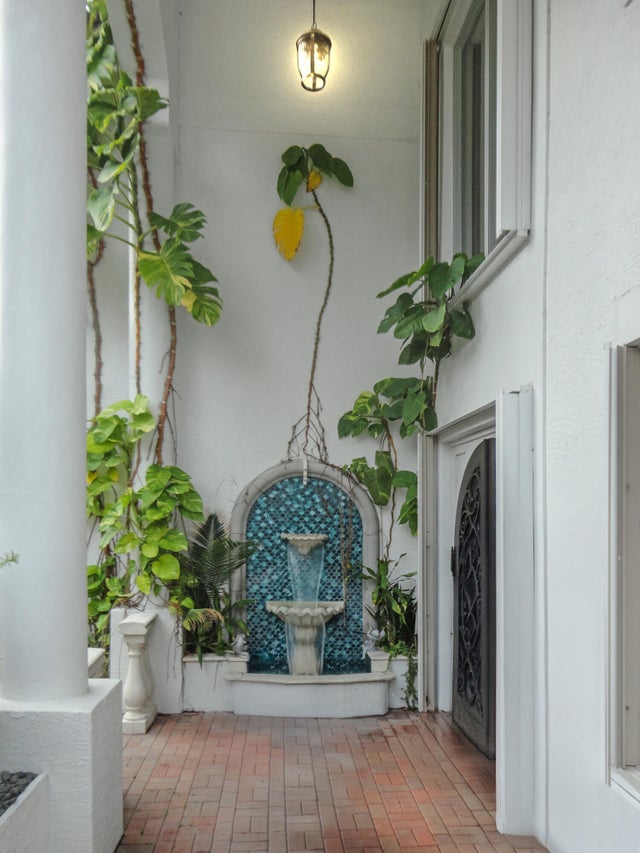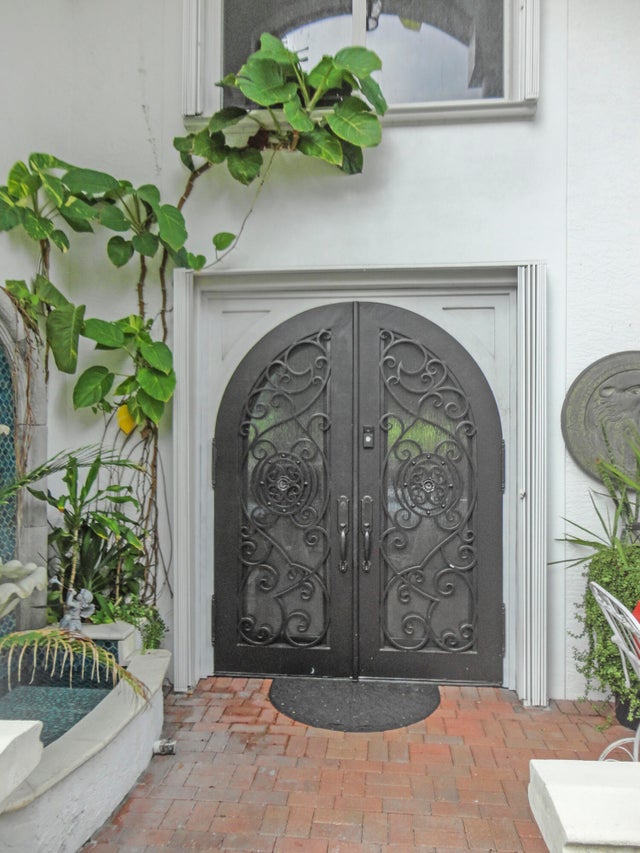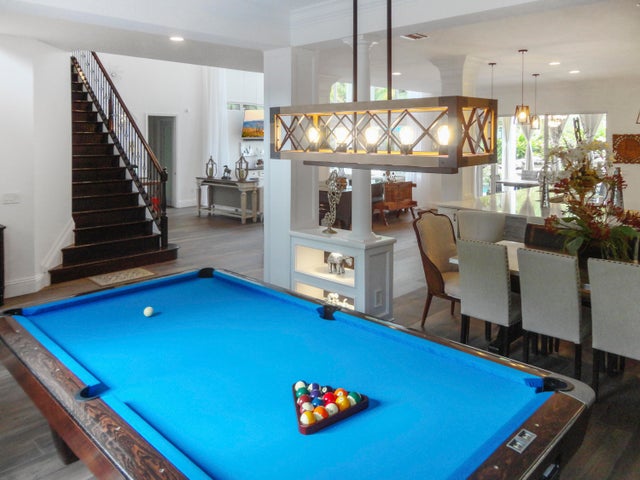About 4426 Sw Long Bay Drive Drive
Welcome to Your Dream Home! Step into this beautifully renovated sanctuary, where modern elegance meets tranquil charm. This stunning residence features:- Gleaming New Floors: Experience the warmth of exquisite flooring that flows seamlessly throughout the home.- Luxurious Bathrooms: Indulge in spa-like serenity with a brand-new bathroom designed for relaxation and rejuvenation.- Recently Replaced Roof: Enjoy peace of mind with a roof that promises durability and style.- Resurfaced Pool: Dive into your personal oasis! The sparkling pool invites you to unwind under the sun or host memorable gatherings.- Lush Landscaping: Surround yourself with a curated selection of exquisite plants that bring nature's beauty right to your doorstep...- Outdoor Shower: Embrace the luxury of an outdoor shower, perfect for rinsing off after a refreshing swim. - Spacious Living: With 5 serene bedrooms and 4 elegant bathrooms, there's ample space for relaxation and rejuvenation. - Musician's Paradise: Revel in an exceptional acoustic environment, ideal for creativity and inspiration. - Open-Concept Design: The airy kitchen and living room flow together, creating a perfect space for entertaining and family gatherings. - Versatile Room: Discover a delightful space perfect for dancing, yoga, or invigorating workouts. - Gourmet Kitchen: Cook with joy in a beautifully renovated kitchen equipped with modern appliances that inspire culinary creativity. - Private Retreat: Nestled in a tranquil cul-de-sac, this home offers the ultimate in privacy and serenity. - Soaring Ceilings: Experience a sense of grandeur with high ceilings that enhance the open and inviting atmosphere. This home is not just a place to live; it's a haven where memories are made and dreams come to life!
Features of 4426 Sw Long Bay Drive Drive
| MLS® # | RX-11133058 |
|---|---|
| USD | $1,500,000 |
| CAD | $2,100,675 |
| CNY | 元10,682,325 |
| EUR | €1,290,302 |
| GBP | £1,127,312 |
| RUB | ₽119,428,500 |
| HOA Fees | $200 |
| Bedrooms | 5 |
| Bathrooms | 4.00 |
| Full Baths | 4 |
| Total Square Footage | 5,535 |
| Living Square Footage | 4,158 |
| Square Footage | Other |
| Acres | 0.00 |
| Year Built | 2002 |
| Type | Residential |
| Sub-Type | Single Family Detached |
| Restrictions | Lease OK w/Restrict |
| Style | Multi-Level, Contemporary |
| Unit Floor | 0 |
| Status | New |
| HOPA | No Hopa |
| Membership Equity | No |
Community Information
| Address | 4426 Sw Long Bay Drive Drive |
|---|---|
| Area | 9 - Palm City |
| Subdivision | Hammock Creek |
| Development | HAMMOCK CREEK |
| City | Palm City |
| County | Martin |
| State | FL |
| Zip Code | 34990 |
Amenities
| Amenities | Pool, Sidewalks, Street Lights, Tennis, Clubhouse, Basketball, Exercise Room |
|---|---|
| Utilities | Cable, 3-Phase Electric, Public Water |
| Parking | Driveway, Garage - Attached, Garage - Building, 2+ Spaces, Covered |
| # of Garages | 3 |
| View | Garden, Pond, Pool |
| Is Waterfront | No |
| Waterfront | None |
| Has Pool | Yes |
| Pool | Inground, Spa, Concrete |
| Pets Allowed | Yes |
| Subdivision Amenities | Pool, Sidewalks, Street Lights, Community Tennis Courts, Clubhouse, Basketball, Exercise Room |
| Security | Gate - Unmanned |
Interior
| Interior Features | Entry Lvl Lvng Area, French Door, Cook Island, Pantry, Roman Tub, Walk-in Closet, Wet Bar, Foyer, Bar, Fire Sprinkler, Sky Light(s), Volume Ceiling, Built-in Shelves, Dome Kitchen, Closet Cabinets, Upstairs Living Area |
|---|---|
| Appliances | Auto Garage Open, Dishwasher, Microwave, Refrigerator, Water Heater - Elec |
| Heating | Central, Electric |
| Cooling | Central, Electric |
| Fireplace | No |
| # of Stories | 2 |
| Stories | 2.00 |
| Furnished | Furniture Negotiable, Turnkey |
| Master Bedroom | Dual Sinks, Separate Tub, Spa Tub & Shower, Mstr Bdrm - Upstairs |
Exterior
| Exterior Features | Auto Sprinkler, Covered Patio, Fence, Open Patio, Outdoor Shower, Shutters, Zoned Sprinkler, Covered Balcony, Open Porch, Custom Lighting |
|---|---|
| Lot Description | 1/4 to 1/2 Acre, Cul-De-Sac |
| Windows | Impact Glass |
| Roof | Concrete Tile |
| Construction | Block, CBS, Concrete |
| Front Exposure | East |
School Information
| Elementary | Palm City Elementary School |
|---|---|
| Middle | Hidden Oaks Middle School |
| High | Martin County High School |
Additional Information
| Date Listed | October 17th, 2025 |
|---|---|
| Days on Market | 7 |
| Zoning | Res |
| Foreclosure | No |
| Short Sale | No |
| RE / Bank Owned | No |
| HOA Fees | 200 |
| Parcel ID | 443841003000001900 |
Room Dimensions
| Master Bedroom | 15 x 21 |
|---|---|
| Living Room | 18 x 13 |
| Kitchen | 18 x 14 |
Listing Details
| Office | Premier Brokers International |
|---|---|
| support@premierbrokersinternational.com |

