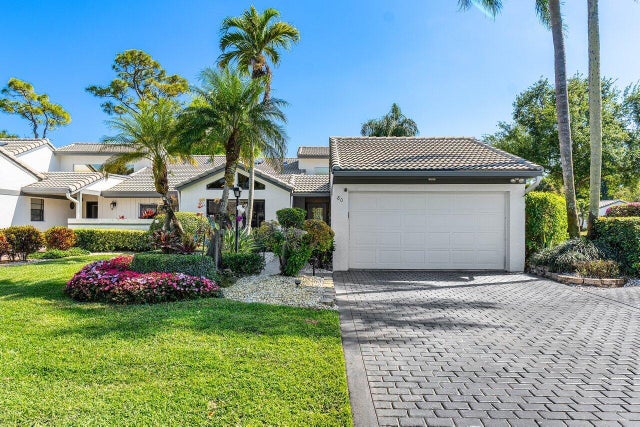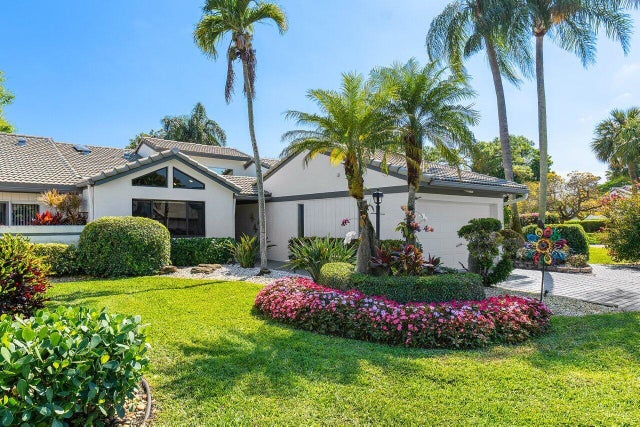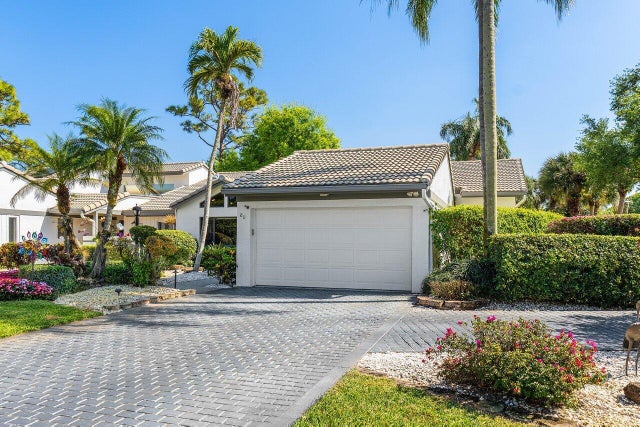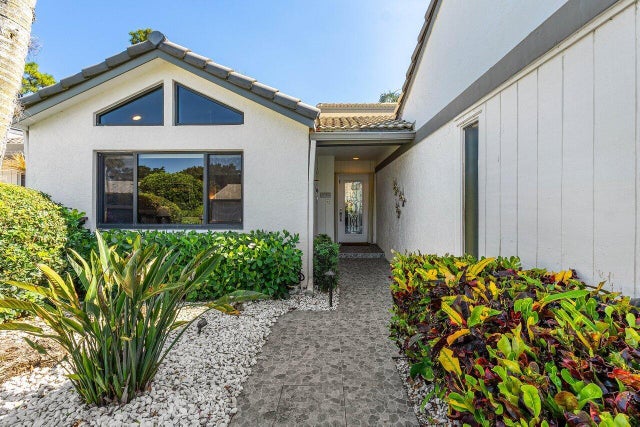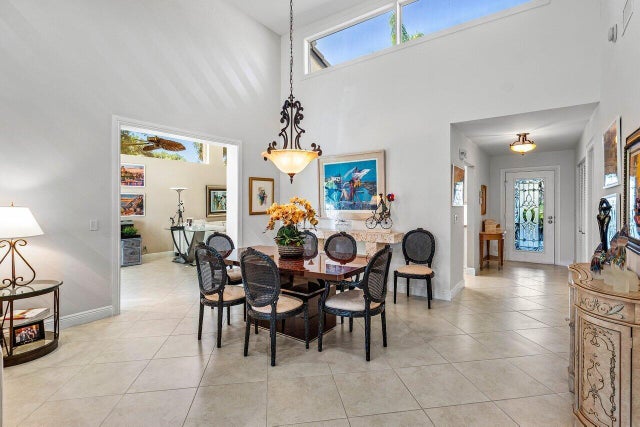About 80 Cambridge Lane
Beautifully remodeled custom villa, situated on a desirable corner lot in Cambridge II at Hunters Run Country Club. This residence offers 2 bedrooms and 2 bathrooms, with custom additions totaling over 2400sf of living space. Step inside to a sun-filled great room with vaulted ceiling and water views. Entertain guests in the formal living room or relax in the casual family room. French doors lead to a charming private patio perfect for outdoor dining. The primary suite boasts custom closets and a gorgeous spa-style bathroom. The guest suite features a custom parlor addition great for an office or additional sleeping space. Other notable highlights include a full-house standby generator, partial hurricane impact windows/shutters, a 1.5-car garage, and much more.
Features of 80 Cambridge Lane
| MLS® # | RX-11133061 |
|---|---|
| USD | $424,900 |
| CAD | $597,074 |
| CNY | 元3,025,118 |
| EUR | €365,731 |
| GBP | £317,493 |
| RUB | ₽34,565,912 |
| HOA Fees | $1,911 |
| Bedrooms | 2 |
| Bathrooms | 2.00 |
| Full Baths | 2 |
| Total Square Footage | 2,865 |
| Living Square Footage | 2,465 |
| Square Footage | Tax Rolls |
| Acres | 0.00 |
| Year Built | 1985 |
| Type | Residential |
| Sub-Type | Townhouse / Villa / Row |
| Restrictions | Buyer Approval, Lease OK w/Restrict, Tenant Approval |
| Style | Villa |
| Unit Floor | 0 |
| Status | New |
| HOPA | No Hopa |
| Membership Equity | Yes |
Community Information
| Address | 80 Cambridge Lane |
|---|---|
| Area | 4520 |
| Subdivision | CAMBRIDGE I & II AT HUNTERS RUN CONDO |
| Development | Hunters Run |
| City | Boynton Beach |
| County | Palm Beach |
| State | FL |
| Zip Code | 33436 |
Amenities
| Amenities | Cafe/Restaurant, Clubhouse, Exercise Room, Fitness Trail, Golf Course, Internet Included, Library, Manager on Site, Pickleball, Pool, Putting Green, Sauna, Spa-Hot Tub, Tennis |
|---|---|
| Utilities | Cable, 3-Phase Electric, Public Sewer, Public Water |
| Parking | Driveway, Garage - Attached, Golf Cart |
| # of Garages | 2 |
| View | Lake |
| Is Waterfront | Yes |
| Waterfront | Lake |
| Has Pool | No |
| Pets Allowed | Restricted |
| Subdivision Amenities | Cafe/Restaurant, Clubhouse, Exercise Room, Fitness Trail, Golf Course Community, Internet Included, Library, Manager on Site, Pickleball, Pool, Putting Green, Sauna, Spa-Hot Tub, Community Tennis Courts |
| Security | Gate - Manned, Security Patrol |
| Guest House | No |
Interior
| Interior Features | Bar, Built-in Shelves, Ctdrl/Vault Ceilings, French Door, Walk-in Closet |
|---|---|
| Appliances | Auto Garage Open, Dishwasher, Disposal, Dryer, Freezer, Generator Whle House, Microwave, Range - Electric, Refrigerator, Washer, Water Heater - Elec |
| Heating | Central, Electric |
| Cooling | Central, Electric |
| Fireplace | No |
| # of Stories | 1 |
| Stories | 1.00 |
| Furnished | Unfurnished |
| Master Bedroom | Dual Sinks |
Exterior
| Exterior Features | Auto Sprinkler, Open Patio |
|---|---|
| Windows | Impact Glass, Single Hung Metal, Sliding |
| Roof | Concrete Tile, Wood Truss/Raft |
| Construction | CBS |
| Front Exposure | Northwest |
Additional Information
| Date Listed | October 17th, 2025 |
|---|---|
| Days on Market | 3 |
| Zoning | PUD(ci |
| Foreclosure | No |
| Short Sale | No |
| RE / Bank Owned | No |
| HOA Fees | 1910.66 |
| Parcel ID | 08424601200000800 |
Room Dimensions
| Master Bedroom | 18 x 13 |
|---|---|
| Bedroom 2 | 15 x 12 |
| Living Room | 28 x 17 |
| Kitchen | 21 x 10 |
Listing Details
| Office | Compass Florida LLC |
|---|---|
| brokerfl@compass.com |

