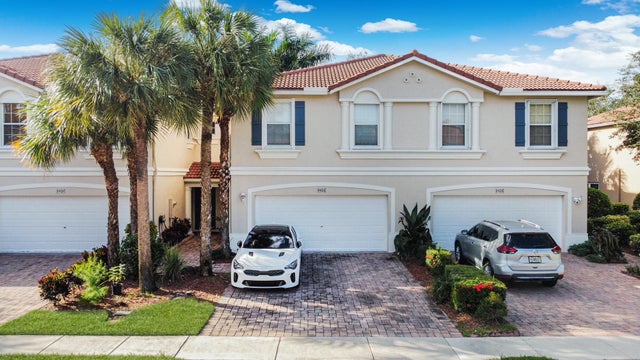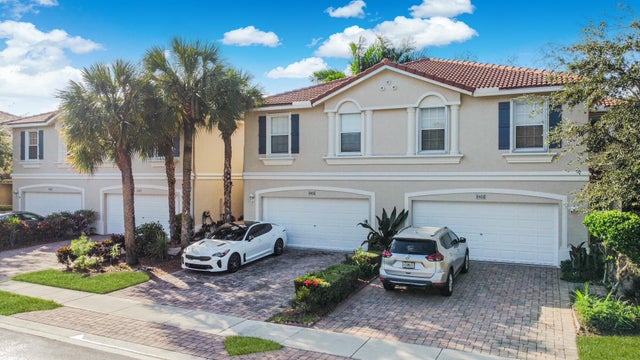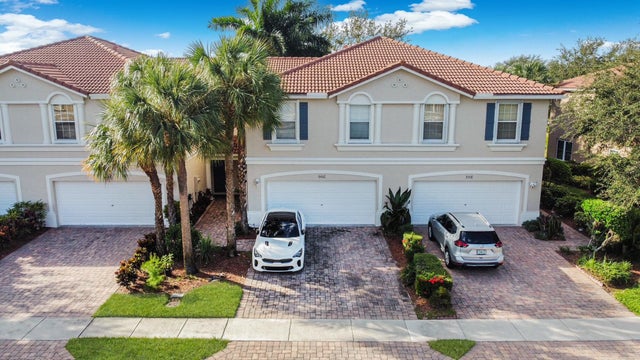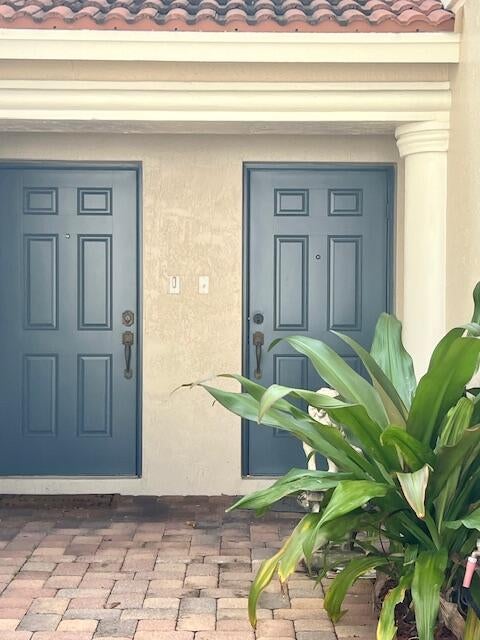About 4406 Windmill Palm Way
Beautiful townhome in the Community of Verona Palms. This cozy townhome offer 3 bedrooms, 2,5 baths, 2CG a large paver driveway, and gorgeous lake view. Downstairs has all tile floor and upstairs laminated floor. Gated community and much more. This unit is perfect for first time home buyers or investors, long term tenant and would like to stay. Do not miss this opportunity !!
Features of 4406 Windmill Palm Way
| MLS® # | RX-11133066 |
|---|---|
| USD | $450,000 |
| CAD | $627,165 |
| CNY | 元3,194,910 |
| EUR | €386,356 |
| GBP | £340,432 |
| RUB | ₽35,909,865 |
| HOA Fees | $230 |
| Bedrooms | 3 |
| Bathrooms | 3.00 |
| Full Baths | 2 |
| Half Baths | 1 |
| Total Square Footage | 2,193 |
| Living Square Footage | 1,748 |
| Square Footage | Tax Rolls |
| Acres | 0.05 |
| Year Built | 2007 |
| Type | Residential |
| Sub-Type | Townhouse / Villa / Row |
| Restrictions | Buyer Approval, Interview Required, No Lease 1st Year |
| Unit Floor | 0 |
| Status | New |
| HOPA | No Hopa |
| Membership Equity | No |
Community Information
| Address | 4406 Windmill Palm Way |
|---|---|
| Area | 5730 |
| Subdivision | VERONA PALMS |
| City | Greenacres |
| County | Palm Beach |
| State | FL |
| Zip Code | 33463 |
Amenities
| Amenities | None, Pool |
|---|---|
| Utilities | Public Sewer, Public Water |
| Parking | Driveway, Garage - Attached |
| # of Garages | 2 |
| View | Lake |
| Is Waterfront | Yes |
| Waterfront | Lake |
| Has Pool | No |
| Pets Allowed | Yes |
| Subdivision Amenities | None, Pool |
| Security | Entry Card |
Interior
| Interior Features | Entry Lvl Lvng Area, Foyer |
|---|---|
| Appliances | Auto Garage Open, Dishwasher, Dryer, Microwave, Range - Electric, Refrigerator, Washer, Water Heater - Elec |
| Heating | Central, Electric |
| Cooling | Ceiling Fan, Electric |
| Fireplace | No |
| # of Stories | 2 |
| Stories | 2.00 |
| Furnished | Unfurnished |
| Master Bedroom | Dual Sinks |
Exterior
| Exterior Features | Auto Sprinkler, Shutters |
|---|---|
| Lot Description | < 1/4 Acre |
| Roof | Concrete Tile |
| Construction | CBS, Concrete, Frame/Stucco |
| Front Exposure | Northeast |
Additional Information
| Date Listed | October 17th, 2025 |
|---|---|
| Days on Market | 12 |
| Zoning | RM-1(c |
| Foreclosure | No |
| Short Sale | No |
| RE / Bank Owned | No |
| HOA Fees | 230 |
| Parcel ID | 18424436360001120 |
Room Dimensions
| Master Bedroom | 1 x 1 |
|---|---|
| Living Room | 1 x 1 |
| Kitchen | 1 x 1 |
Listing Details
| Office | RE/MAX Select Group |
|---|---|
| elizabeth@goselectgroup.com |





