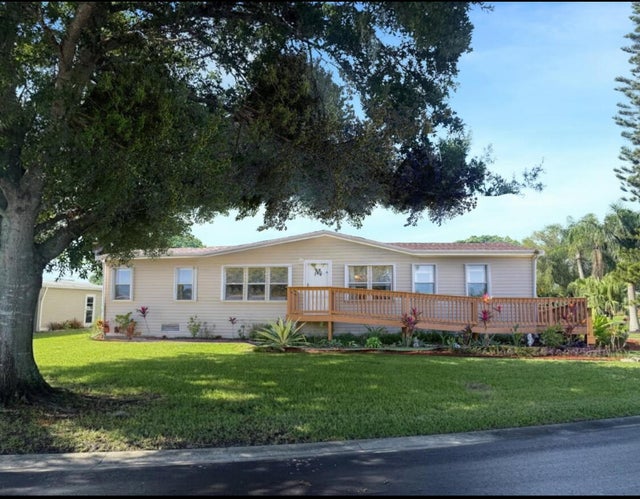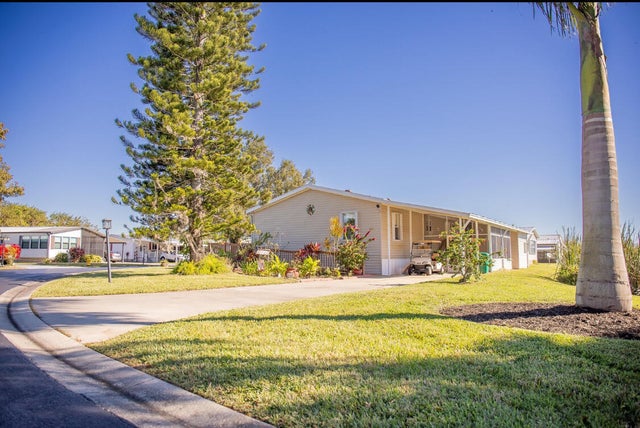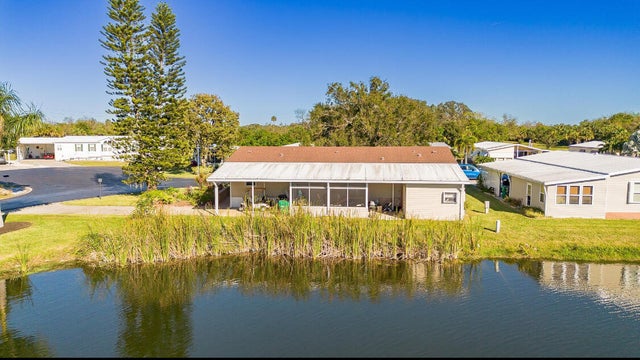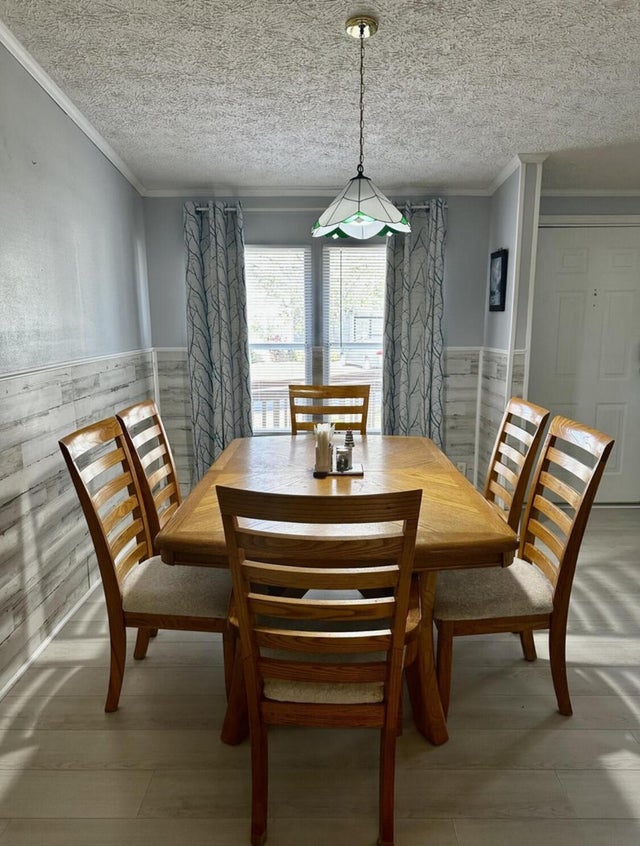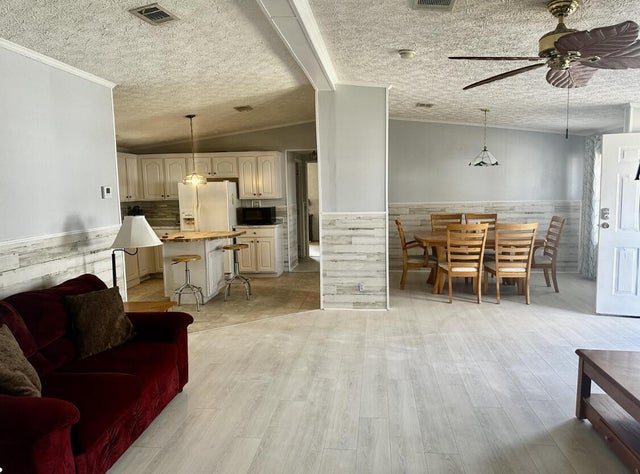About 1510 Sw 35th Circle
SEMINOLE COVE 3/2 DWMH on corner lot with captive lake view. Newer roof, new HVAC! Open concept, breakfast bar, spacious living and dining, walk-in closets, master features garden tub and separate step-in shower. Freshly painted interior and lvp flooring and tons of storage. Screened in patio perfect for bbqs and sunsets. Attached carport, ramp, and workshop. Home comes partially furnished and complete with storm panels. Public water and sewer. 55+ Community offering heated pool, clubhouse, fish cleaning station, and activities. Priced to sell!Measurements are approximate.
Features of 1510 Sw 35th Circle
| MLS® # | RX-11133100 |
|---|---|
| USD | $195,000 |
| CAD | $272,887 |
| CNY | 元1,389,180 |
| EUR | €168,093 |
| GBP | £146,139 |
| RUB | ₽15,843,887 |
| HOA Fees | $115 |
| Bedrooms | 3 |
| Bathrooms | 2.00 |
| Full Baths | 2 |
| Total Square Footage | 2,240 |
| Living Square Footage | 1,512 |
| Square Footage | Floor Plan |
| Acres | 0.18 |
| Year Built | 2005 |
| Type | Residential |
| Sub-Type | Mobile/Manufactured |
| Style | Traditional |
| Unit Floor | 0 |
| Status | New |
| HOPA | Yes-Verified |
| Membership Equity | No |
Community Information
| Address | 1510 Sw 35th Circle |
|---|---|
| Area | SW County (OK) |
| Subdivision | SEMINOLE COVE CONDOMINIUM |
| City | Okeechobee |
| County | Okeechobee |
| State | FL |
| Zip Code | 34974 |
Amenities
| Amenities | Clubhouse, Pool, Shuffleboard, Tennis, Spa-Hot Tub |
|---|---|
| Utilities | Public Sewer, Public Water |
| Parking Spaces | 2 |
| Parking | 2+ Spaces, Guest, Vehicle Restrictions, Carport - Attached |
| View | Lake |
| Is Waterfront | Yes |
| Waterfront | Lake |
| Has Pool | No |
| Pets Allowed | Restricted |
| Unit | Corner, Interior Hallway |
| Subdivision Amenities | Clubhouse, Pool, Shuffleboard, Community Tennis Courts, Spa-Hot Tub |
| Security | Gate - Unmanned |
| Guest House | No |
Interior
| Interior Features | Entry Lvl Lvng Area, Cook Island, Roman Tub, Walk-in Closet, Decorative Fireplace |
|---|---|
| Appliances | Dishwasher, Dryer, Freezer, Microwave, Range - Electric, Refrigerator, Storm Shutters, Washer |
| Heating | Central |
| Cooling | Ceiling Fan, Central |
| Fireplace | Yes |
| # of Stories | 1 |
| Stories | 1.00 |
| Furnished | Partially Furnished |
| Master Bedroom | Dual Sinks, Separate Shower, Spa Tub & Shower |
Exterior
| Exterior Features | Auto Sprinkler, Screened Patio, Shed |
|---|---|
| Lot Description | < 1/4 Acre |
| Windows | Picture |
| Roof | Comp Shingle |
| Construction | Manufactured |
| Front Exposure | North |
School Information
| Elementary | South Elementary School |
|---|---|
| Middle | Osceola Middle School |
| High | Okeechobee High School |
Additional Information
| Date Listed | October 17th, 2025 |
|---|---|
| Days on Market | 6 |
| Zoning | residental |
| Foreclosure | No |
| Short Sale | No |
| RE / Bank Owned | No |
| HOA Fees | 115 |
| Parcel ID | 13337350020000002260 |
Room Dimensions
| Master Bedroom | 14 x 16 |
|---|---|
| Living Room | 18 x 20 |
| Kitchen | 15 x 14 |
Listing Details
| Office | Mixon Real Estate Group |
|---|---|
| lmixon@mixongroup.com |

