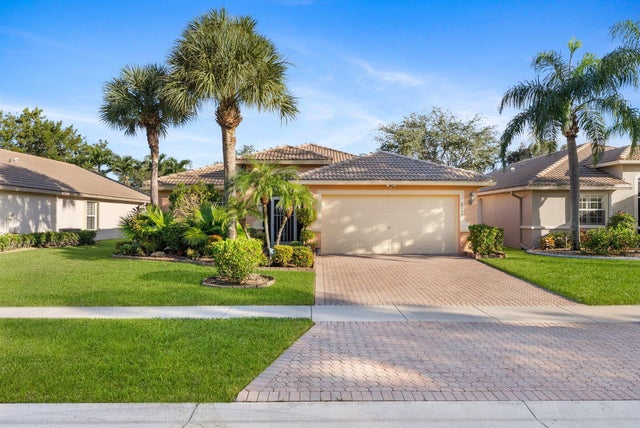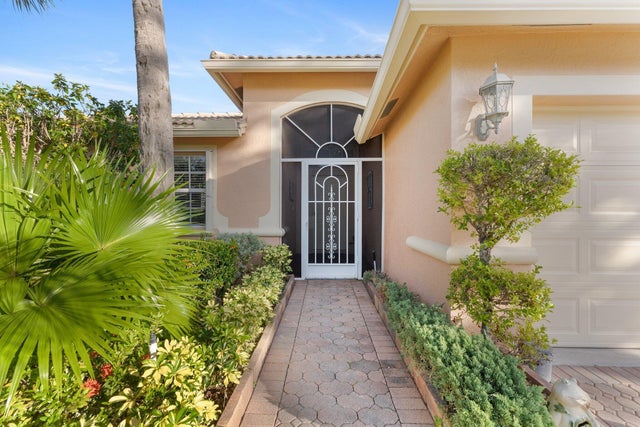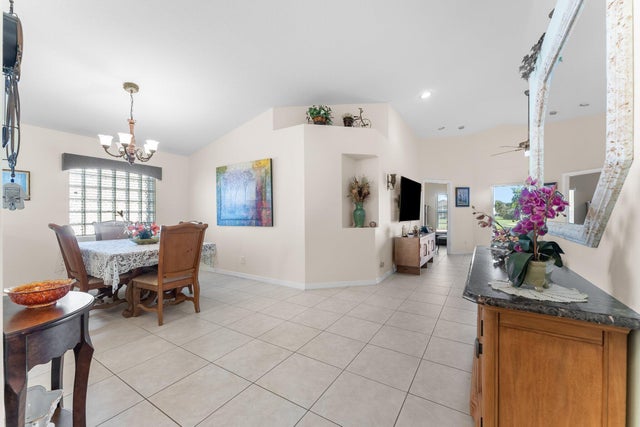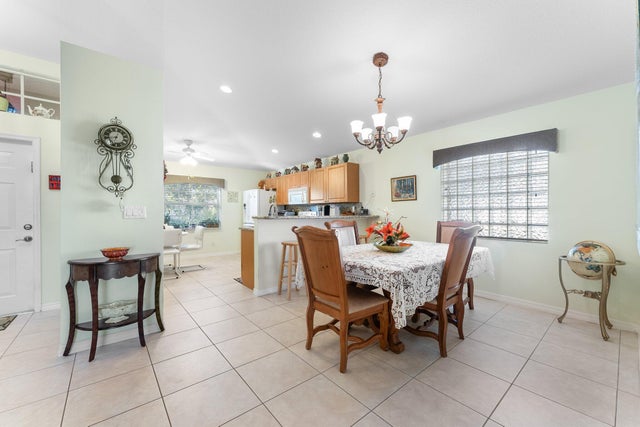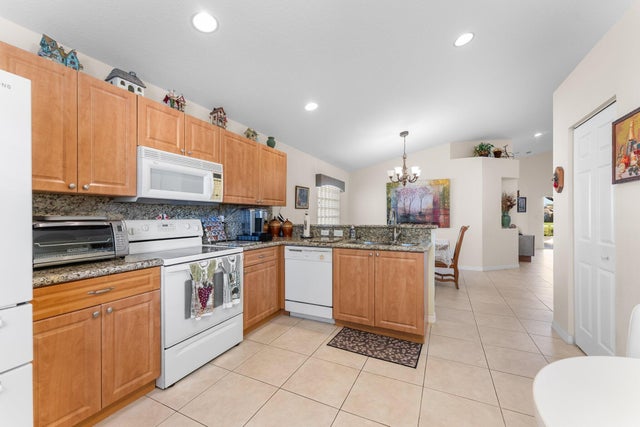About 8055 Duomo Circle
Immaculate 3BD/2BA single-family home with 2-car garage in the desirable gated community of Venetian Isles. This beautifully maintained residence features a 2018 A/C and water heater, providing comfort and efficiency. Enjoy full accordion shutters for complete hurricane protection and an extended screened patio ideal for relaxing or entertaining. Bright open floor plan with spacious living and dining areas, a well-appointed kitchen with plenty of storage, and a large primary suite with walk-in closet. Community offers resort-style amenities including pool, fitness center, tennis, and clubhouse. Move-in ready and perfectly located near shopping, dining, and major highways
Features of 8055 Duomo Circle
| MLS® # | RX-11133118 |
|---|---|
| USD | $400,000 |
| CAD | $562,140 |
| CNY | 元2,846,960 |
| EUR | €345,021 |
| GBP | £304,067 |
| RUB | ₽32,156,560 |
| HOA Fees | $640 |
| Bedrooms | 3 |
| Bathrooms | 2.00 |
| Full Baths | 2 |
| Total Square Footage | 2,200 |
| Living Square Footage | 1,545 |
| Square Footage | Tax Rolls |
| Acres | 0.00 |
| Year Built | 2002 |
| Type | Residential |
| Sub-Type | Single Family Detached |
| Style | < 4 Floors |
| Unit Floor | 0 |
| Status | Price Change |
| HOPA | Yes-Verified |
| Membership Equity | No |
Community Information
| Address | 8055 Duomo Circle |
|---|---|
| Area | 4710 |
| Subdivision | Venetian Isles |
| City | Boynton Beach |
| County | Palm Beach |
| State | FL |
| Zip Code | 33472 |
Amenities
| Amenities | Bike - Jog, Billiards, Community Room, Exercise Room, Game Room, Library, Manager on Site, Pickleball, Pool, Sauna, Shuffleboard, Sidewalks, Spa-Hot Tub, Tennis |
|---|---|
| Utilities | Public Sewer, Public Water |
| Parking | 2+ Spaces, Garage - Attached |
| # of Garages | 1 |
| View | Lake |
| Is Waterfront | Yes |
| Waterfront | Lake |
| Has Pool | No |
| Pets Allowed | Yes |
| Subdivision Amenities | Bike - Jog, Billiards, Community Room, Exercise Room, Game Room, Library, Manager on Site, Pickleball, Pool, Sauna, Shuffleboard, Sidewalks, Spa-Hot Tub, Community Tennis Courts |
| Security | Gate - Manned |
Interior
| Interior Features | Ctdrl/Vault Ceilings, Entry Lvl Lvng Area, Foyer, Split Bedroom, Walk-in Closet |
|---|---|
| Appliances | Cooktop, Dishwasher, Disposal, Dryer, Freezer, Microwave, Range - Electric, Refrigerator, Washer |
| Heating | Central, Electric |
| Cooling | Central, Electric |
| Fireplace | No |
| # of Stories | 1 |
| Stories | 1.00 |
| Furnished | Unfurnished |
| Master Bedroom | Separate Shower, Separate Tub |
Exterior
| Exterior Features | Screened Patio, Shutters |
|---|---|
| Lot Description | < 1/4 Acre |
| Construction | CBS |
| Front Exposure | South |
Additional Information
| Date Listed | October 17th, 2025 |
|---|---|
| Days on Market | 16 |
| Zoning | RT--RESIDENTIAL |
| Foreclosure | No |
| Short Sale | No |
| RE / Bank Owned | No |
| HOA Fees | 640 |
| Parcel ID | 00424517040001880 |
Room Dimensions
| Master Bedroom | 17 x 12 |
|---|---|
| Living Room | 18 x 15 |
| Kitchen | 13 x 12 |
Listing Details
| Office | LoKation |
|---|---|
| mls@lokationre.com |

