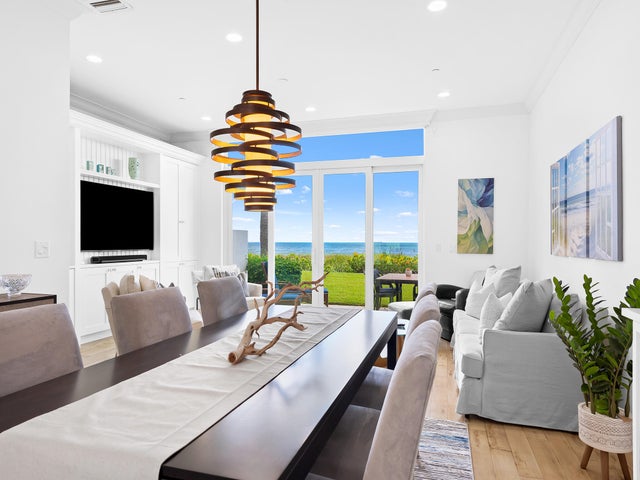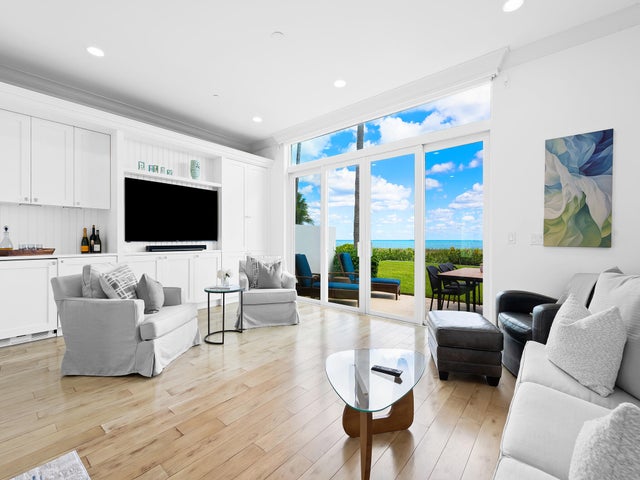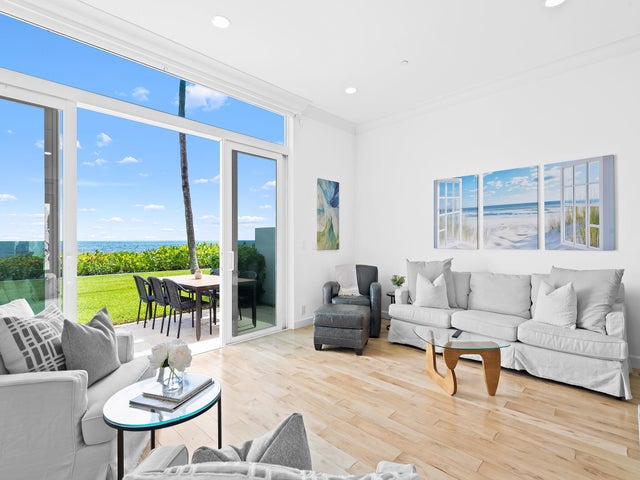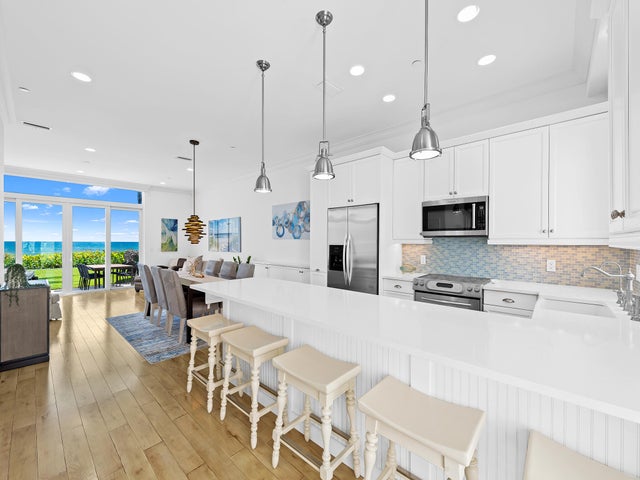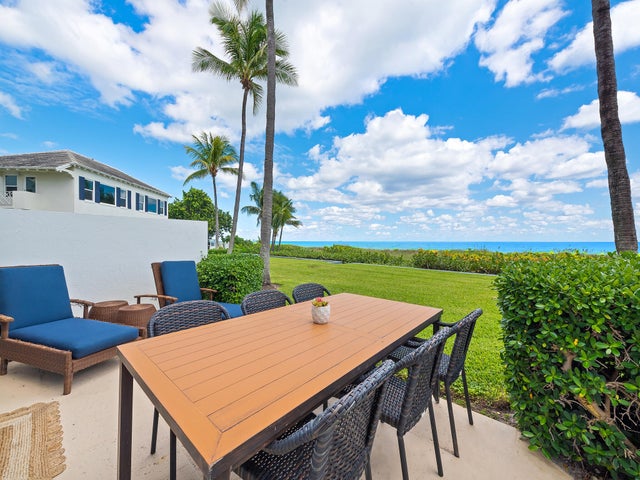About 2115 S Ocean Boulevard #10
The Sunrise Awaits! This Direct Ocean private Townhome is a two story residence situated right on the sand, facing the Beach and Ocean! The Living Room, Kitchen and Primary Suite overlook the Beach. A truly split floorplan, the guest house living room overlooks the adjoining courtyard and private pool, with the ocean in the distance. This special residence also features a private garage. It is located within a gated community, with low HOA fees, and includes use of a beach club on the sand, and tennis courts across the street. The home is beautifully appointed and furniture is negotiable.
Features of 2115 S Ocean Boulevard #10
| MLS® # | RX-11133122 |
|---|---|
| USD | $3,450,000 |
| CAD | $4,834,071 |
| CNY | 元24,542,265 |
| EUR | €2,981,583 |
| GBP | £2,627,430 |
| RUB | ₽278,931,465 |
| HOA Fees | $625 |
| Bedrooms | 4 |
| Bathrooms | 5.00 |
| Full Baths | 3 |
| Half Baths | 2 |
| Total Square Footage | 2,695 |
| Living Square Footage | 2,355 |
| Square Footage | Tax Rolls |
| Acres | 0.00 |
| Year Built | 1991 |
| Type | Residential |
| Sub-Type | Townhouse / Villa / Row |
| Restrictions | Buyer Approval, Interview Required, Lease OK w/Restrict, No Motorcycle, No Truck, Tenant Approval |
| Style | Contemporary |
| Unit Floor | 0 |
| Status | New |
| HOPA | No Hopa |
| Membership Equity | Yes |
Community Information
| Address | 2115 S Ocean Boulevard #10 |
|---|---|
| Area | 4140 |
| Subdivision | Villas of Ocean Crest |
| City | Delray Beach |
| County | Palm Beach |
| State | FL |
| Zip Code | 33483 |
Amenities
| Amenities | Beach Club Available, Clubhouse, Picnic Area, Tennis |
|---|---|
| Utilities | Cable, Public Sewer, Public Water |
| Parking | Garage - Attached, Open |
| # of Garages | 1 |
| View | Ocean |
| Is Waterfront | Yes |
| Waterfront | Directly on Sand, Ocean Front |
| Has Pool | Yes |
| Pool | Inground |
| Pets Allowed | Yes |
| Unit | Multi-Level |
| Subdivision Amenities | Beach Club Available, Clubhouse, Picnic Area, Community Tennis Courts |
Interior
| Interior Features | Bar, Built-in Shelves, Cook Island, Split Bedroom, Volume Ceiling, Walk-in Closet, Second/Third Floor Concrete |
|---|---|
| Appliances | Auto Garage Open, Dishwasher, Disposal, Dryer, Ice Maker, Microwave, Range - Electric, Refrigerator, Smoke Detector, Storm Shutters, Water Heater - Elec |
| Heating | Central, Electric |
| Cooling | Central, Electric |
| Fireplace | No |
| # of Stories | 2 |
| Stories | 2.00 |
| Furnished | Furnished, Furniture Negotiable |
| Master Bedroom | Dual Sinks, Mstr Bdrm - Upstairs, Separate Shower |
Exterior
| Lot Description | Public Road, Sidewalks |
|---|---|
| Construction | CBS, Other |
| Front Exposure | East |
Additional Information
| Date Listed | October 17th, 2025 |
|---|---|
| Days on Market | 13 |
| Zoning | RM |
| Foreclosure | No |
| Short Sale | No |
| RE / Bank Owned | No |
| HOA Fees | 625 |
| Parcel ID | 12434628700000100 |
Room Dimensions
| Master Bedroom | 18 x 15 |
|---|---|
| Bedroom 2 | 12 x 10 |
| Bedroom 3 | 12 x 10 |
| Bedroom 4 | 11 x 10 |
| Dining Room | 12 x 9 |
| Living Room | 21 x 16 |
| Kitchen | 12 x 10 |
| Patio | 20 x 10, 17 x 10 |
Listing Details
| Office | John P. O'Grady LLC |
|---|---|
| office@ogradyrealtyllc.com |

