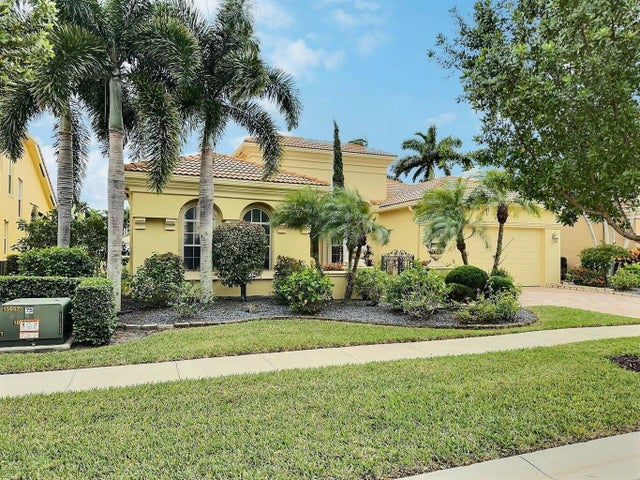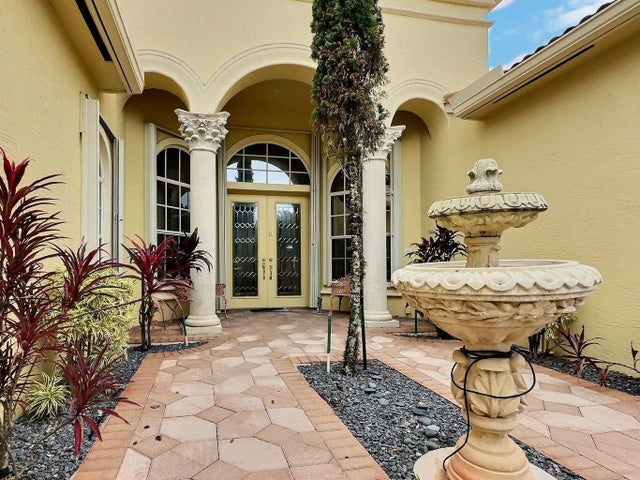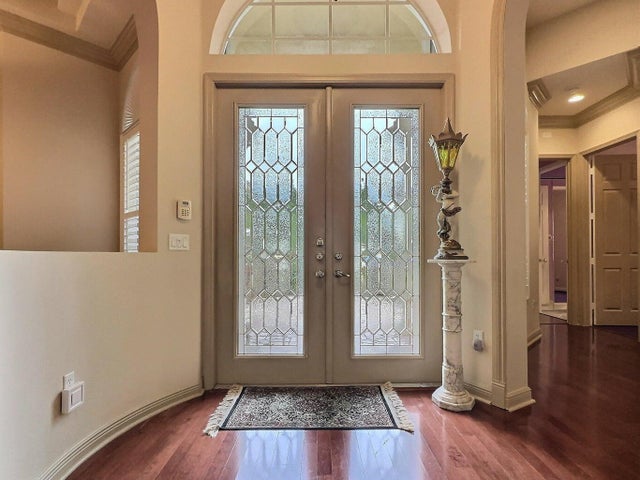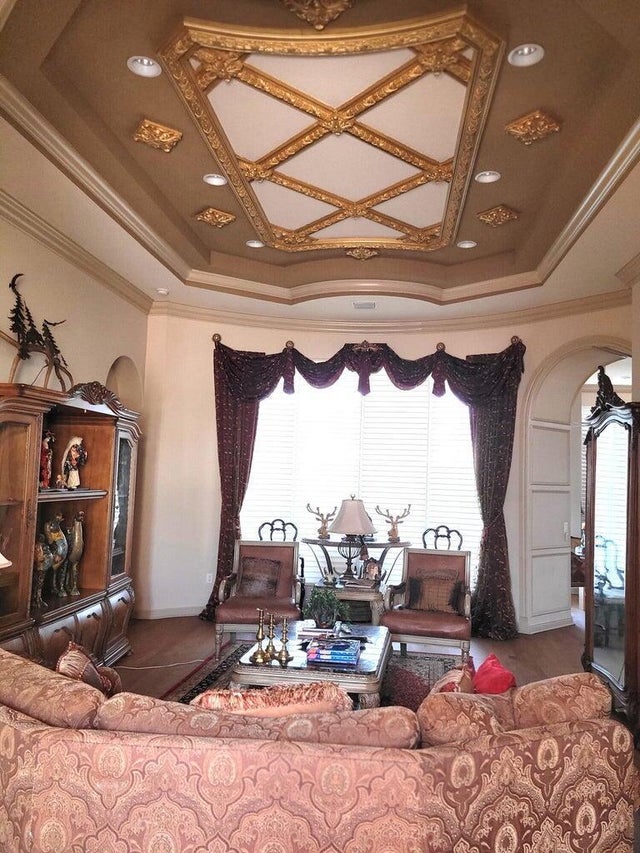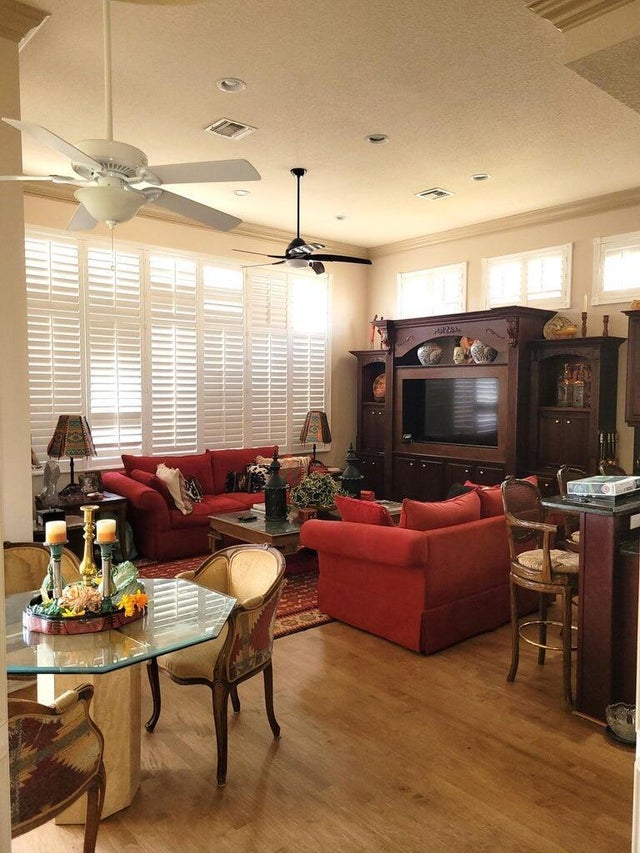About 8768 Via Prestigio E
This Lakefront, 3 bedroom, 2.5 bathroom + Den, Pool home in elegant 55+ Buena Vida. Designer details throughout the house will take your breath away. The luxurious entryway to the living room with stunning ceiling opens to the formal dining room. A large family living area with chef's kitchen boasts granite counters and backsplash, gorgeous wood cabinetry w/ under cabinet lighting, double wall oven, cooktop, island w/ instant hot water, barstool seating and a bay window breakfast area. The oversized master bedroom enjoys lake vies, private door to the pool, electric fireplace, 2 California-style walk in cl0sets & large ensuite bathrooms connected by a large walk thru shower. Great Buena Vida amenities include, Pickle Ball and Tennis Courts, Cafe Restaurant and more.
Features of 8768 Via Prestigio E
| MLS® # | RX-11133125 |
|---|---|
| USD | $759,000 |
| CAD | $1,064,535 |
| CNY | 元5,409,431 |
| EUR | €651,055 |
| GBP | £567,540 |
| RUB | ₽61,803,700 |
| HOA Fees | $764 |
| Bedrooms | 3 |
| Bathrooms | 3.00 |
| Full Baths | 2 |
| Half Baths | 1 |
| Total Square Footage | 3,559 |
| Living Square Footage | 2,803 |
| Square Footage | Tax Rolls |
| Acres | 0.18 |
| Year Built | 2005 |
| Type | Residential |
| Sub-Type | Single Family Detached |
| Unit Floor | 0 |
| Status | New |
| HOPA | Yes-Verified |
| Membership Equity | No |
Community Information
| Address | 8768 Via Prestigio E |
|---|---|
| Area | 5570 |
| Subdivision | BUENA VIDA |
| City | Wellington |
| County | Palm Beach |
| State | FL |
| Zip Code | 33411 |
Amenities
| Amenities | Cafe/Restaurant, Community Room, Exercise Room, Game Room, Pickleball, Pool, Shuffleboard, Spa-Hot Tub, Tennis |
|---|---|
| Utilities | Cable, 3-Phase Electric, Public Sewer, Public Water |
| Parking | Driveway, Garage - Attached |
| # of Garages | 2 |
| View | Lake, Pool |
| Is Waterfront | Yes |
| Waterfront | Lake |
| Has Pool | Yes |
| Pool | Heated, Inground, Gunite, Screened |
| Pets Allowed | Yes |
| Subdivision Amenities | Cafe/Restaurant, Community Room, Exercise Room, Game Room, Pickleball, Pool, Shuffleboard, Spa-Hot Tub, Community Tennis Courts |
| Security | Burglar Alarm, Gate - Manned, Private Guard |
Interior
| Interior Features | Bar, Closet Cabinets, Custom Mirror, Foyer, Pantry, Split Bedroom, Volume Ceiling, Walk-in Closet, Fireplace(s) |
|---|---|
| Appliances | Auto Garage Open, Cooktop, Dishwasher, Disposal, Dryer, Fire Alarm, Freezer, Ice Maker, Microwave, Range - Electric, Refrigerator, Smoke Detector, Storm Shutters, Wall Oven, Washer, Water Heater - Elec, Intercom |
| Heating | Central Individual |
| Cooling | Ceiling Fan, Central |
| Fireplace | Yes |
| # of Stories | 1 |
| Stories | 1.00 |
| Furnished | Unfurnished |
| Master Bedroom | Dual Sinks, Mstr Bdrm - Ground, Separate Shower, Spa Tub & Shower, Whirlpool Spa |
Exterior
| Exterior Features | Screened Patio, Zoned Sprinkler |
|---|---|
| Lot Description | < 1/4 Acre |
| Windows | Bay Window, Blinds, Picture, Plantation Shutters, Arched, Drapes |
| Roof | Barrel |
| Construction | CBS, Concrete |
| Front Exposure | North |
Additional Information
| Date Listed | October 17th, 2025 |
|---|---|
| Days on Market | 1 |
| Zoning | PUD(ci |
| Foreclosure | No |
| Short Sale | No |
| RE / Bank Owned | No |
| HOA Fees | 764 |
| Parcel ID | 73424407050011590 |
Room Dimensions
| Master Bedroom | 18 x 16 |
|---|---|
| Bedroom 2 | 15 x 11 |
| Bedroom 3 | 12 x 11 |
| Den | 13 x 11 |
| Dining Room | 16 x 11 |
| Living Room | 28 x 17 |
| Kitchen | 18 x 11 |
Listing Details
| Office | Premier Brokers International |
|---|---|
| support@premierbrokersinternational.com |

