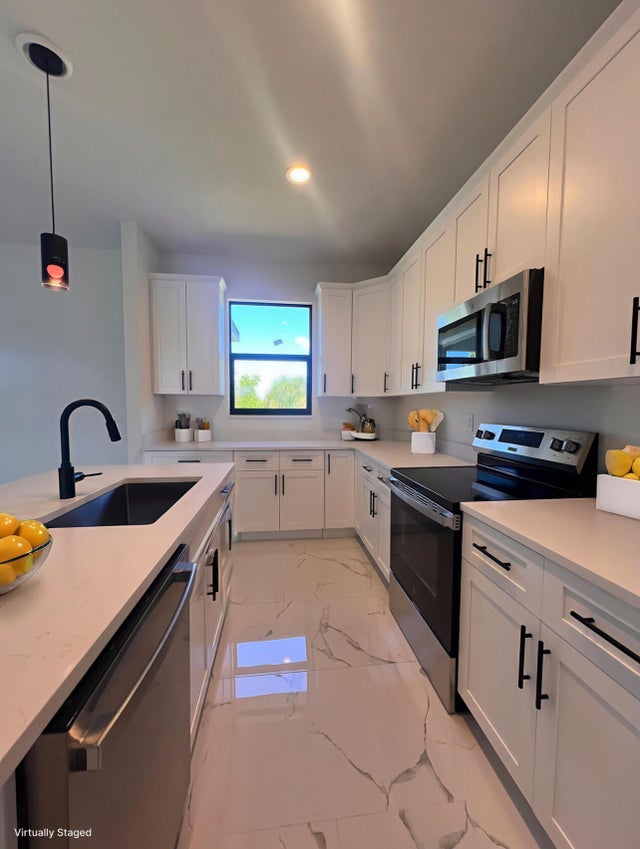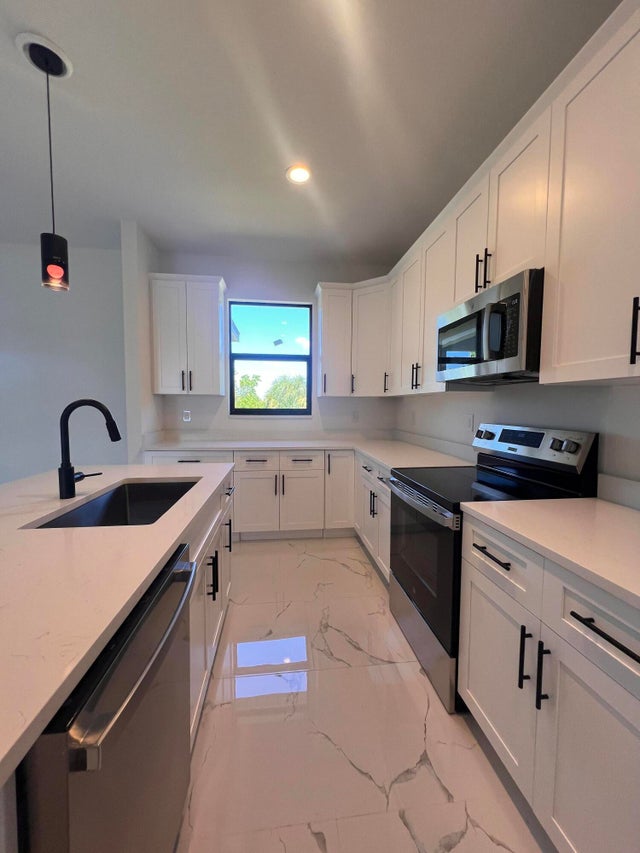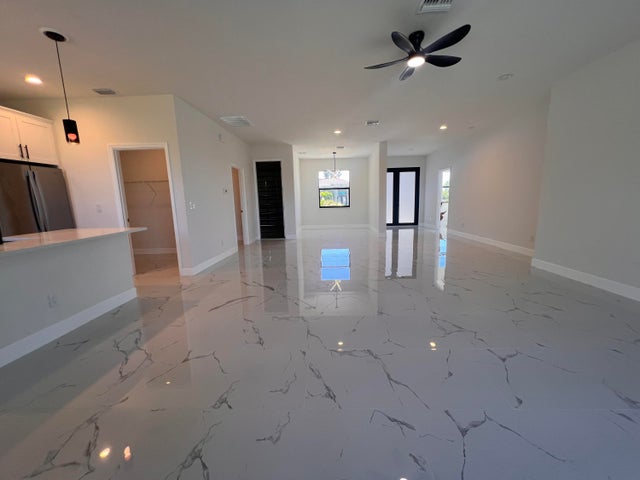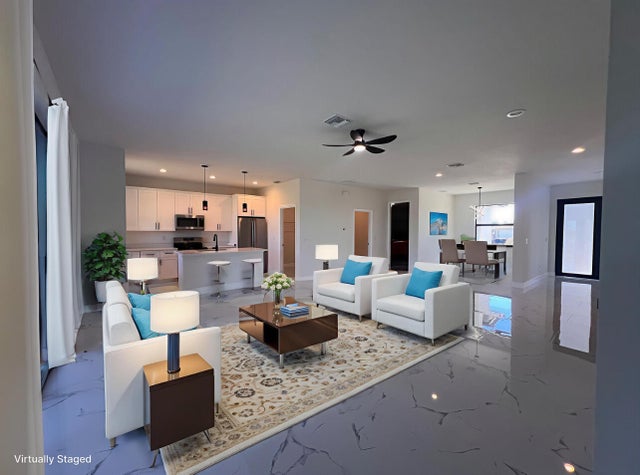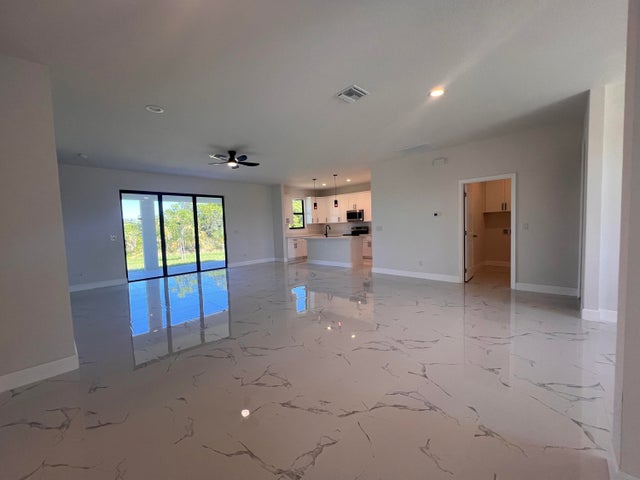About 15725 Autry Circle
Brand New Construction. Amazing 3 bedrooms 2 bath Single Family Home. Impact windows and doors. Wood kitchen cabinetry with quartz counter tops, stainless steel appliances. Large living area includes a cozy living room, dining area, and kitchen. Car garage with automatic door-opener. Covered Lanai. Split bedroom plan.
Features of 15725 Autry Circle
| MLS® # | RX-11133127 |
|---|---|
| USD | $480,000 |
| CAD | $671,750 |
| CNY | 元3,413,016 |
| EUR | €412,102 |
| GBP | £359,956 |
| RUB | ₽38,041,968 |
| Bedrooms | 3 |
| Bathrooms | 2.00 |
| Full Baths | 2 |
| Total Square Footage | 2,587 |
| Living Square Footage | 1,800 |
| Square Footage | Other |
| Acres | 0.25 |
| Year Built | 2025 |
| Type | Residential |
| Sub-Type | Single Family Detached |
| Restrictions | None |
| Unit Floor | 0 |
| Status | New |
| HOPA | No Hopa |
| Membership Equity | No |
Community Information
| Address | 15725 Autry Circle |
|---|---|
| Area | 5940 |
| Subdivision | PORT CHARLOTTE SEC 81 |
| City | Port Charlotte |
| County | Charlotte |
| State | FL |
| Zip Code | 33981 |
Amenities
| Amenities | None |
|---|---|
| Utilities | 3-Phase Electric, Public Water |
| Parking | Garage - Attached |
| # of Garages | 2 |
| View | Garden |
| Is Waterfront | No |
| Waterfront | None |
| Has Pool | No |
| Pets Allowed | Yes |
| Subdivision Amenities | None |
Interior
| Interior Features | Closet Cabinets, Entry Lvl Lvng Area, Cook Island, Split Bedroom, Walk-in Closet |
|---|---|
| Appliances | Microwave, Range - Electric, Refrigerator, Washer/Dryer Hookup |
| Heating | Central, Electric |
| Cooling | Central, Electric |
| Fireplace | No |
| # of Stories | 1 |
| Stories | 1.00 |
| Furnished | Unfurnished |
| Master Bedroom | Combo Tub/Shower |
Exterior
| Lot Description | < 1/4 Acre, Paved Road |
|---|---|
| Construction | Concrete, Stone, Frame/Stucco |
| Front Exposure | South |
Additional Information
| Date Listed | October 17th, 2025 |
|---|---|
| Days on Market | 10 |
| Zoning | RSF3.5 |
| Foreclosure | No |
| Short Sale | No |
| RE / Bank Owned | No |
| Parcel ID | 412122478017 |
Room Dimensions
| Master Bedroom | 14 x 14 |
|---|---|
| Living Room | 19 x 14 |
| Kitchen | 10 x 11 |
Listing Details
| Office | Highlight Realty Corp/LW |
|---|---|
| john@highlightrealty.com |

