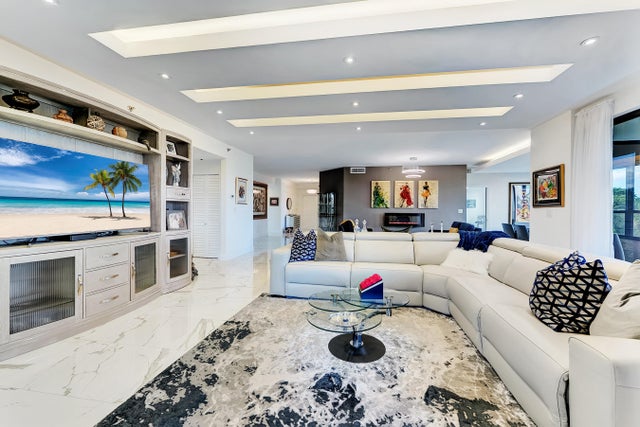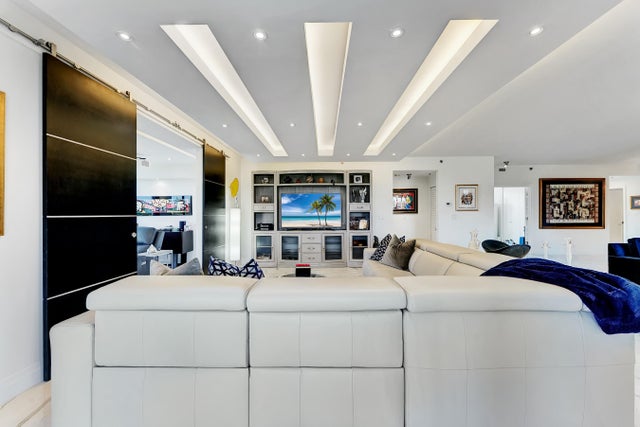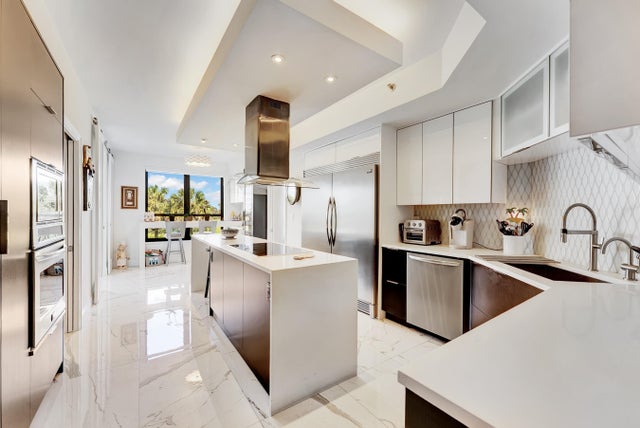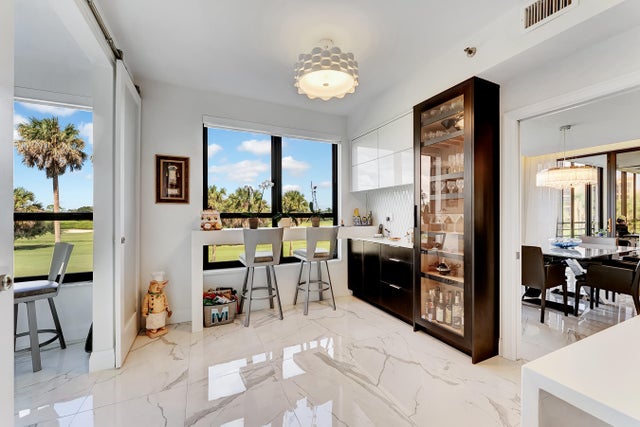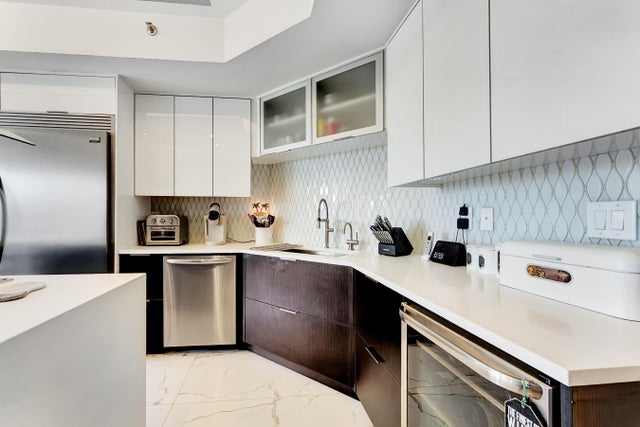About 7235 Promenade Drive #j-302
Welcome to the Imperial Royale - home to the most stunning and bespoke residence in all of Boca Pointe. This 3,300-sq-ft masterpiece has been completely renovated and styled in sophisticated contemporary decor. From the moment you enter the semi-private, voguish lobby, every detail exudes elegance and refinement. The expansive open floor plan offers a sun-filled living and dining area, a chic parlor with a sleek fireplace, and an exquisite home theater for intimate entertainment. Featuring 3 spacious bedrooms, all with fitted closets, 2.5 designer baths, and a stylish office with breathtaking golf view this condo redefines luxury and comfort. Every finish, fixture, and view has been curated to perfection an unrivaled showcase of Boca Pointe's finest living.
Features of 7235 Promenade Drive #j-302
| MLS® # | RX-11133148 |
|---|---|
| USD | $800,000 |
| CAD | $1,119,584 |
| CNY | 元5,688,360 |
| EUR | €686,837 |
| GBP | £599,926 |
| RUB | ₽63,403,280 |
| HOA Fees | $894 |
| Bedrooms | 3 |
| Bathrooms | 3.00 |
| Full Baths | 2 |
| Half Baths | 1 |
| Total Square Footage | 3,009 |
| Living Square Footage | 2,519 |
| Square Footage | Tax Rolls |
| Acres | 0.00 |
| Year Built | 1989 |
| Type | Residential |
| Sub-Type | Condo or Coop |
| Restrictions | Lease OK |
| Style | 4+ Floors |
| Unit Floor | 3 |
| Status | Coming Soon |
| HOPA | No Hopa |
| Membership Equity | No |
Community Information
| Address | 7235 Promenade Drive #j-302 |
|---|---|
| Area | 4660 |
| Subdivision | IMPERIAL ROYALE AT BOCA POINTE CONDO |
| Development | Boca Pointe |
| City | Boca Raton |
| County | Palm Beach |
| State | FL |
| Zip Code | 33433 |
Amenities
| Amenities | Billiards, Community Room, Elevator, Game Room, Manager on Site, Pool, Street Lights, Trash Chute |
|---|---|
| Utilities | None |
| Parking | Assigned, Guest, Under Building |
| # of Garages | 2 |
| View | Golf, Lake |
| Is Waterfront | Yes |
| Waterfront | Lake |
| Has Pool | No |
| Pets Allowed | No |
| Subdivision Amenities | Billiards, Community Room, Elevator, Game Room, Manager on Site, Pool, Street Lights, Trash Chute |
| Security | Gate - Manned |
| Guest House | No |
Interior
| Interior Features | Closet Cabinets, Elevator, Fireplace(s), Walk-in Closet |
|---|---|
| Appliances | Dishwasher, Disposal, Dryer, Microwave, Range - Electric, Refrigerator, Smoke Detector, Washer |
| Heating | Central |
| Cooling | Central |
| Fireplace | Yes |
| # of Stories | 8 |
| Stories | 8.00 |
| Furnished | Furniture Negotiable |
| Master Bedroom | Dual Sinks, Separate Shower, Separate Tub |
Exterior
| Lot Description | West of US-1 |
|---|---|
| Windows | Impact Glass, Sliding |
| Construction | CBS |
| Front Exposure | East |
School Information
| Elementary | Del Prado Elementary School |
|---|---|
| Middle | Omni Middle School |
| High | Spanish River Community High School |
Additional Information
| Date Listed | October 17th, 2025 |
|---|---|
| Days on Market | 10 |
| Zoning | RS |
| Foreclosure | No |
| Short Sale | No |
| RE / Bank Owned | No |
| HOA Fees | 894 |
| Parcel ID | 00424733200103020 |
Room Dimensions
| Master Bedroom | 19 x 14 |
|---|---|
| Living Room | 29 x 30 |
| Kitchen | 23 x 12 |
Listing Details
| Office | One Sotheby's International Realty |
|---|---|
| mls@onesothebysrealty.com |

