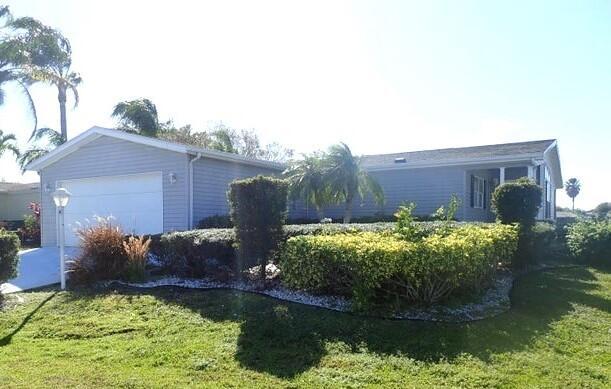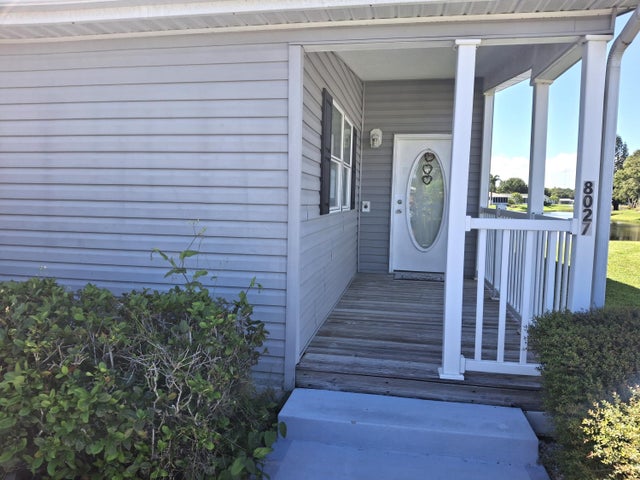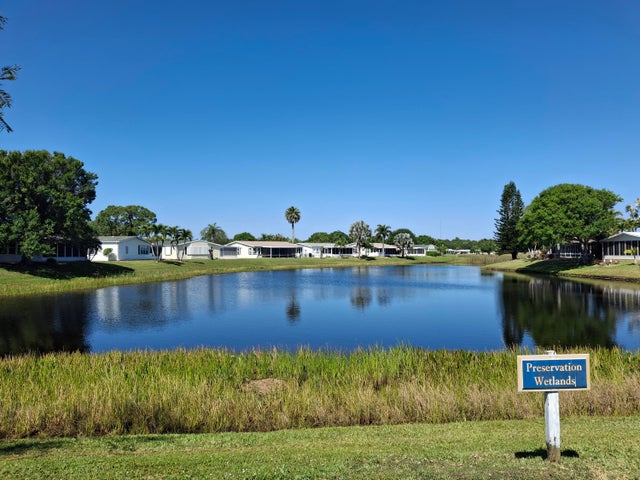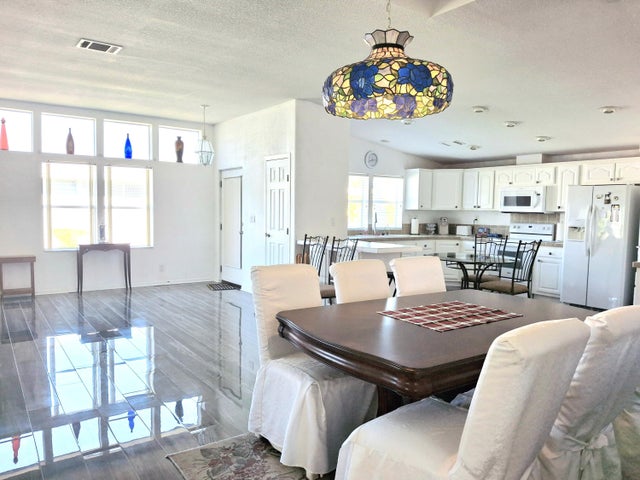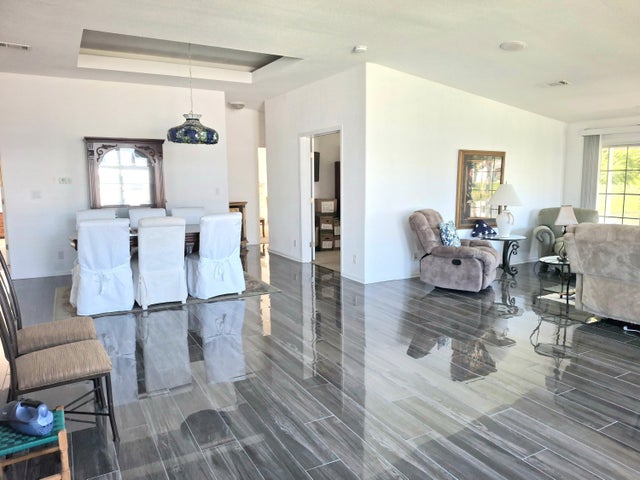About 8027 9th Hole Drive
New Roof Oct. 2025. Amazingly gorgeous home on the water with a 2 car garage and a den that could be used as a 3rd bedroom. The sofa sleeper in the den actually conveys with the sale. Open concept with split bedrooms. Unique, premium tile flooring in main living areas. Huge walk in closet in primary bedroom. An expansive lanai that spans the whole back of the home overlooking the water. HOA includes cable, internet and trash with access to all our amenities. Savanna Club is an active 55+ community with an 18-hole golf course, a theater, an on-site restaurant, 3 clubhouses with pools and exercise rooms in each. Pickleball, tennis, bocce, shuffleboard, billiards, corn hole and so much more. Join many of our numerous clubs and attend all our HOA events. Be as active as you want to be.
Features of 8027 9th Hole Drive
| MLS® # | RX-11133151 |
|---|---|
| USD | $219,900 |
| CAD | $307,746 |
| CNY | 元1,563,588 |
| EUR | €188,794 |
| GBP | £164,905 |
| RUB | ₽17,427,977 |
| HOA Fees | $286 |
| Bedrooms | 2 |
| Bathrooms | 2.00 |
| Full Baths | 2 |
| Total Square Footage | 2,708 |
| Living Square Footage | 1,840 |
| Square Footage | Tax Rolls |
| Acres | 0.16 |
| Year Built | 2003 |
| Type | Residential |
| Sub-Type | Mobile/Manufactured |
| Style | < 4 Floors, Ranch |
| Unit Floor | 0 |
| Status | New |
| HOPA | Yes-Verified |
| Membership Equity | No |
Community Information
| Address | 8027 9th Hole Drive |
|---|---|
| Area | 7190 |
| Subdivision | THE LINKS AT SAVANNA CLUB |
| City | Port Saint Lucie |
| County | St. Lucie |
| State | FL |
| Zip Code | 34952 |
Amenities
| Amenities | Billiards, Bocce Ball, Business Center, Cafe/Restaurant, Clubhouse, Exercise Room, Game Room, Golf Course, Internet Included, Library, Manager on Site, Pickleball, Pool, Putting Green, Shuffleboard, Spa-Hot Tub, Tennis |
|---|---|
| Utilities | Cable, 3-Phase Electric, Public Sewer, Public Water, Underground |
| Parking | Garage - Attached, Vehicle Restrictions |
| # of Garages | 2 |
| View | Pond |
| Is Waterfront | Yes |
| Waterfront | None |
| Has Pool | No |
| Pets Allowed | Restricted |
| Subdivision Amenities | Billiards, Bocce Ball, Business Center, Cafe/Restaurant, Clubhouse, Exercise Room, Game Room, Golf Course Community, Internet Included, Library, Manager on Site, Pickleball, Pool, Putting Green, Shuffleboard, Spa-Hot Tub, Community Tennis Courts |
| Security | Gate - Unmanned, Security Patrol |
Interior
| Interior Features | Entry Lvl Lvng Area, French Door, Pantry, Split Bedroom, Walk-in Closet |
|---|---|
| Appliances | Dishwasher, Dryer, Microwave, Range - Electric, Refrigerator, Washer, Water Heater - Elec |
| Heating | Central, Electric |
| Cooling | Central, Electric |
| Fireplace | No |
| # of Stories | 1 |
| Stories | 1.00 |
| Furnished | Partially Furnished |
| Master Bedroom | Dual Sinks, Mstr Bdrm - Ground, Separate Shower |
Exterior
| Exterior Features | Open Patio, Screened Patio |
|---|---|
| Lot Description | < 1/4 Acre, East of US-1, Paved Road |
| Windows | Verticals |
| Roof | Comp Shingle |
| Construction | Manufactured |
| Front Exposure | Southeast |
Additional Information
| Date Listed | October 17th, 2025 |
|---|---|
| Days on Market | 10 |
| Zoning | Planne |
| Foreclosure | No |
| Short Sale | No |
| RE / Bank Owned | No |
| HOA Fees | 286 |
| Parcel ID | 342570701940000 |
Room Dimensions
| Master Bedroom | 15 x 12 |
|---|---|
| Bedroom 2 | 14 x 12 |
| Den | 11 x 10 |
| Dining Room | 9 x 9 |
| Living Room | 25 x 18 |
| Kitchen | 16 x 13 |
Listing Details
| Office | Select Properties/Treas Coast |
|---|---|
| treasurecoastagent@gmail.com |

