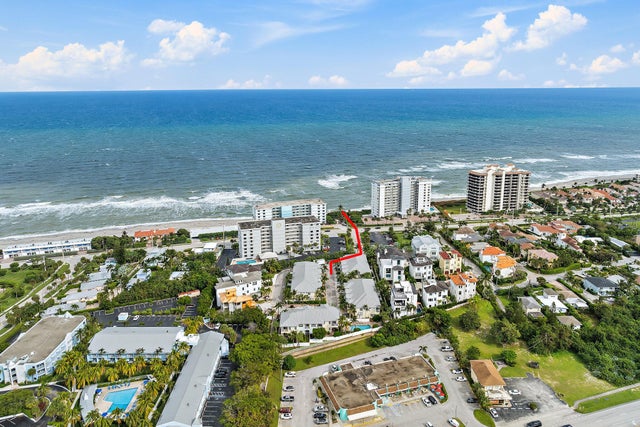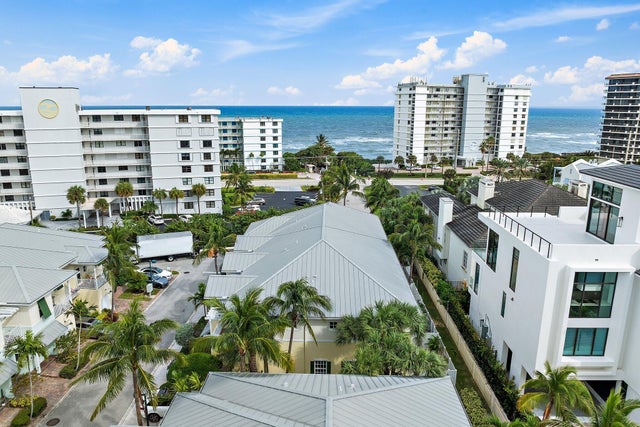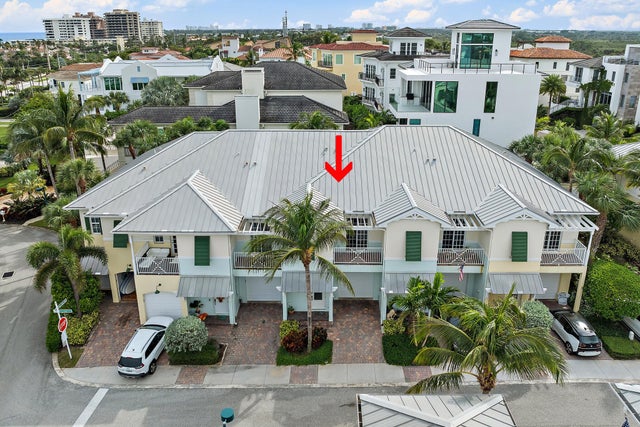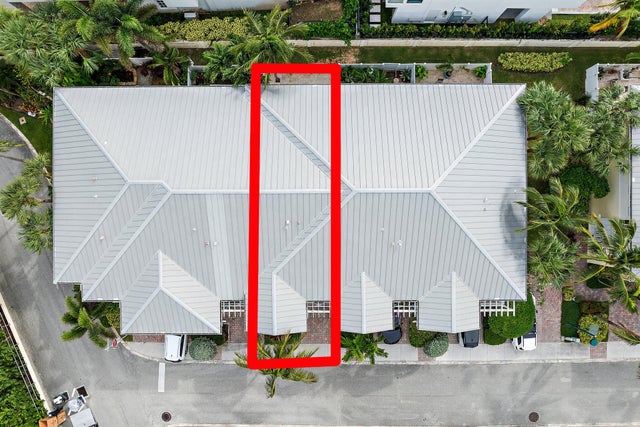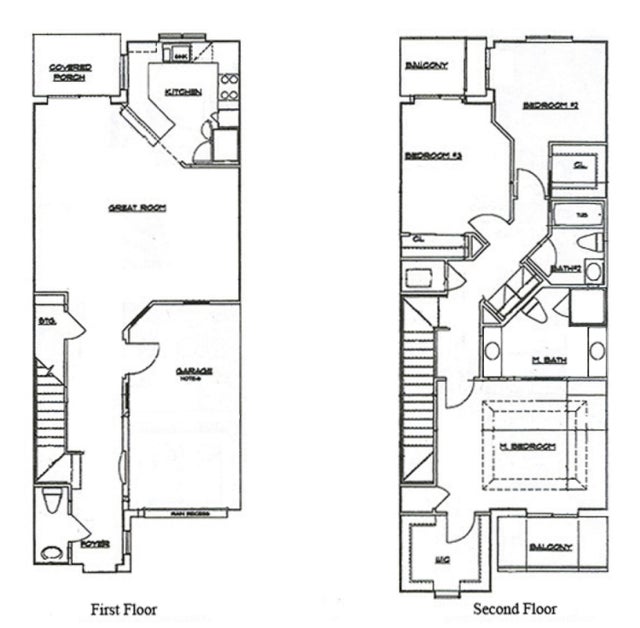About 455 Ocean Ridge Way
Live next to the ocean in this 2005 built Juno beach townhome complete with hurricane impact glass and a 1 car garage. Upgrades include recently renovated kitchen and master bath, porcelain tile floors, built-in living room entertainment center, additional storage under stairs, hardwood flooring in bedrooms and finished walk-in closets. You'll also love the large tiled patio area for grilling out and entertaining. Community has a private pool area and pet friendly allowing 1 pet up to 50 lbs. Close to the Jupiter dog beach! We look forward to showing you this well cared for home. AC replaced 2025.
Features of 455 Ocean Ridge Way
| MLS® # | RX-11133162 |
|---|---|
| USD | $900,000 |
| CAD | $1,262,295 |
| CNY | 元6,414,345 |
| EUR | €771,836 |
| GBP | £670,291 |
| RUB | ₽72,956,700 |
| HOA Fees | $550 |
| Bedrooms | 3 |
| Bathrooms | 3.00 |
| Full Baths | 2 |
| Half Baths | 1 |
| Total Square Footage | 2,220 |
| Living Square Footage | 1,793 |
| Square Footage | Tax Rolls |
| Acres | 0.04 |
| Year Built | 2005 |
| Type | Residential |
| Sub-Type | Townhouse / Villa / Row |
| Restrictions | Buyer Approval, Comercial Vehicles Prohibited, Lease OK w/Restrict |
| Style | Townhouse |
| Unit Floor | 0 |
| Status | New |
| HOPA | No Hopa |
| Membership Equity | No |
Community Information
| Address | 455 Ocean Ridge Way |
|---|---|
| Area | 5220 |
| Subdivision | OCEAN RIDGE AT JUNO BEACH |
| City | Juno Beach |
| County | Palm Beach |
| State | FL |
| Zip Code | 33408 |
Amenities
| Amenities | Pool |
|---|---|
| Utilities | Cable, 3-Phase Electric, Public Sewer, Public Water |
| Parking | Driveway, Garage - Attached |
| # of Garages | 1 |
| View | Garden |
| Is Waterfront | No |
| Waterfront | None |
| Has Pool | No |
| Pets Allowed | Yes |
| Unit | Multi-Level |
| Subdivision Amenities | Pool |
| Security | Security Sys-Owned |
Interior
| Interior Features | Built-in Shelves, Ctdrl/Vault Ceilings, Foyer, Volume Ceiling, Walk-in Closet |
|---|---|
| Appliances | Auto Garage Open, Central Vacuum, Dishwasher, Dryer, Ice Maker, Microwave, Range - Electric, Refrigerator, Smoke Detector, Washer, Water Heater - Elec |
| Heating | Central, Electric |
| Cooling | Central, Electric |
| Fireplace | No |
| # of Stories | 2 |
| Stories | 2.00 |
| Furnished | Unfurnished |
| Master Bedroom | Dual Sinks, Mstr Bdrm - Upstairs |
Exterior
| Exterior Features | Fence, Open Balcony, Open Porch |
|---|---|
| Lot Description | < 1/4 Acre |
| Windows | Hurricane Windows, Impact Glass, Plantation Shutters |
| Roof | Metal |
| Construction | CBS |
| Front Exposure | North |
Additional Information
| Date Listed | October 17th, 2025 |
|---|---|
| Days on Market | 1 |
| Zoning | RMT(ci |
| Foreclosure | No |
| Short Sale | No |
| RE / Bank Owned | No |
| HOA Fees | 550 |
| Parcel ID | 28434128570000180 |
| Contact Info | 561-379-4848 |
Room Dimensions
| Master Bedroom | 16 x 13 |
|---|---|
| Bedroom 2 | 12 x 10 |
| Bedroom 3 | 10 x 10 |
| Dining Room | 13 x 8 |
| Living Room | 17 x 12 |
| Kitchen | 10 x 11 |
| Patio | 20 x 10 |
Listing Details
| Office | Water Pointe Realty Group |
|---|---|
| mark@waterpointe.com |

