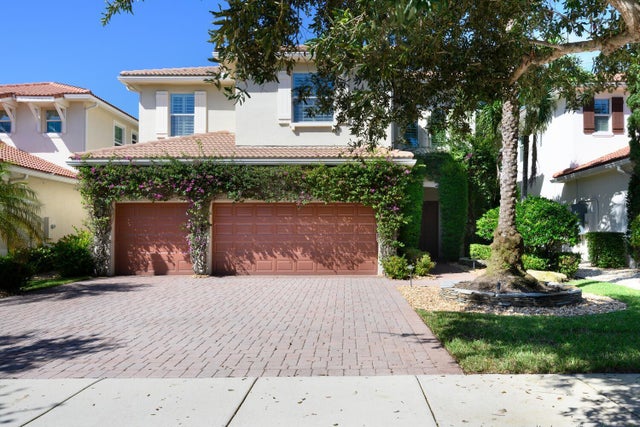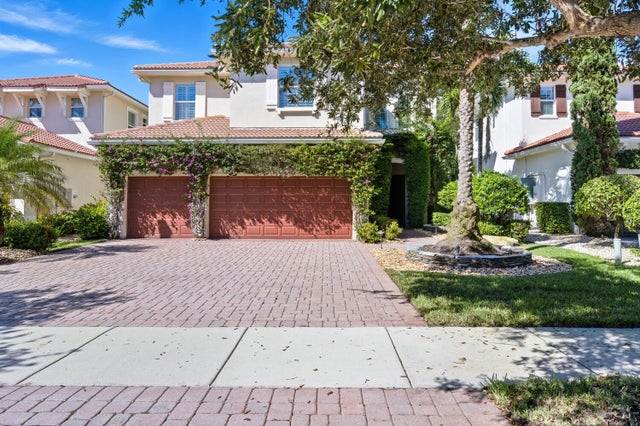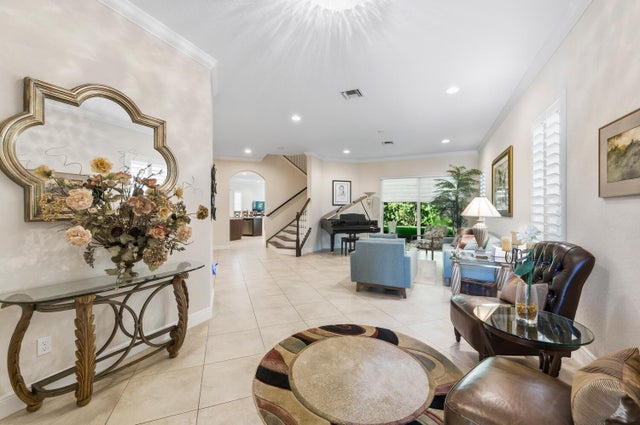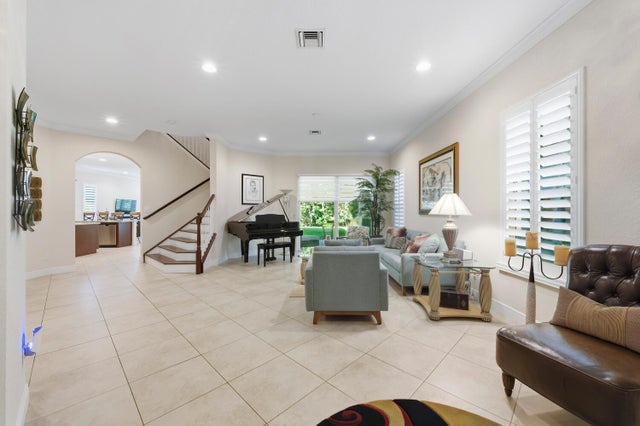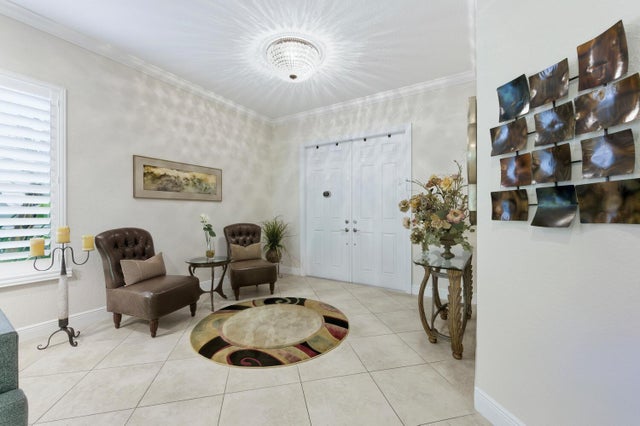About 12293 Aviles Circle
Exquisite 5-Bedroom Residence in the Heart of Palm Beach GardensA modern gem nestled in the coveted Paloma neighborhood of Palm Beach Gardens. This beautifully crafted home, built in 2014, offers generous living space, elegant finishes, and a design that blends comfort with upscale Florida style.5 bedrooms / 4 full bathrooms -- spacious layout ideal for family living or entertaining Mediterranean-inspired architecture with elegant stucco exterior and tile roofOpen-concept main living area, ideal for family gatherings and entertainingExpansive master suite and additional bedrooms with plenty of closet spaceAbundant natural light, high ceilings, and clean design lines. Situated in Paloma, a gated community that offers security and amenities
Features of 12293 Aviles Circle
| MLS® # | RX-11133170 |
|---|---|
| USD | $1,500,000 |
| CAD | $2,103,825 |
| CNY | 元10,690,575 |
| EUR | €1,286,394 |
| GBP | £1,117,152 |
| RUB | ₽121,594,500 |
| HOA Fees | $430 |
| Bedrooms | 5 |
| Bathrooms | 4.00 |
| Full Baths | 4 |
| Total Square Footage | 5,260 |
| Living Square Footage | 4,016 |
| Square Footage | Tax Rolls |
| Acres | 0.14 |
| Year Built | 2014 |
| Type | Residential |
| Sub-Type | Single Family Detached |
| Restrictions | Buyer Approval |
| Style | Mediterranean |
| Unit Floor | 0 |
| Status | New |
| HOPA | No Hopa |
| Membership Equity | No |
Community Information
| Address | 12293 Aviles Circle |
|---|---|
| Area | 5310 |
| Subdivision | PALOMA |
| City | Palm Beach Gardens |
| County | Palm Beach |
| State | FL |
| Zip Code | 33418 |
Amenities
| Amenities | Clubhouse, Exercise Room, Playground, Pool, Spa-Hot Tub, Street Lights |
|---|---|
| Utilities | Cable, Public Sewer, Public Water |
| Parking | 2+ Spaces, Driveway, Garage - Attached |
| # of Garages | 3 |
| Is Waterfront | No |
| Waterfront | None |
| Has Pool | No |
| Pets Allowed | Yes |
| Subdivision Amenities | Clubhouse, Exercise Room, Playground, Pool, Spa-Hot Tub, Street Lights |
| Security | Burglar Alarm, Entry Phone, Gate - Unmanned |
| Guest House | No |
Interior
| Interior Features | Closet Cabinets, Ctdrl/Vault Ceilings, Entry Lvl Lvng Area, Foyer, Cook Island, Pantry, Roman Tub, Second/Third Floor Concrete, Upstairs Living Area |
|---|---|
| Appliances | Auto Garage Open, Compactor, Dishwasher, Disposal, Dryer, Ice Maker, Microwave, Range - Electric, Refrigerator, Smoke Detector, Washer, Water Heater - Elec |
| Heating | Central |
| Cooling | Ceiling Fan, Central |
| Fireplace | No |
| # of Stories | 2 |
| Stories | 2.00 |
| Furnished | Unfurnished |
| Master Bedroom | Dual Sinks, Mstr Bdrm - Upstairs |
Exterior
| Exterior Features | Covered Patio |
|---|---|
| Lot Description | < 1/4 Acre |
| Roof | Barrel, S-Tile |
| Construction | Block |
| Front Exposure | East |
School Information
| Elementary | Timber Trace Elementary School |
|---|---|
| Middle | Watson B. Duncan Middle School |
| High | William T. Dwyer High School |
Additional Information
| Date Listed | October 17th, 2025 |
|---|---|
| Days on Market | 1 |
| Zoning | RL3(ci |
| Foreclosure | No |
| Short Sale | No |
| RE / Bank Owned | No |
| HOA Fees | 430 |
| Parcel ID | 52424136100011110 |
Room Dimensions
| Master Bedroom | 19 x 17 |
|---|---|
| Bedroom 2 | 14 x 12 |
| Bedroom 3 | 13 x 12 |
| Bedroom 4 | 13 x 12 |
| Living Room | 25 x 15 |
| Kitchen | 17 x 14 |
Listing Details
| Office | INLET Properties & Investments, LLC |
|---|---|
| jeremy@inletprops.com |

