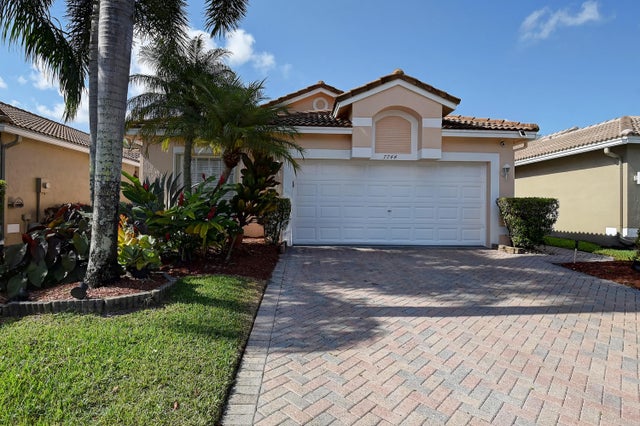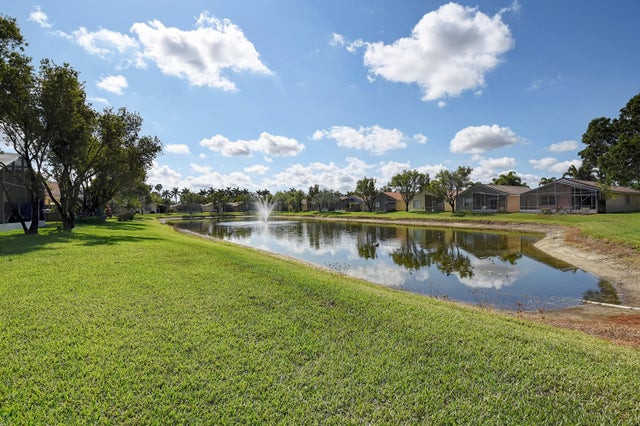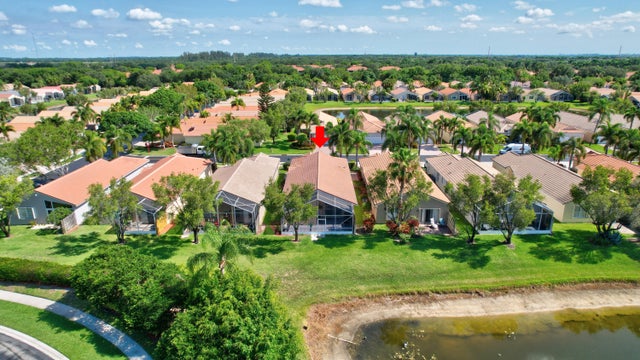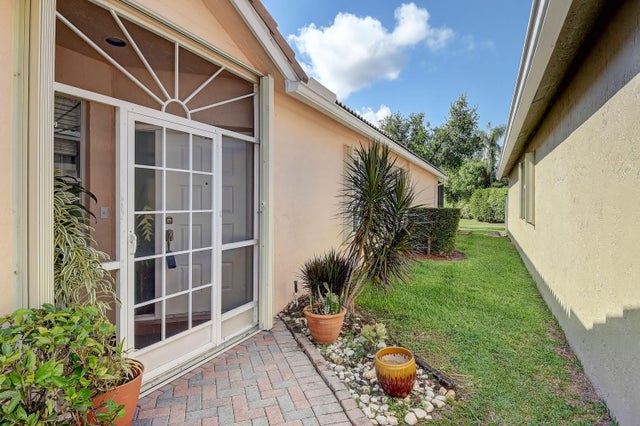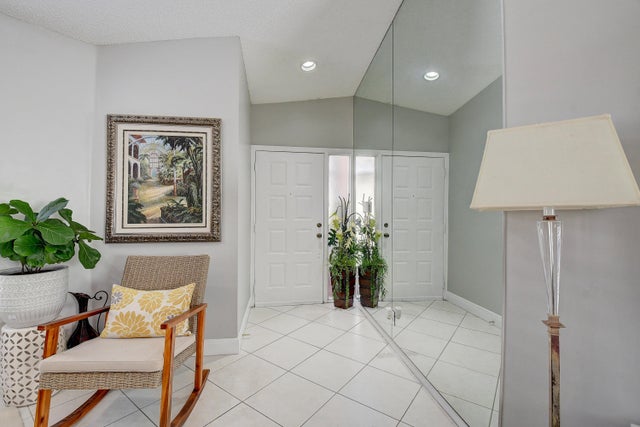About 7744 Cherry Blossom Way
NEW ROOF SEPT 2022! Lake front Cypress Model is a SF 2/BR+Den/2BA/2CG & is equipped w/Accordion Hurricane Shutters. Den has a door so easy conversion to true 3BR, just add a closet. Home offers beautiful updated kitchen w/Quartz Countertops w/full backsplash, upgraded light fixture, SS appliance package, double oven, large SS sink w/upgraded faucet & built in pantry. Both Bathrooms have been renovated w/tile to ceiling & the works. Home is complete w/high hats galore, fans, fixtures & window treatments throughout. Floors are tile, laminate & bamboo wood in Primary BR w/newer 4'' baseboards. 2 new lighted sconces in DR. Seller replaced the Extended bird cage screen in yard. Patio is tiled & has security light. Seller also replaced the yard side fence & upgraded the landscape. Priced to selTwo upgraded bathrooms include frameless shower doors, tile to ceiling, framed mirrors, upgraded vanities & sinks, cabinets & lights. The Grove offers a renovated & updated clubhouse! Home is conveniently located in walking distance to Clubhouse, tennis & pool & more! Second bathroom offers shower tile to ceiling, upgraded vanity/sink, upgraded HAUS toilet. Bedroom two is complete with a wall mounted flat screen TV. Laundry room offers cabinets for extra storage and an updated GE dryer. Garage offers a splash sink & keyless entry plus upgraded coach lights. Don't miss this one. Won't last long. There are plenty of activities available for all at The Grove. See below list. Exercise Room, Aerobics Studio. Arts & Crafts Studio, Social Lounge, Ballroom with Stage, Several Card Rooms, Library complete with Computers for Resident use, Billiards, Outdoor Resort-Style Pool, Outdoor Spa, Outdoor Patio, 4 Har-Tru Tennis Courts, Bocce Ball Court, Shuffleboard Court, Scenic Lakes & Ponds, Walking & Biking Trails & Clubs for everyone. Close to beaches, shopping, malls, restaurants and more.
Features of 7744 Cherry Blossom Way
| MLS® # | RX-11133233 |
|---|---|
| USD | $424,900 |
| CAD | $597,074 |
| CNY | 元3,025,118 |
| EUR | €365,731 |
| GBP | £317,493 |
| RUB | ₽34,565,912 |
| HOA Fees | $475 |
| Bedrooms | 3 |
| Bathrooms | 2.00 |
| Full Baths | 2 |
| Total Square Footage | 2,266 |
| Living Square Footage | 1,720 |
| Square Footage | Tax Rolls |
| Acres | 0.10 |
| Year Built | 1996 |
| Type | Residential |
| Sub-Type | Single Family Detached |
| Style | Contemporary |
| Unit Floor | 0 |
| Status | New |
| HOPA | Yes-Verified |
| Membership Equity | No |
Community Information
| Address | 7744 Cherry Blossom Way |
|---|---|
| Area | 4600 |
| Subdivision | The Grove |
| Development | THE GROVE |
| City | Boynton Beach |
| County | Palm Beach |
| State | FL |
| Zip Code | 33437 |
Amenities
| Amenities | Bike - Jog, Clubhouse, Community Room, Exercise Room, Game Room, Library, Lobby, Pool, Sauna, Spa-Hot Tub, Tennis |
|---|---|
| Utilities | 3-Phase Electric, Public Sewer, Public Water |
| Parking | Garage - Attached |
| # of Garages | 2 |
| View | Lake |
| Is Waterfront | Yes |
| Waterfront | Lake |
| Has Pool | No |
| Pets Allowed | Restricted |
| Subdivision Amenities | Bike - Jog, Clubhouse, Community Room, Exercise Room, Game Room, Library, Lobby, Pool, Sauna, Spa-Hot Tub, Community Tennis Courts |
| Security | Gate - Manned, Security Sys-Owned, Security Light |
Interior
| Interior Features | Foyer, Roman Tub, Split Bedroom, Walk-in Closet |
|---|---|
| Appliances | Auto Garage Open, Dishwasher, Disposal, Dryer, Microwave, Range - Electric, Refrigerator, Smoke Detector, Storm Shutters, Washer, Water Heater - Elec |
| Heating | Central, Electric |
| Cooling | Central, Electric |
| Fireplace | No |
| # of Stories | 1 |
| Stories | 1.00 |
| Furnished | Unfurnished |
| Master Bedroom | Dual Sinks, Mstr Bdrm - Ground, Separate Shower, Separate Tub |
Exterior
| Exterior Features | Covered Patio, Screened Patio, Shutters |
|---|---|
| Lot Description | < 1/4 Acre, Zero Lot |
| Roof | Barrel |
| Construction | CBS |
| Front Exposure | North |
Additional Information
| Date Listed | October 17th, 2025 |
|---|---|
| Days on Market | 3 |
| Zoning | PUD |
| Foreclosure | No |
| Short Sale | No |
| RE / Bank Owned | No |
| HOA Fees | 475 |
| Parcel ID | 00424521090020790 |
| Contact Info | lauracasa@keyes.com |
Room Dimensions
| Master Bedroom | 13 x 15 |
|---|---|
| Bedroom 2 | 11 x 13 |
| Den | 12 x 11 |
| Dining Room | 11 x 10 |
| Family Room | 16 x 10 |
| Living Room | 18 x 15 |
| Kitchen | 11 x 10 |
| Patio | 10 x 30 |
Listing Details
| Office | The Keyes Company |
|---|---|
| mikepappas@keyes.com |

