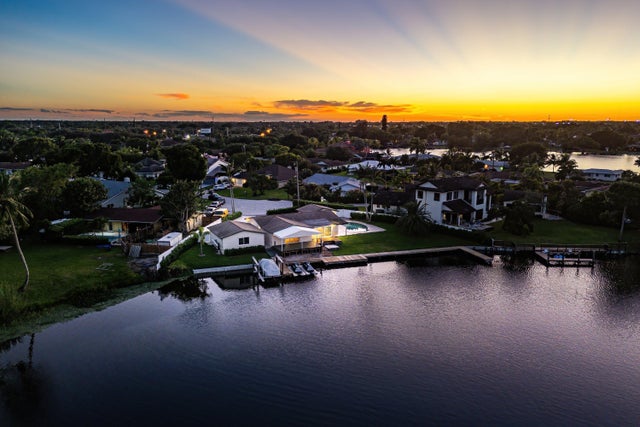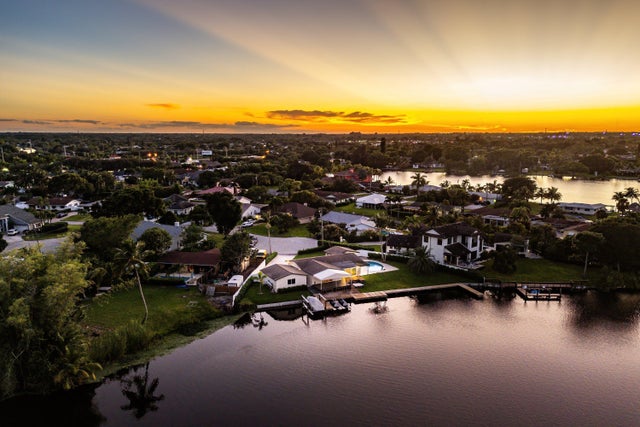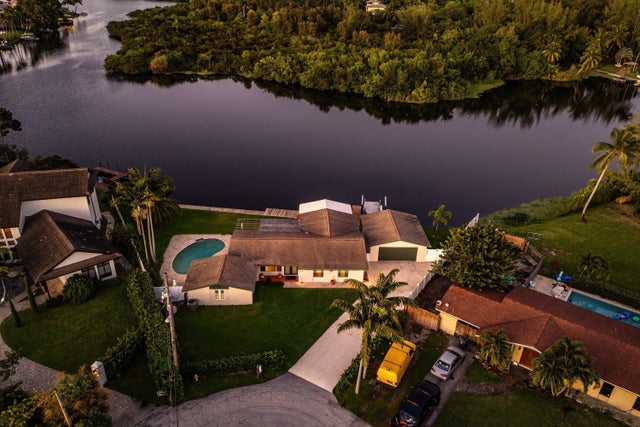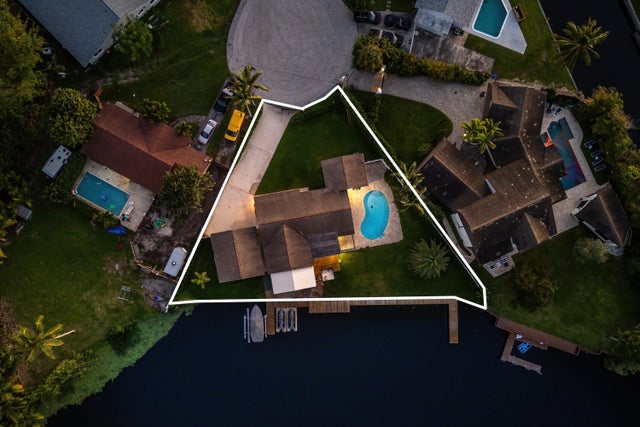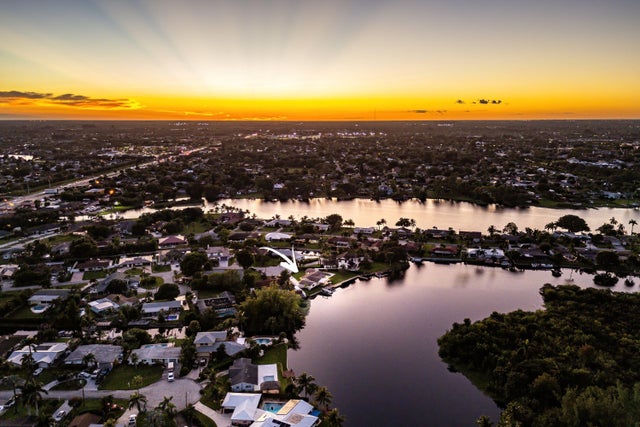About 6788 Bayshore Drive
Discover a rare gem on the shores of Lake Osborne. This 3 bdrm, 2 bath house sits on 187 feet of open waterfront overlooking a natural bird sanctuary, offering endless potential and breathtaking views. The property has been gutted and is ready for total renovation, making it a blank canvas for your dream home. Whether you're a homeowner ready to design every detail to your taste, or a builder seeking a prime opportunity to transform and resell, this property offers unmatched versatility and potential. Perfect for boating, fishing or just relaxing on the deck looking at the natural paradise. The house also comes with complete architectural plans expanding the square footage, raising the roof and connecting the garage to the house, creating an expansive waterfront masterpiece.
Features of 6788 Bayshore Drive
| MLS® # | RX-11133260 |
|---|---|
| USD | $1,395,000 |
| CAD | $1,955,999 |
| CNY | 元9,939,375 |
| EUR | €1,204,065 |
| GBP | £1,047,860 |
| RUB | ₽114,031,485 |
| Bedrooms | 3 |
| Bathrooms | 2.00 |
| Full Baths | 2 |
| Total Square Footage | 2,692 |
| Living Square Footage | 1,952 |
| Square Footage | Tax Rolls |
| Acres | 0.24 |
| Year Built | 1962 |
| Type | Residential |
| Sub-Type | Single Family Detached |
| Restrictions | Daily Rentals, Lease OK |
| Style | Ranch |
| Unit Floor | 0 |
| Status | New |
| HOPA | No Hopa |
| Membership Equity | No |
Community Information
| Address | 6788 Bayshore Drive |
|---|---|
| Area | 5680 |
| Subdivision | ISLAND ESTATES |
| City | Lake Worth |
| County | Palm Beach |
| State | FL |
| Zip Code | 33462 |
Amenities
| Amenities | Boating |
|---|---|
| Utilities | Cable, Public Water, Septic |
| Parking | Garage - Detached, RV/Boat |
| # of Garages | 2 |
| View | Bay, Lake, Preserve |
| Is Waterfront | Yes |
| Waterfront | Bay, Fixed Bridges, Navigable, Point Lot, Seawall |
| Has Pool | Yes |
| Pool | Inground |
| Boat Services | Private Dock |
| Pets Allowed | Yes |
| Subdivision Amenities | Boating |
| Security | Burglar Alarm, TV Camera |
| Guest House | No |
Interior
| Interior Features | Foyer, Pantry, Pull Down Stairs |
|---|---|
| Appliances | Auto Garage Open |
| Heating | Central |
| Cooling | Ceiling Fan, Central |
| Fireplace | No |
| # of Stories | 1 |
| Stories | 1.00 |
| Furnished | Unfurnished |
| Master Bedroom | Separate Shower |
Exterior
| Exterior Features | Covered Patio, Deck, Fence, Fruit Tree(s), Lake/Canal Sprinkler, Open Patio |
|---|---|
| Lot Description | < 1/4 Acre, Cul-De-Sac, Irregular Lot, Public Road |
| Windows | Blinds, Hurricane Windows, Impact Glass, Sliding |
| Roof | Comp Shingle |
| Construction | CBS |
| Front Exposure | South |
School Information
| Middle | Lantana Middle School |
|---|---|
| High | Santaluces Community High |
Additional Information
| Date Listed | October 17th, 2025 |
|---|---|
| Days on Market | 5 |
| Zoning | RS |
| Foreclosure | No |
| Short Sale | No |
| RE / Bank Owned | No |
| Parcel ID | 00434505030000690 |
| Waterfront Frontage | 180' |
Room Dimensions
| Master Bedroom | 24 x 15 |
|---|---|
| Bedroom 2 | 15 x 12 |
| Bedroom 3 | 14 x 12 |
| Bedroom 4 | 12 x 10 |
| Dining Room | 12 x 12 |
| Living Room | 22 x 15 |
| Kitchen | 15 x 10 |
| Florida Room | 16 x 12 |
Listing Details
| Office | Vickery Realty, Inc |
|---|---|
| kaseevickery@gmail.com |

