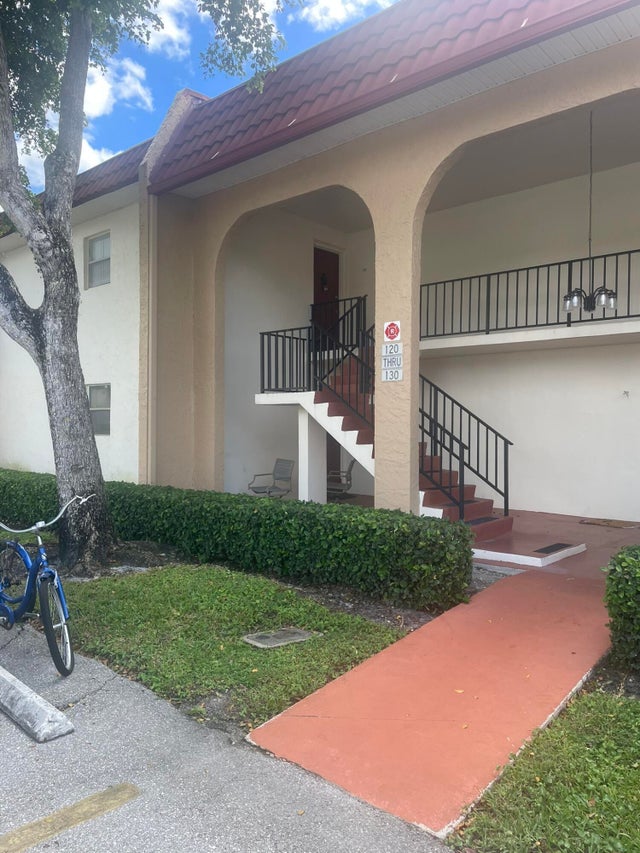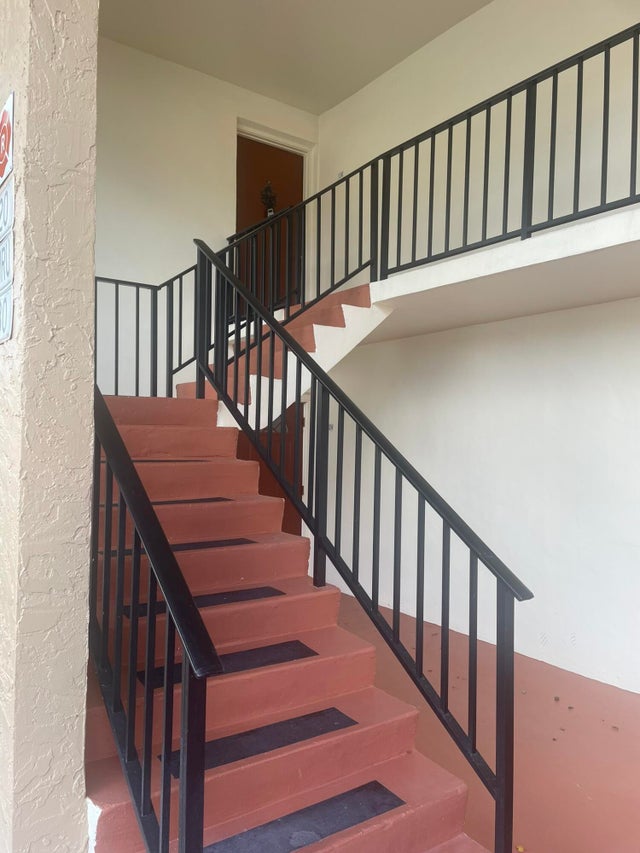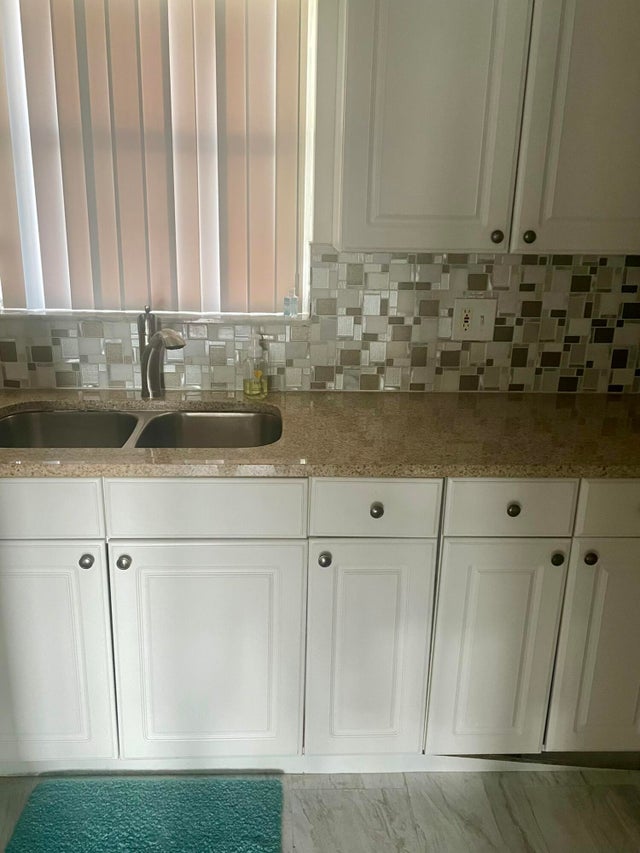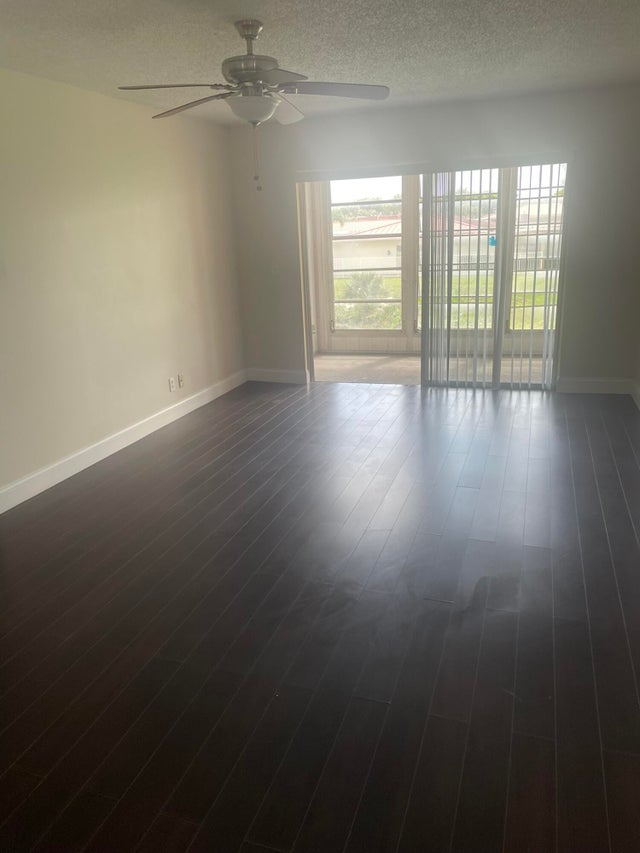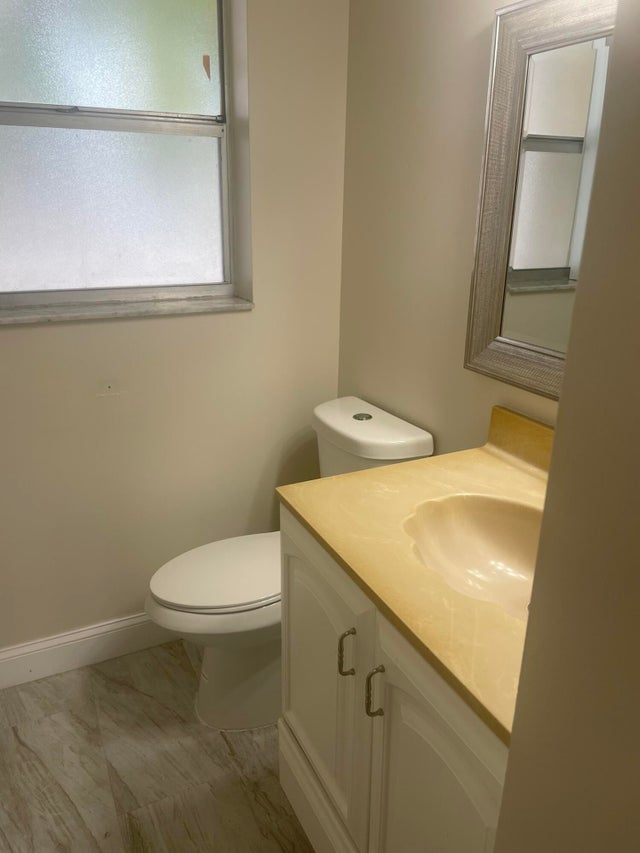About 130 Lake Dora Drive
Bright, sun-filled corner unit in sought-after Golden Lakes Village offers serene water and pool views from your screened-in balcony. This 1-bed, 1.5-bath condo (≈ 704 sf) enjoys an open living/dining layout with natural light pouring in. All appliances are included, and the unit is vacant and move-in ready. The balcony overlooks the tranquil reservoir and sparkling community pool, creating a peaceful backdrop for morning coffee or evening relaxation. Residents enjoy an active 55+ community, convenient access to shopping, dining and transit, and the ease of condo living. Don't miss this turnkey opportunity.
Features of 130 Lake Dora Drive
| MLS® # | RX-11133267 |
|---|---|
| USD | $120,000 |
| CAD | $167,244 |
| CNY | 元851,976 |
| EUR | €103,028 |
| GBP | £90,782 |
| RUB | ₽9,575,964 |
| HOA Fees | $480 |
| Bedrooms | 1 |
| Bathrooms | 2.00 |
| Full Baths | 1 |
| Half Baths | 1 |
| Total Square Footage | 704 |
| Living Square Footage | 704 |
| Square Footage | Tax Rolls |
| Acres | 0.00 |
| Year Built | 1978 |
| Type | Residential |
| Sub-Type | Condo or Coop |
| Restrictions | Comercial Vehicles Prohibited, No Boat, No RV, No Truck, Tenant Approval |
| Style | < 4 Floors |
| Unit Floor | 2 |
| Status | New |
| HOPA | No Hopa |
| Membership Equity | No |
Community Information
| Address | 130 Lake Dora Drive |
|---|---|
| Area | 4610 |
| Subdivision | GOLDEN LAKES VILLAGE CONDO 1 THRU 13-A |
| City | West Palm Beach |
| County | Palm Beach |
| State | FL |
| Zip Code | 33411 |
Amenities
| Amenities | Bike - Jog, Cafe/Restaurant, Clubhouse, Community Room, Exercise Room, Business Center |
|---|---|
| Utilities | Cable, 3-Phase Electric, Public Sewer, Public Water |
| Parking | 2+ Spaces |
| View | Pool |
| Is Waterfront | No |
| Waterfront | Lake |
| Has Pool | No |
| Pets Allowed | No |
| Subdivision Amenities | Bike - Jog, Cafe/Restaurant, Clubhouse, Community Room, Exercise Room, Business Center |
| Security | Gate - Manned |
| Guest House | No |
Interior
| Interior Features | Entry Lvl Lvng Area, Foyer, Walk-in Closet |
|---|---|
| Appliances | Dishwasher, Dryer, Microwave, Range - Electric, Refrigerator, Washer, Water Heater - Elec |
| Heating | Central Individual, Electric |
| Cooling | Central Individual |
| Fireplace | No |
| # of Stories | 2 |
| Stories | 2.00 |
| Furnished | Unfurnished |
| Master Bedroom | Mstr Bdrm - Upstairs |
Exterior
| Exterior Features | Covered Balcony, Screen Porch |
|---|---|
| Construction | Concrete |
| Front Exposure | Southeast |
Additional Information
| Date Listed | October 17th, 2025 |
|---|---|
| Days on Market | 12 |
| Zoning | RS |
| Foreclosure | No |
| Short Sale | No |
| RE / Bank Owned | No |
| HOA Fees | 480 |
| Parcel ID | 00424328070041300 |
Room Dimensions
| Master Bedroom | 12 x 15 |
|---|---|
| Living Room | 15 x 20 |
| Kitchen | 8 x 10 |
Listing Details
| Office | Partnership Realty Inc. |
|---|---|
| alvarezbroker@gmail.com |

